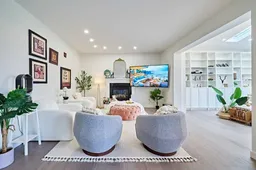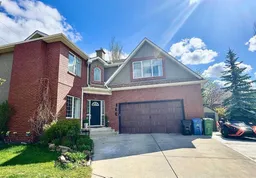This is a great family home on the westside of Strathcona Park. This exquisite property offers a perfect blend of elegance and and comfort. It boasts over 2800 sq ft above grade! 4 bedrooms up, and 6400 sq ft lot, a massive rear yard. As you step in an entrance way to greet your guests, a formal dining room , and spacious living area. You will love the great (or family) room on main floor. Check the photos you will see how great it is. 6 skylights, and leading to the rear deck and yard – WOW! On the main you will love the 9’ ceilings which is new done (level 5). New high end hardwoods floor. New refrigerator, dishwasher. New gas stove and hood fan. New hot water tank. Upstairs, the master suite will impress… under a vaulted ceiling with a 5pc en suite with new quartz countertops. The other three bedrooms up, each with walk-in closets, all well-sized. Basement features a hug bedroom, recreation room , bar and 4ps bathroom. This is a great location… a cul de sac, a short walk to Sobeys and three great schools - Dr Roberta Bondar, Olympic Heights and John Costello – a very desirable community in which to raise your family. Additional features here include central A/C , a HEATED GARAGE and additional laundry set in basement – NICE! This home has enjoyed a number of recent improvements and a loving touch. Call today to view!
Inclusions: Central Air Conditioner,Dishwasher,Dryer,Garage Control(s),Gas Stove,Microwave,Range Hood,Refrigerator,Washer,Window Coverings
 50
50


