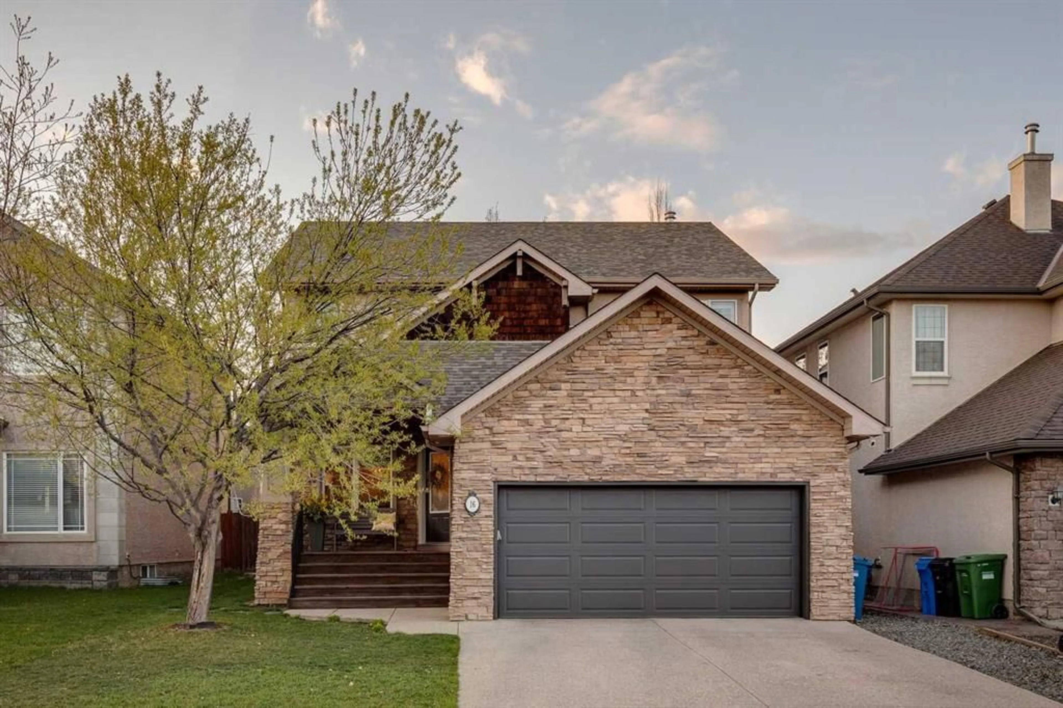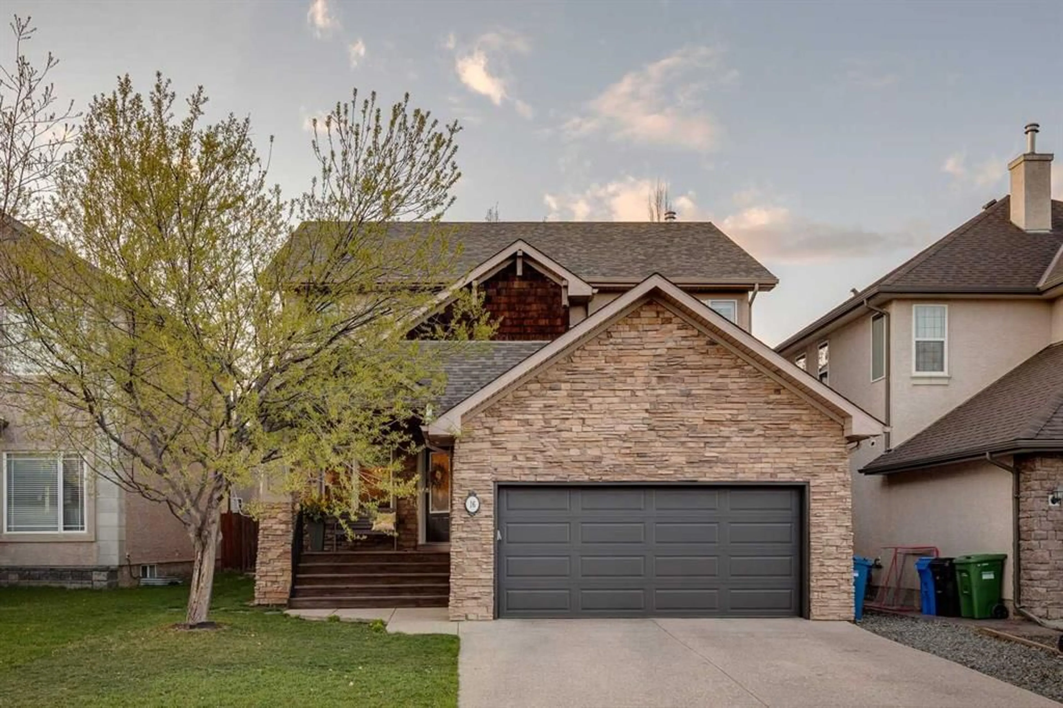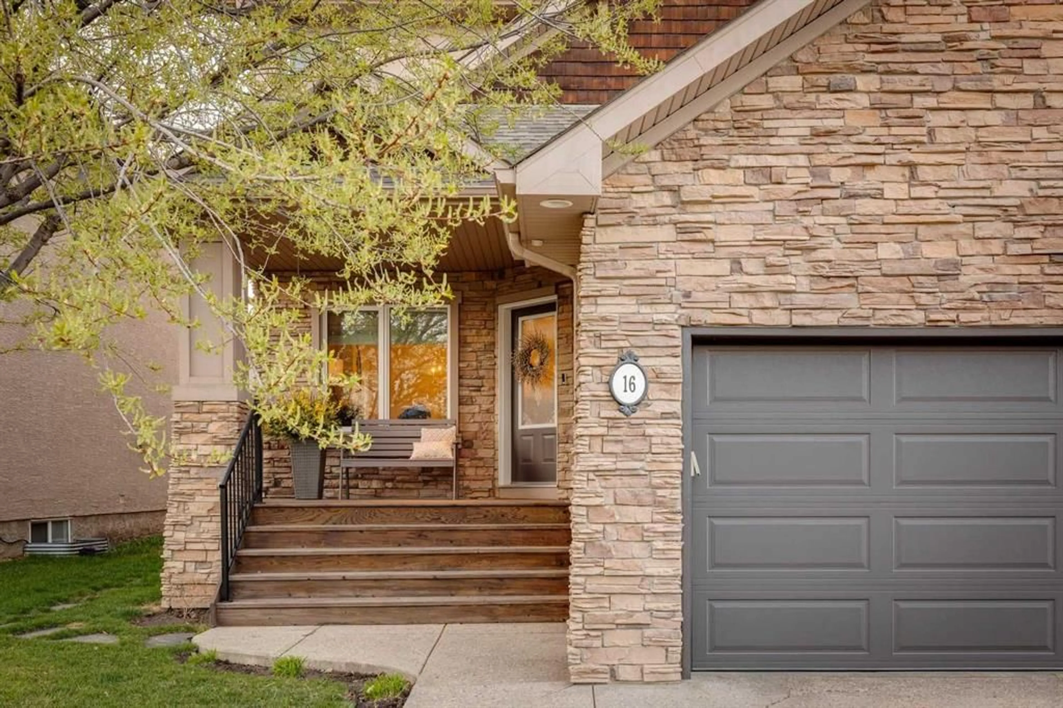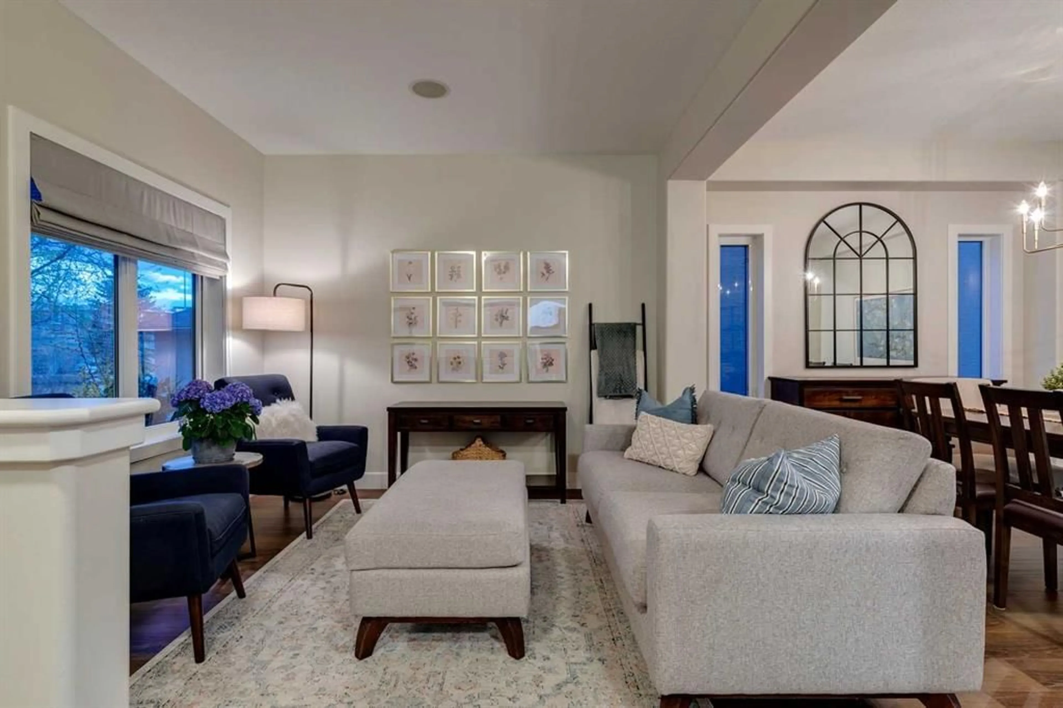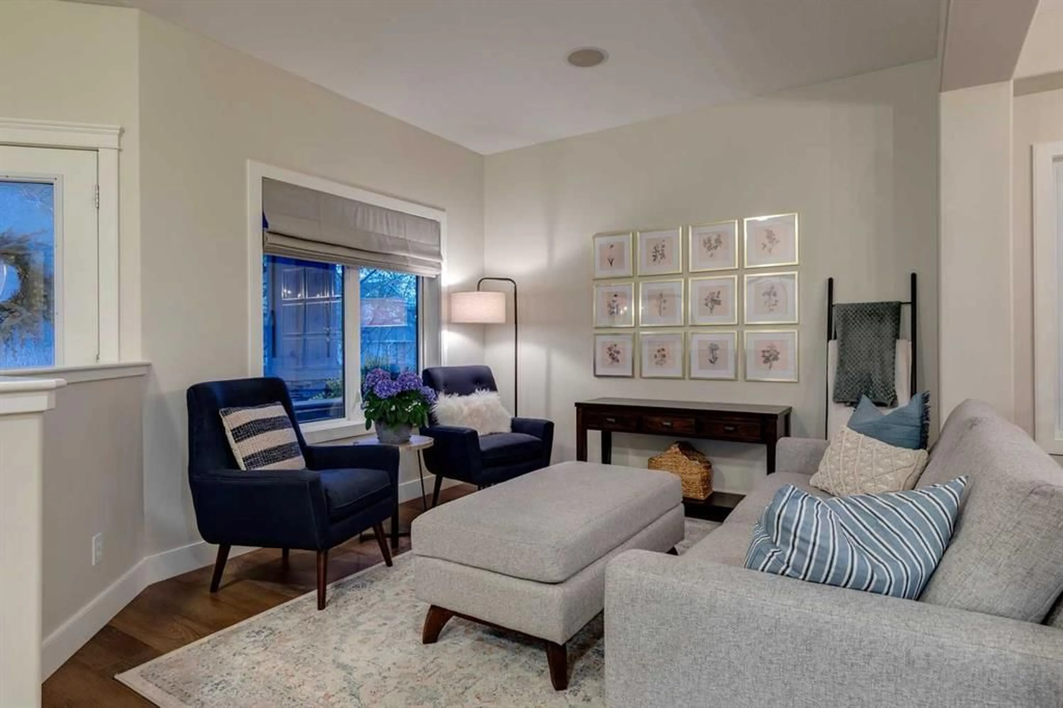16 Strathlea Close, Calgary, Alberta T3H 5C6
Contact us about this property
Highlights
Estimated ValueThis is the price Wahi expects this property to sell for.
The calculation is powered by our Instant Home Value Estimate, which uses current market and property price trends to estimate your home’s value with a 90% accuracy rate.Not available
Price/Sqft$412/sqft
Est. Mortgage$4,079/mo
Tax Amount (2024)$5,950/yr
Days On Market17 hours
Description
Welcome to your dream home, ideally situated on a quiet street with wonderful neighbors. This impressive residence features four spacious bedrooms and four well-appointed bathrooms, making it perfect for both everyday living and entertaining. As you enter, you’ll appreciate the formal dining and living areas, which exude elegance and warmth. The open-concept kitchen seamlessly flows into the living area, highlighted by soaring two-story ceilings that create an inviting and airy atmosphere. A main floor den or office space adds to the home’s functionality, ideal for those who work from home or need a quiet study area. The upper level offers an open loft or bonus area, providing additional space for relaxation or play. You will find two thoughtfully designed children's bedrooms and a generously sized master suite, complete with a large en suite bathroom and a walk-in closet. The lower level is designed for entertainment and leisure, featuring a huge recreational space, a designated kids' area, as well as a fourth bedroom and a full bathroom, adding versatility to the home. Step outside to discover a wonderful backyard retreat, complete with a spacious deck featuring a built-in hot tub, a patio adorned with a pergola, and charming garden lighting—perfect for enjoying summer evenings. Located in a great family community, this home is conveniently close to shopping, grocery stores, and is within walking distance to numerous public and private schools. Don’t miss the opportunity to make this stunning show home your own!
Upcoming Open House
Property Details
Interior
Features
Main Floor
Kitchen
16`8" x 13`2"Dining Room
12`5" x 10`0"Breakfast Nook
16`8" x 6`7"Living Room
14`4" x 15`0"Exterior
Features
Parking
Garage spaces 2
Garage type -
Other parking spaces 0
Total parking spaces 2
Property History
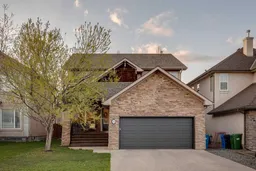 46
46
