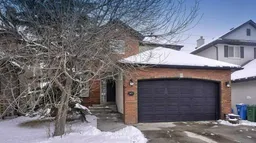OPEN HOUSE SAT 12th 2-4pm. Welcome to this exceptional residence situated in one of Calgary’s most sought-after neighborhoods. This charming home offers a perfect blend of modern updates and classic character, with an unbeatable location just minutes from downtown, ravine pathways, excellent transit links, shopping and top-rated schools.
Step inside and be greeted by a grand open to above foyer leading to spacious formal living and dining rooms, perfect for entertaining guests or enjoying family gatherings. The large windows allow natural light to flood these elegant spaces, while the hardwood floors and tasteful design provide a warm and inviting atmosphere. The upgraded kitchen featuring stainless steel appliances, granite countertops, ample cabinetry, corner pantry and a large central island ideal for meal prep and casual dining. A sunny breakfast nook flows through to a bright family room with cozy fireplace and also includes a dedicated office space, offering the perfect environment for working from home or a quiet area for personal projects. A powder room and main floor laundry top off this great main floor.
Upstairs, you’ll find three generous bedrooms, including a luxurious master suite with a spa-like ensuite bathroom, a walk-in closet and access to a lovely balcony. The additional two bedrooms offer plenty of space for family or guests.
The fully developed basement features an additional bedroom and den, which share a convenient walk-through closet, perfect for teenagers or extended family along with a well-appointed 3-piece bathroom adding extra comfort and functionality to the lower level. A spacious open living space with gas fireplace provide a versatile area ideal for a home gym and media/ recreation room.
The beautifully landscaped yard offers a peaceful retreat, with a large deck for outdoor dining, no rear neighbours, and a well-maintained garden. With a double attached garage and additional driveway parking, this home has all your needs covered.
Don’t miss out on the chance to call this your new home. Schedule a private viewing today and experience this stunning property for yourself!
Inclusions: Central Air Conditioner,Dishwasher,Dryer,Garage Control(s),Gas Range,Range Hood,Refrigerator,Washer,Window Coverings
 42
42

