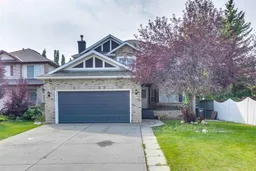Located in the desirable & established neighbourhood of Strathcona Park this 4 bedroom home is perfect for the active growing family. Over 2,200 sq ft of finished living space with and additional 1,000 of unfinished basement space, perfect for additional bedrooms or home theatre. The main floor of this home offers a large living room, home office and 2 pc bath off the front foyer. The updated kitchen with stainless steel appliances, island and pantry open to the dining nook and large family room with gas fireplace. The laundry/mud room is directly off the garage. Large windows throughout make this home bright and welcoming. The upper level is comprised of 4 generous sized bedrooms and a 4pc bath. The primary suite is complete with a large walk in closet and a 5 pc ensuite with jetted corner tub, walk in shower and double vanity. The large south facing back yard offers full day sun and is ready for your ideas! Steps to Dr Roberta Bondar School (K-6), transit and wooded pathway system. Close to all amenities and minutes to Aspen Landing Shopping Centre, Westside Recreation Centre, Webber Academy and Calgary Academy. 4 minutes to the 69th St C-Train station makes this the perfect home for commuting workers and students. Enjoy easy access to Bow Trail, 85th Street and the Stoney Trail Ring Road.
Inclusions: Dishwasher,Electric Stove,Garage Control(s),Refrigerator,Washer/Dryer,Window Coverings
 44
44


