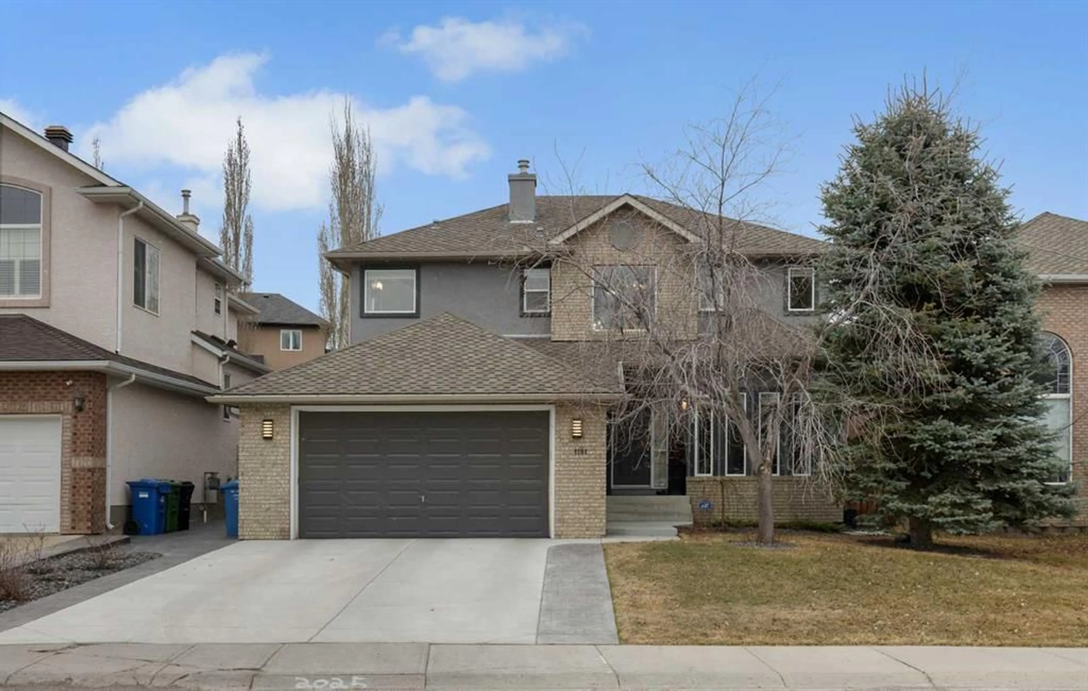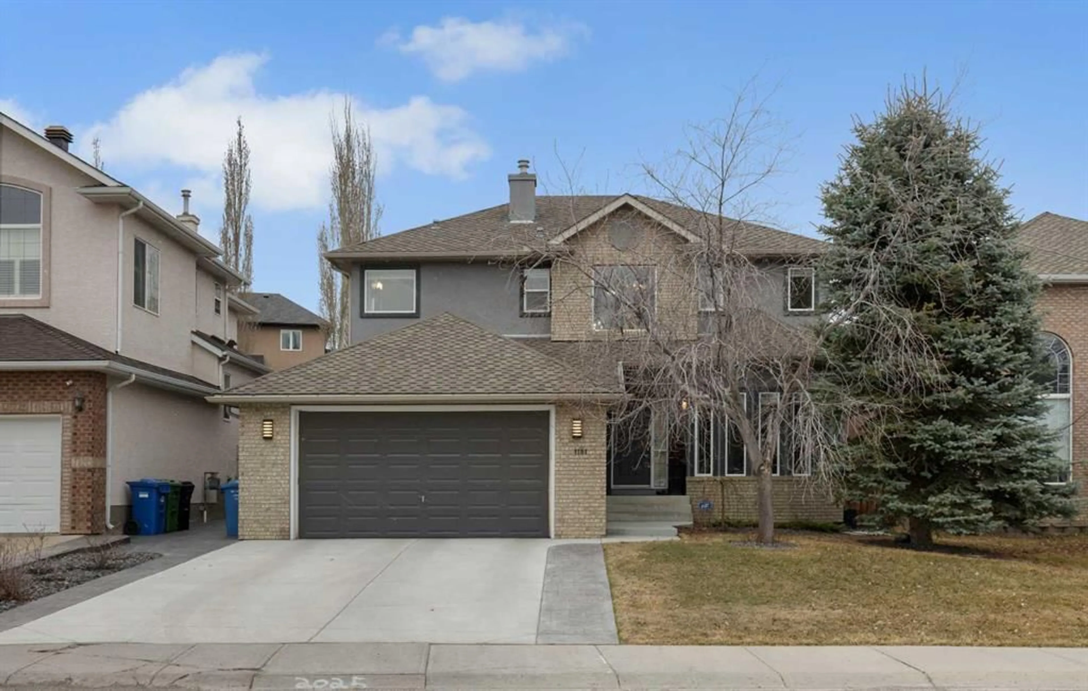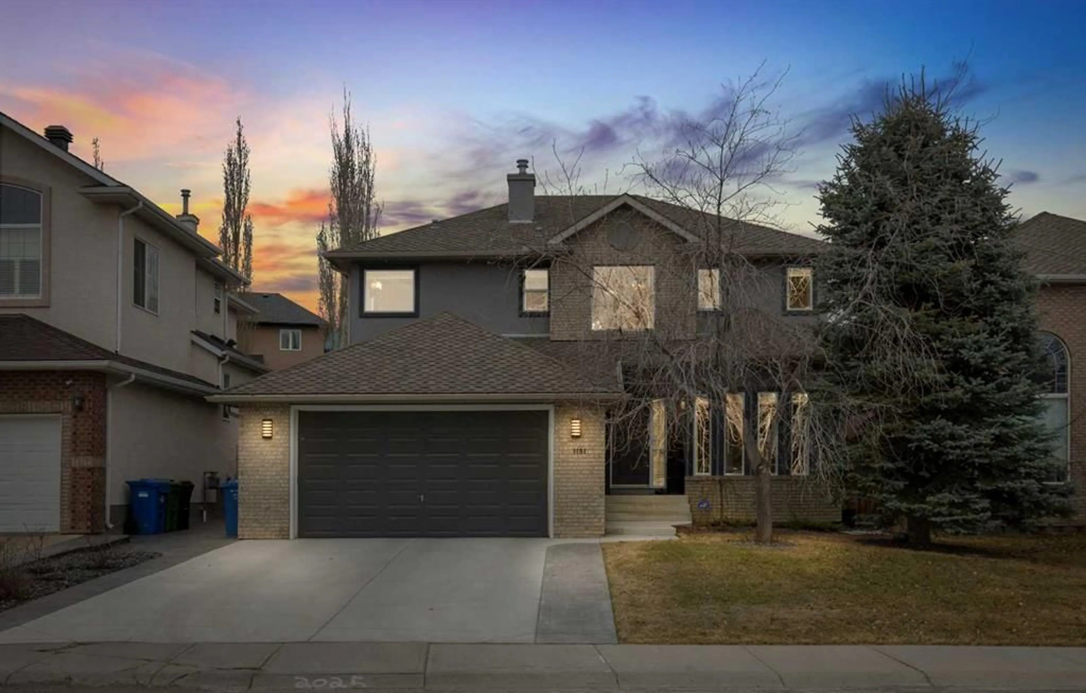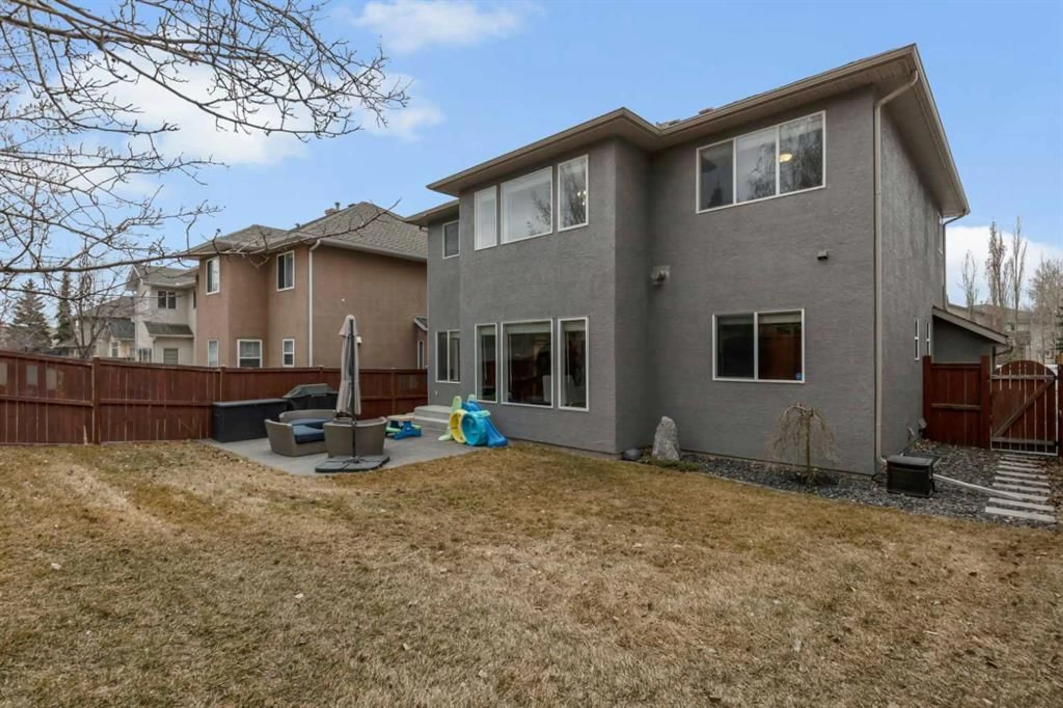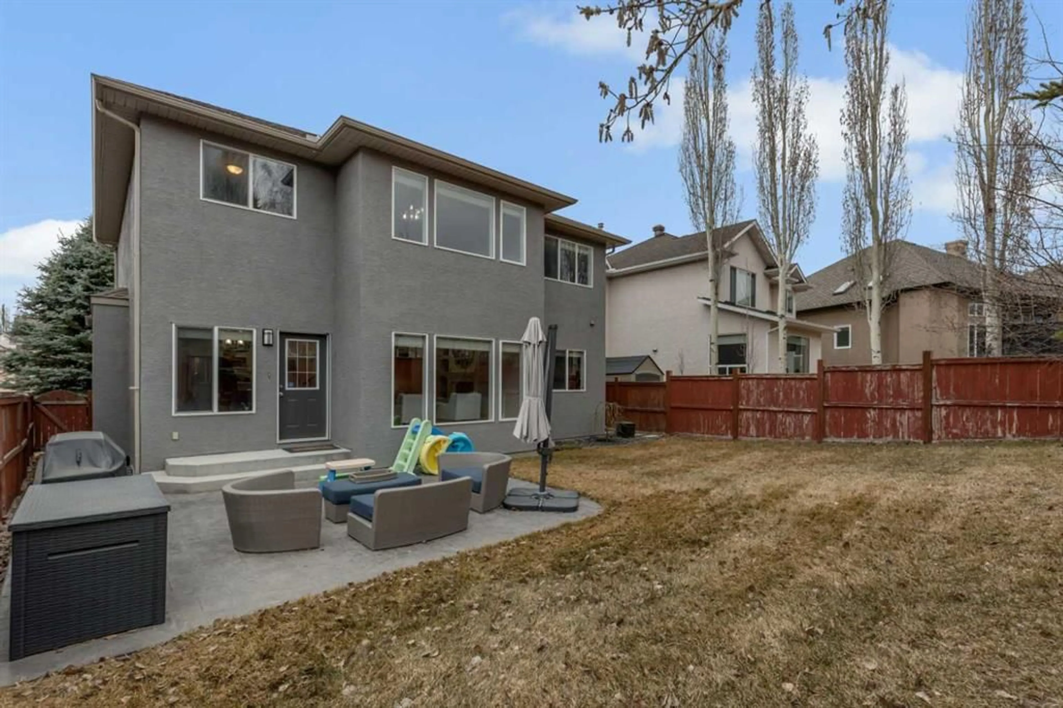1181 Strathcona Dr, Calgary, Alberta T3H 4S1
Contact us about this property
Highlights
Estimated ValueThis is the price Wahi expects this property to sell for.
The calculation is powered by our Instant Home Value Estimate, which uses current market and property price trends to estimate your home’s value with a 90% accuracy rate.Not available
Price/Sqft$450/sqft
Est. Mortgage$4,681/mo
Tax Amount (2024)$6,002/yr
Days On Market4 days
Description
Strathcona Parks most popular location within walking distance to schools, paths that circle a green area and shopping. This 2417 sqft two story home has been extensively renovated in the last six years, hardwood flooring through out main and upper level.. As you enter to the right you will see a spacious formal dining room, as you further proceed you will notice the bright modern kitchen that has a spacious island with quarts countertops and a spacious breakfast nook that looks on to the rear patio. Directly off the kitchen is a family room ideal for relaxation and conversation with its gas burning fireplace. This home also has a bright study on the main floor. As you proceed to the second level you will notice directly in front of you a spacious great room with double glass doors ideal for relaxing or watching TV. Besides this there are three bedrooms with the primary bedroom boasting a large ensuite that has a soaker bathtub, dual sinks and a spacious shower. The the fully developed basement offers a large rumpus room, bedroom, 3pce washroom and a large storage room that could be developed into an additional bedroom. Electric vehicle charging station in the garage.
Property Details
Interior
Features
Main Floor
Foyer
11`0" x 7`0"Dining Room
12`10" x 11`11"Living Room
29`1" x 20`1"Kitchen
13`8" x 13`8"Exterior
Features
Parking
Garage spaces 2
Garage type -
Other parking spaces 2
Total parking spaces 4
Property History
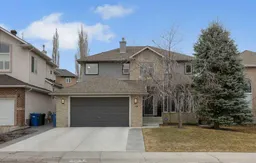 50
50
