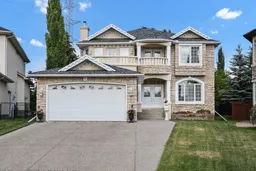OPEN HOUSE ON SAT AUG 2 FROM 2 TO 4 PM TO PUBLIC~ Your Dream Home Awaits – Step into luxury with this exquisitely built custom home, crafted to impress an designed for comfortable living. From the striking stucco & stone exterior and stately stonework to the dramatic upper balcony, every inch of this home is built to stand out.
Inside, you'll find premium finishes at every turn: solid maple cabinetry, ceramic tile, Roman-style pillars, granite countertops, and classic fixtures. The chef’s kitchen is both beautiful and functional—perfect for cooking, entertaining, or gathering with family. The spacious family room features a bold stone fireplace, and elegant cornice mouldings with 6" baseboards add character to the dining and hallway areas.
Upstairs offers space for everyone with four large bedrooms, a cozy loft with breathtaking views, and a luxurious primary suite complete with a dry bar, spa-like ensuite, and massive walk-in closet.
From the double shower and Jacuzzi tub to the top-of-the-line appliances and thoughtful layout, this home is filled with high-end upgrades and timeless charm. Whether you’re raising a family or looking for refined comfort, this home has it all.
Don't miss this incredible opportunity—schedule your private showing today and discover the perfect blend of quality, comfort, and value.
Inclusions: Dishwasher,Garage Control(s),Gas Range,Range Hood,Refrigerator,Washer/Dryer,Window Coverings
 46
46


