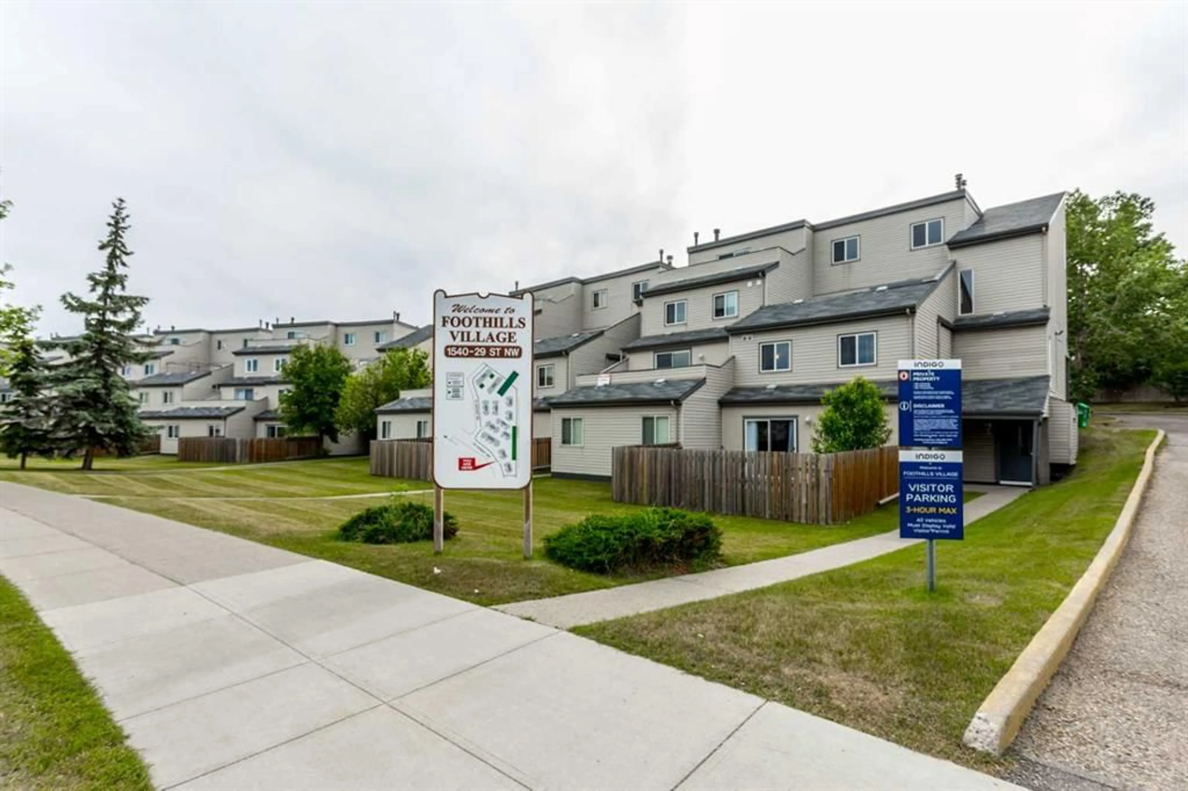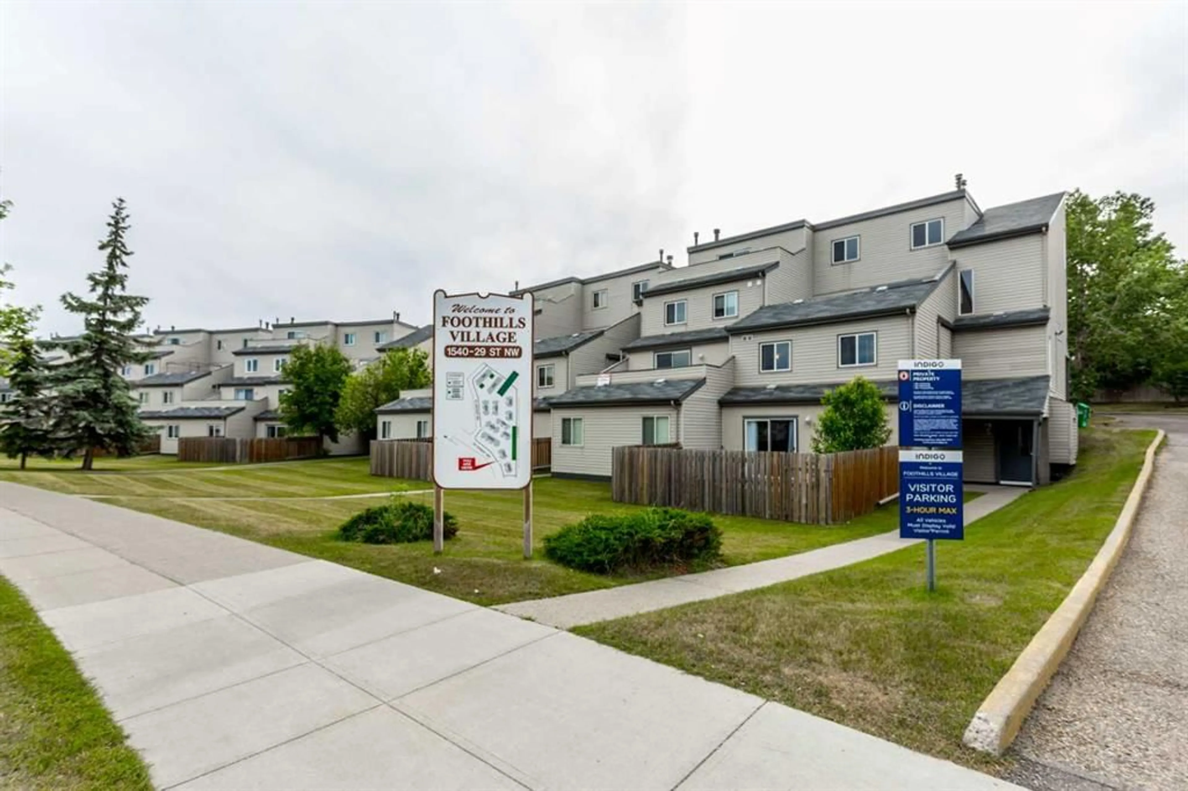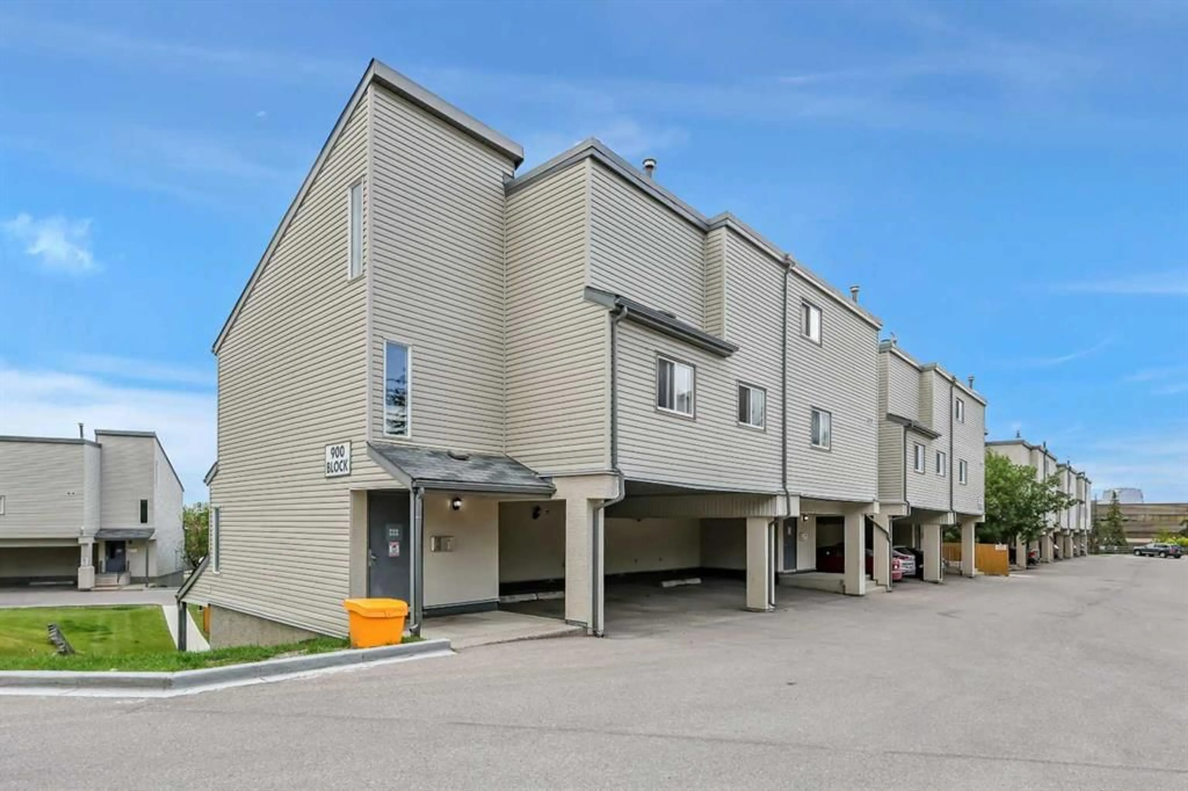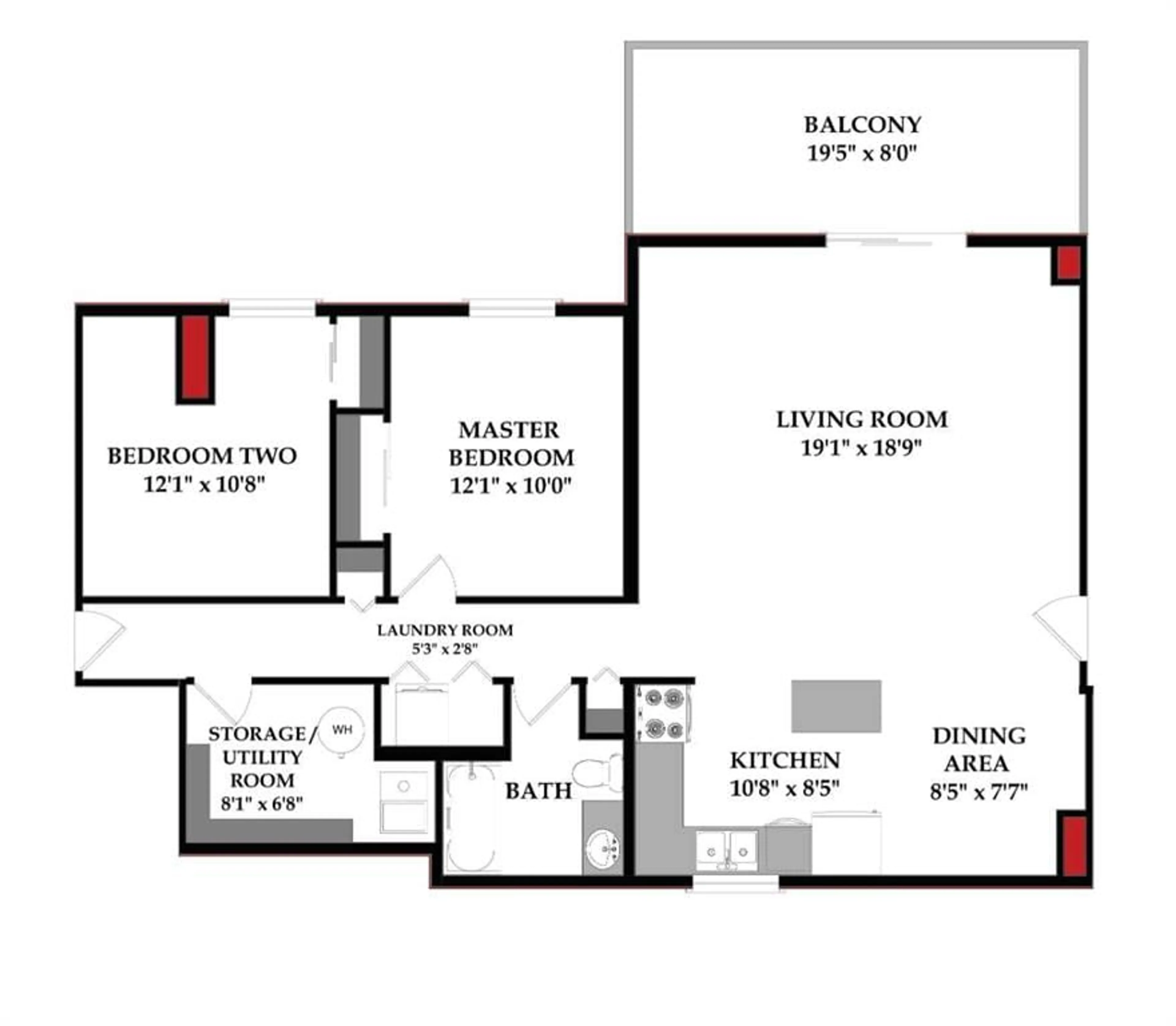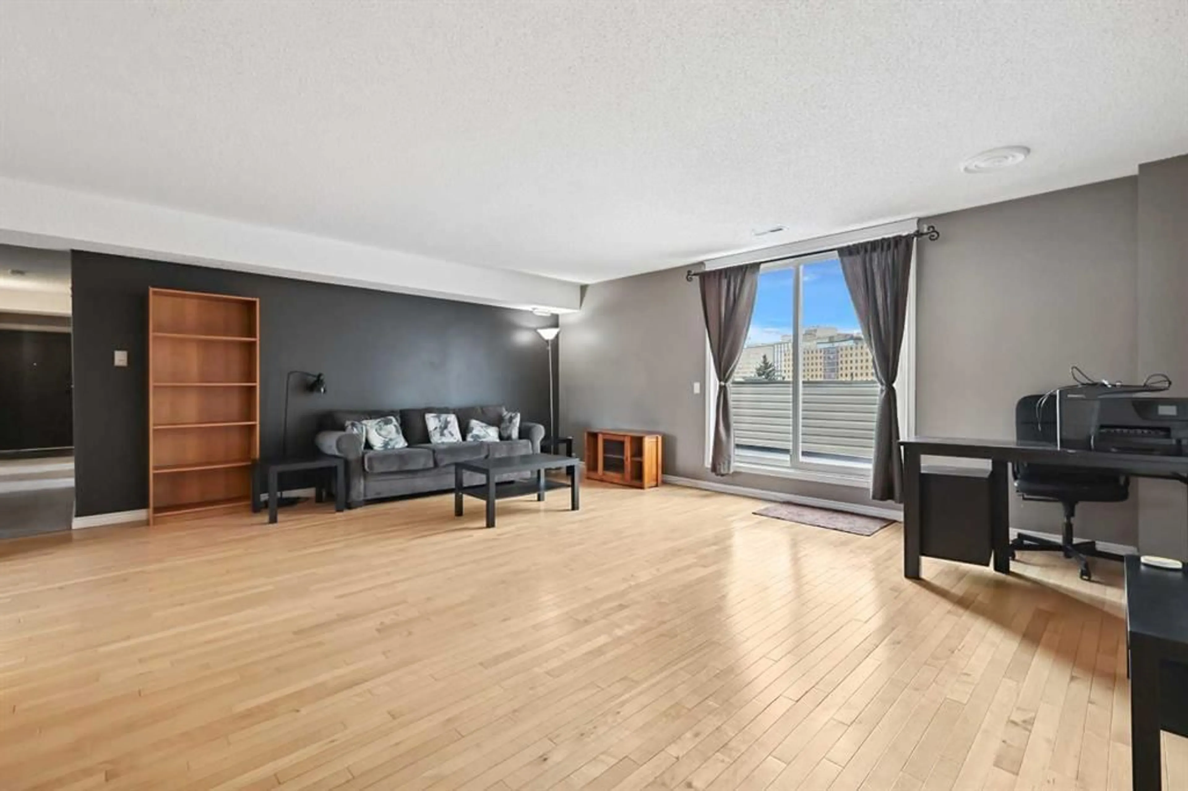1540 29 St #908, Calgary, Alberta T2N 4M1
Contact us about this property
Highlights
Estimated valueThis is the price Wahi expects this property to sell for.
The calculation is powered by our Instant Home Value Estimate, which uses current market and property price trends to estimate your home’s value with a 90% accuracy rate.Not available
Price/Sqft$314/sqft
Monthly cost
Open Calculator
Description
Imagine the convenience and both time and cost savings (no parking fees!) of being able to walk out your door and across the street to the Foothills Medical Center and the new Arthur J.E. Child Comprehensive Cancer Center. There are very limited lower cost options with this proximity and demand will only grow. Use it for yourself or make a solid investment and rent it out to hospital workers or the steady flow of medical students that frequently inhabit the complex. Demand is usually no problem with the amount of living space offered at the price point. Enjoy one of the best locations in the complex. It is a TOP FLOOR, END UNIT with a sunny SOUTHWEST facing balcony and one of the shortest walks to the Hospital. Gleaming hardwoods throughout the living area, carpeted bedrooms and hallway and an open kitchen all add to the package. Do your laundry in the comfort of your own suite. Enjoy the convenience of the ample in suite storage room complete with your own furnace and hot water tank. Keep the snow off your car in the covered parking stall. With reasonable condo fees currently at $563.08 per month, this well-managed complex has undergone extensive exterior upgrades in recent years which have been paid for and the reserve fund is still a very healthy amount. For many reasons, this one is worth examining further. Come and see for yourself today.
Property Details
Interior
Features
Main Floor
Living Room
19`4" x 18`9"Laundry
5`1" x 2`8"Foyer
4`10" x 3`4"Furnace/Utility Room
10`11" x 6`9"Exterior
Features
Parking
Garage spaces -
Garage type -
Total parking spaces 1
Condo Details
Amenities
Park, Parking, Visitor Parking
Inclusions
Property History
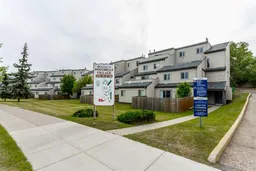 26
26
