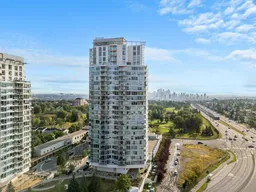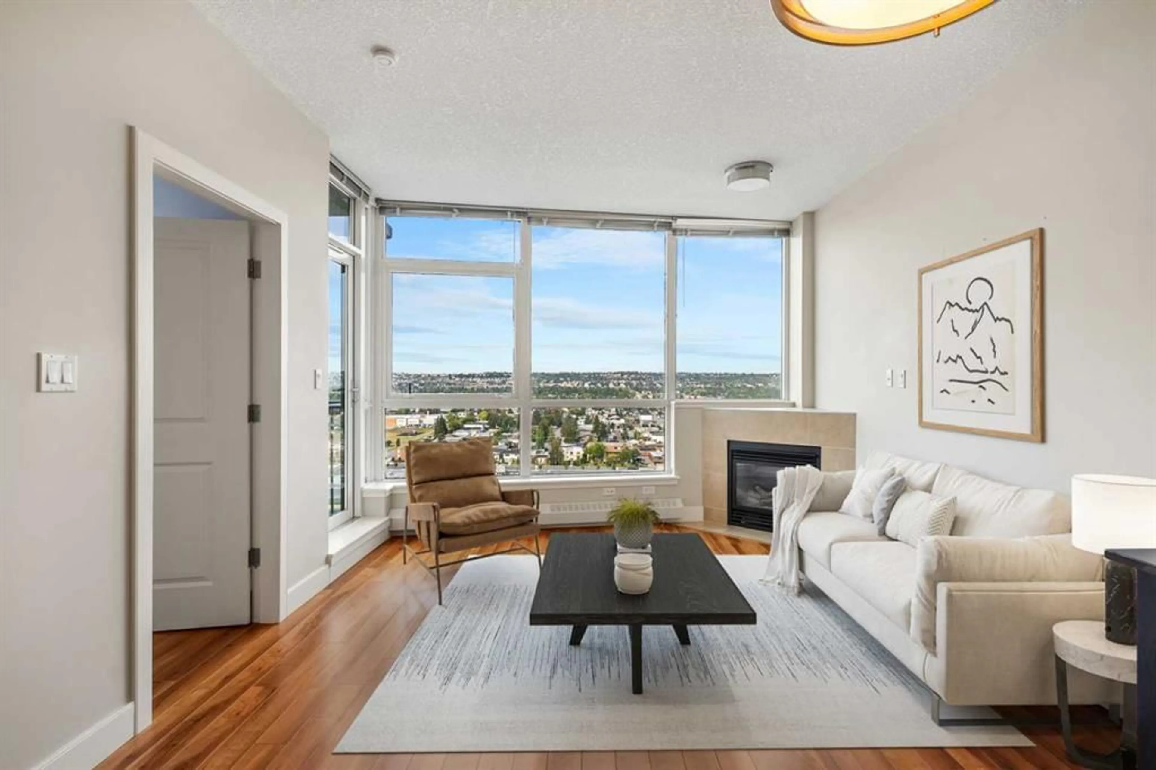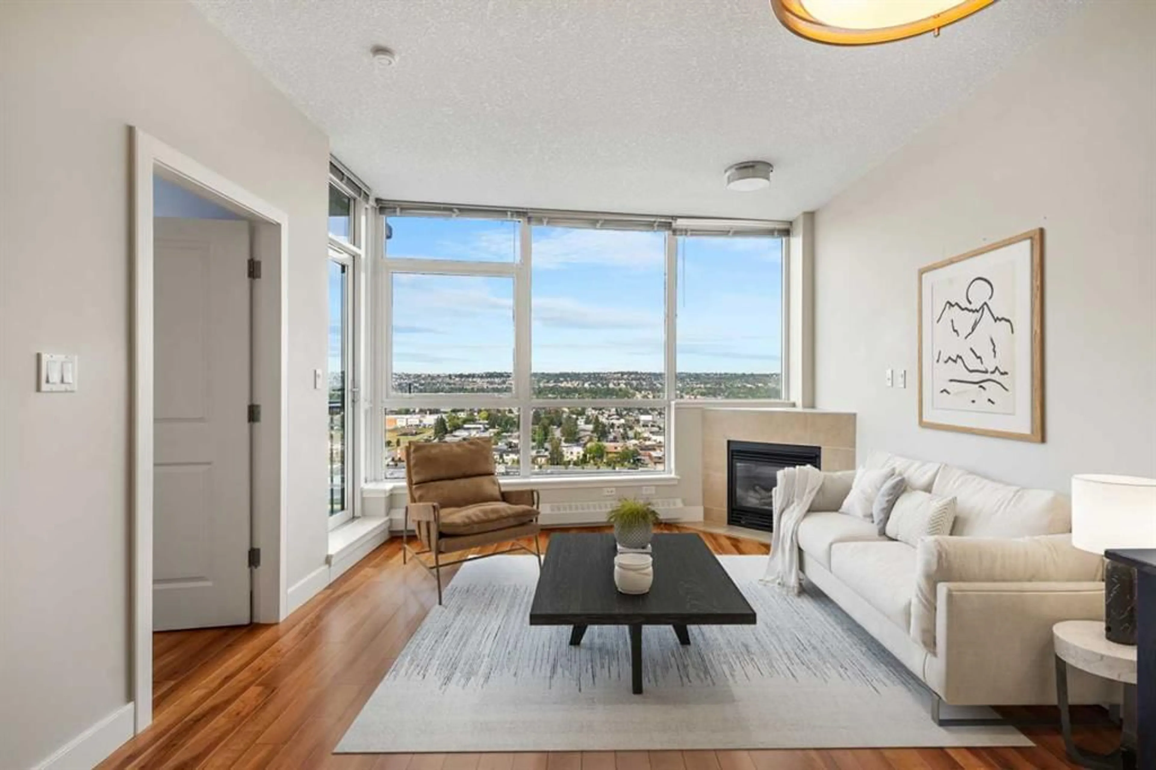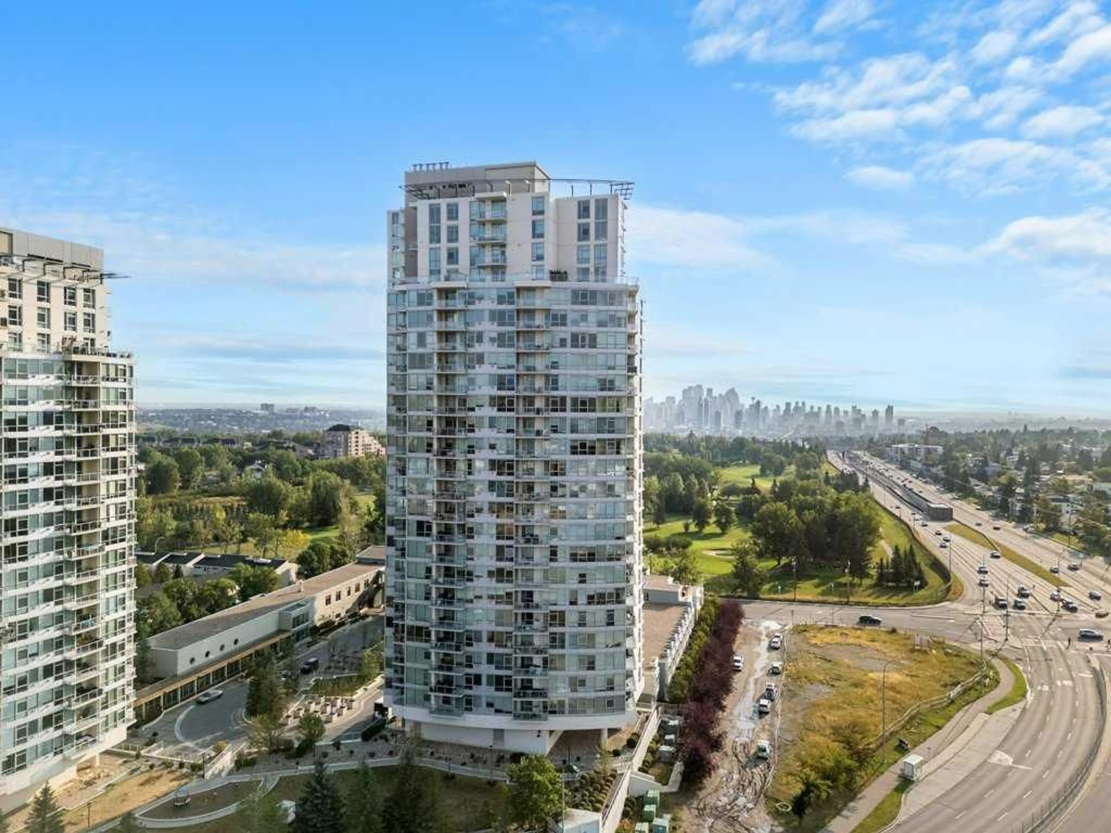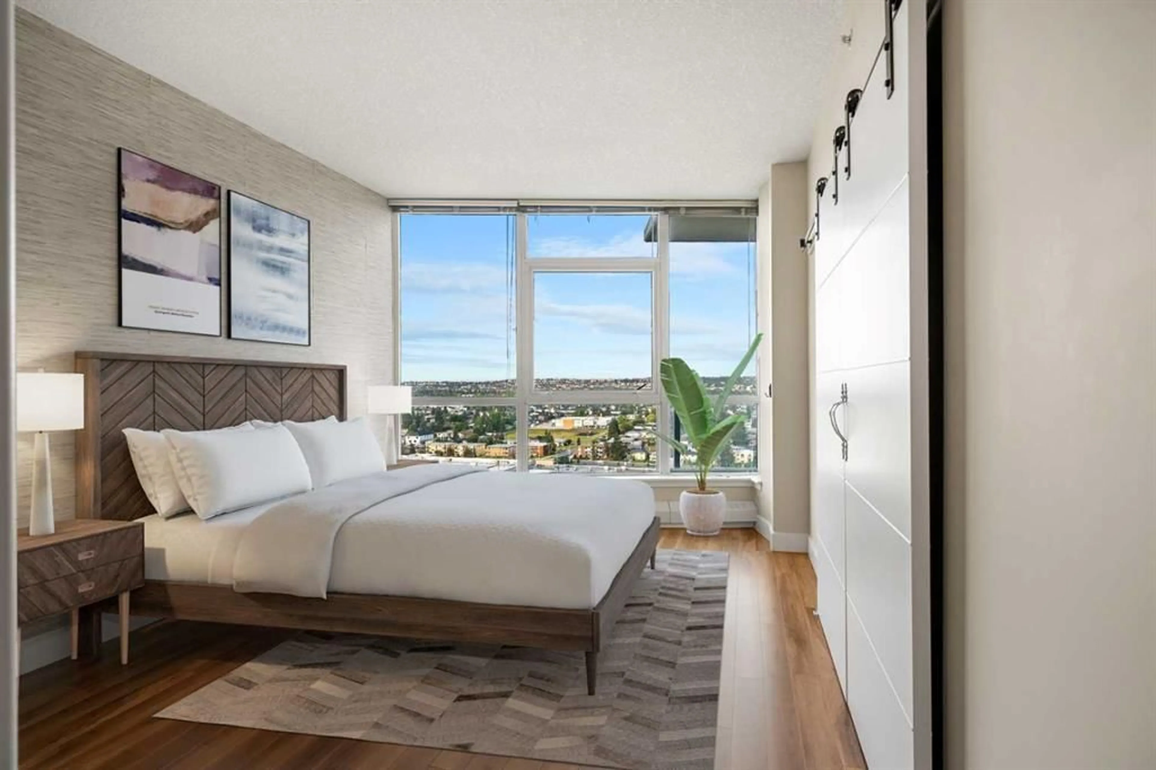77 Spruce Pl #1804, Calgary, Alberta T3C 3X6
Contact us about this property
Highlights
Estimated ValueThis is the price Wahi expects this property to sell for.
The calculation is powered by our Instant Home Value Estimate, which uses current market and property price trends to estimate your home’s value with a 90% accuracy rate.Not available
Price/Sqft$496/sqft
Est. Mortgage$1,674/mo
Maintenance fees$666/mo
Tax Amount (2024)$1,994/yr
Days On Market7 days
Description
Are you looking for the perfect 2 bedroom, 2 bathroom condominium with all the amenities you could ever dream of? Look no further than this incredible property located steps from Shaganappi Golf Course and Westbrook Mall and public library. Not only does this property come with TWO INDOOR TITLED PARKING stalls and a storage locker, but it also boasts panoramic MOUNTAIN VIEWS that are truly breathtaking. This upgraded unit is spacious and bright with floor to ceiling windows, air conditioning, and modern laminate flooring. The kitchen offers plenty of cupboard space, undercounter lighting, granite ,SS appliances and a breakfast island. The rooms are a good size and there is the convenience of in unit laundry. The location of the complex is unbeatable, with the LRT train station steps away, providing easy access to downtown(minutes), also quick access for getaways to the mountains. In addition to its prime location, this complex offers high security with cameras as well as 24 hour security on site. You can rest easy knowing that your home is safe and secure at all times. The amenities don't stop there. This complex also features an indoor swimming pool, hot tub, gym, and a recreation room with a kitchen, perfect for hosting gatherings with friends and family Whether you are looking to relax by the pool , hot tub, or stay active in the gym, this property has something for everyone. Make an appointment to view today!
Property Details
Interior
Features
Main Floor
Kitchen
13`3" x 9`0"Bedroom - Primary
10`8" x 14`3"Dinette
12`3" x 7`0"Living Room
11`9" x 10`6"Exterior
Features
Parking
Garage spaces -
Garage type -
Total parking spaces 2
Condo Details
Amenities
Dog Park, Elevator(s), Fitness Center, Golf Course, Indoor Pool, Party Room
Inclusions
Property History
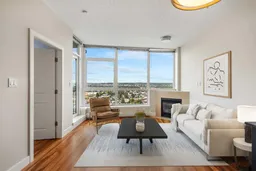 50
50