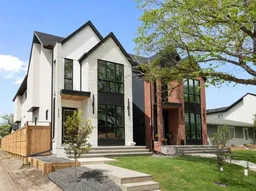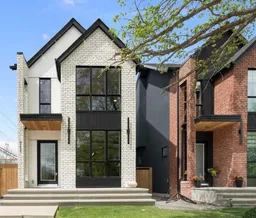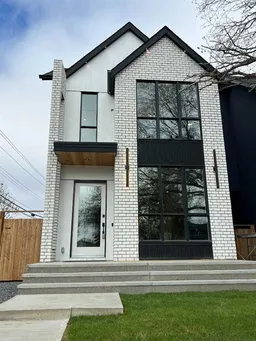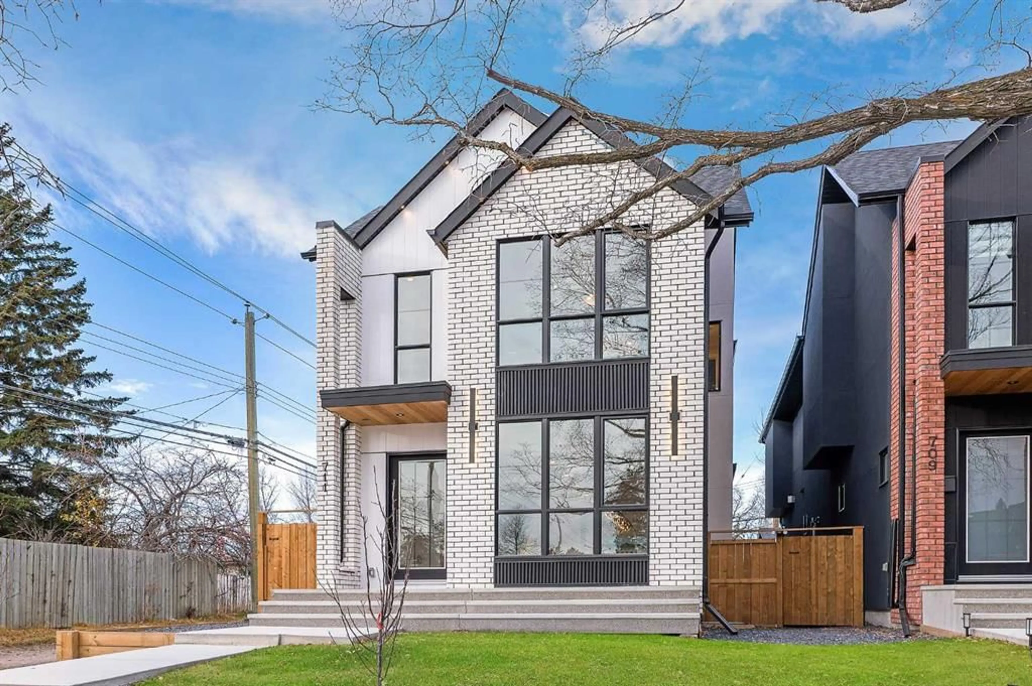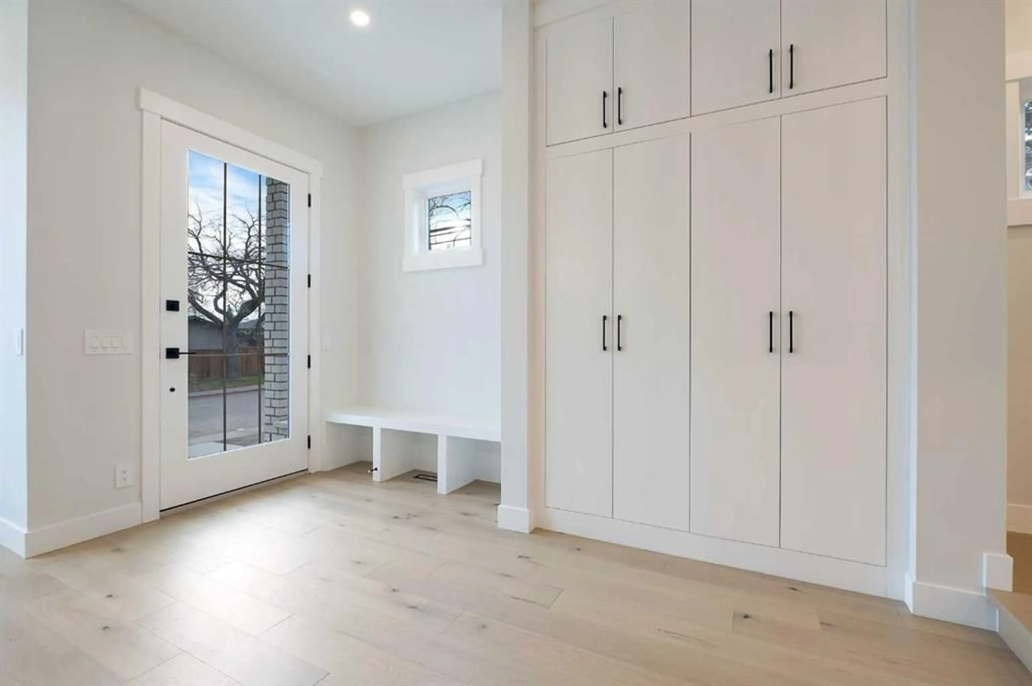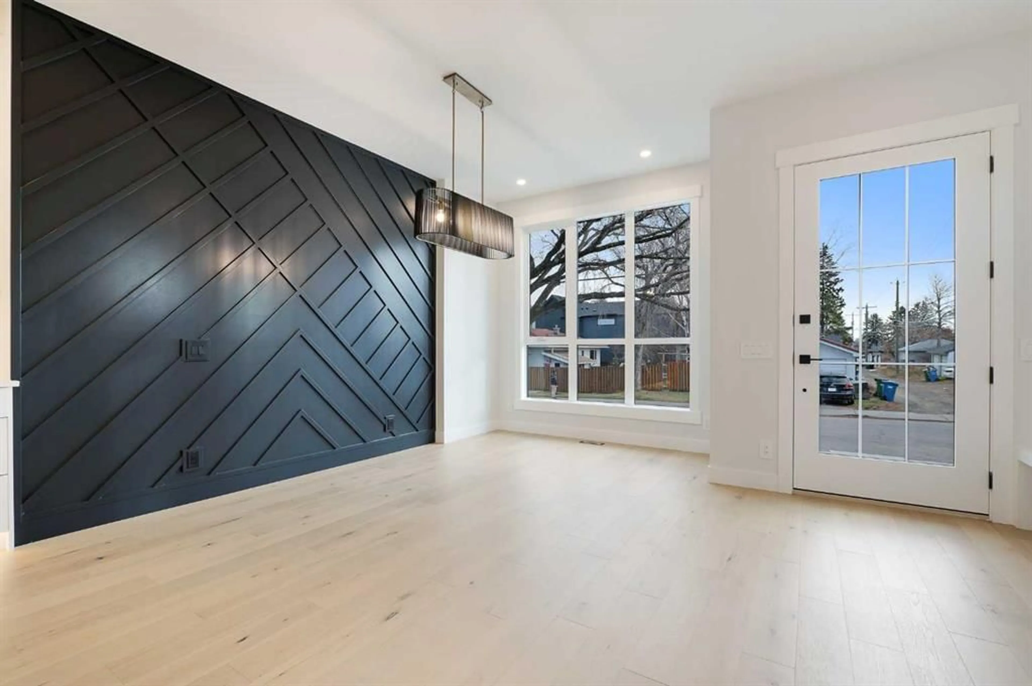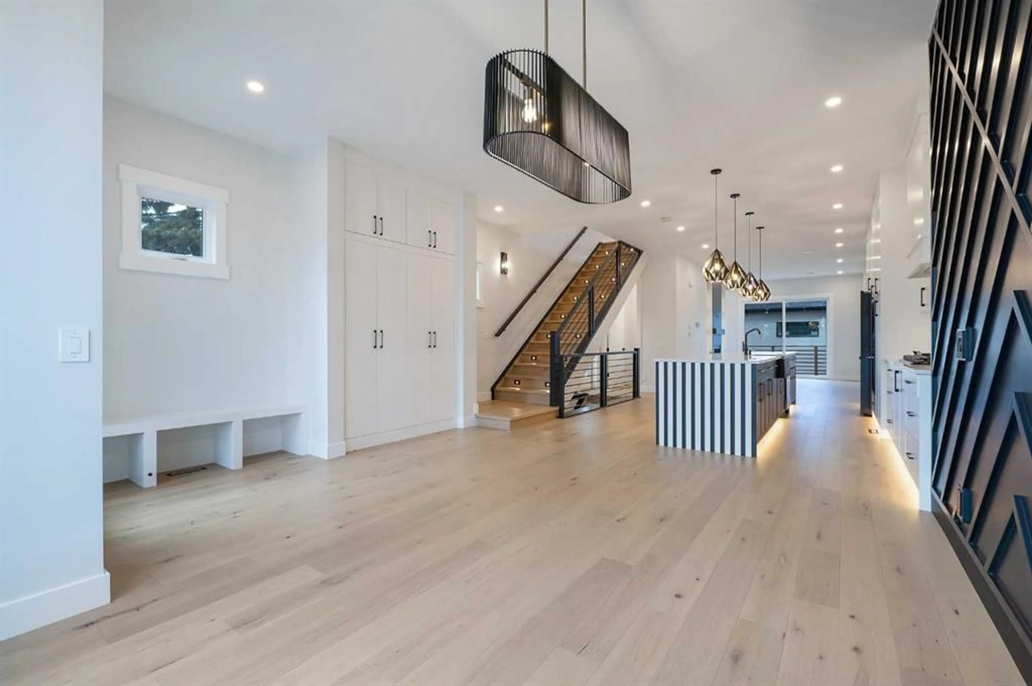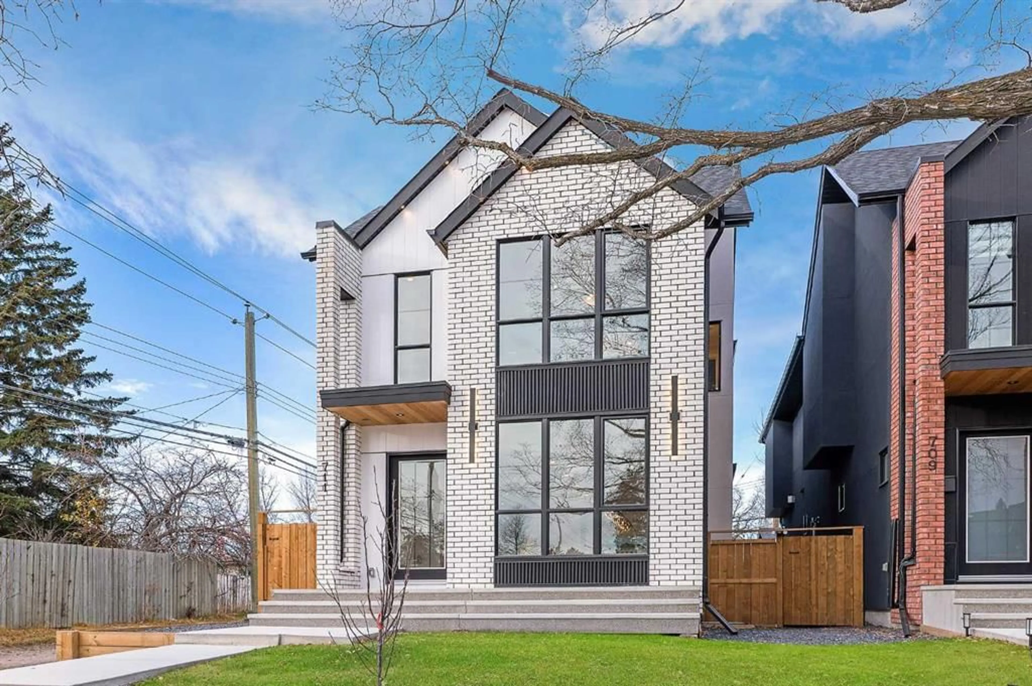
711 36 St, Calgary, Alberta T3C 1R1
Contact us about this property
Highlights
Estimated ValueThis is the price Wahi expects this property to sell for.
The calculation is powered by our Instant Home Value Estimate, which uses current market and property price trends to estimate your home’s value with a 90% accuracy rate.Not available
Price/Sqft$528/sqft
Est. Mortgage$4,831/mo
Tax Amount (2024)$4,987/yr
Days On Market166 days
Total Days On MarketWahi shows you the total number of days a property has been on market, including days it's been off market then re-listed, as long as it's within 30 days of being off market.258 days
Description
Located in the established community of Spruce Cliff, this gorgeous new 3+1 bedroom home built by Elaborate Homes is situated on a 27’x120’ lot & offers nearly 3100 sq ft of developed living space. The open main floor presents wide plank hardwood floors, lofty 10’ ceilings, plenty of natural light & is adorned with stylish light fixtures, showcasing a bright front dining room with feature wall which effortlessly flows into the kitchen that’s tastefully finished with quartz counter tops, large island/eating bar, an abundance of storage space & Samsung appliance package. The living room is open to the kitchen & is anchored by a floor to ceiling fireplace surrounded by built-ins. Completing the main level is a convenient mudroom & 2 piece powder room. An elegant staircase leads to the second level with 9’ ceilings, which hosts a bonus room (perfect for a home office space), 3 bedrooms, 4 piece bath with heated floor & a laundry room with sink & storage. The spacious primary retreat with vaulted ceiling boasts a walk-in closet tucked behind a space saving barn door & luxurious 5 piece ensuite with heated floor, dual sinks, relaxing soaker tub & rejuvenating steam shower. Basement development includes a large recreation/media room with built-in entertainment centre & wet bar. The finishing touches to the basement are an exercise room, large fourth bedroom & 3 piece bath. Other notable features include a side entrance to the main floor & basement, central air conditioning, rough in for Smart Home system, Lutron lighting & built-in speakers throughout. Also enjoy the fenced back yard with deck & easy access to a double detached garage. This stunning home is located close to Shaganappi Point Golf Course, beautiful Edworthy Park, schools, shopping, public transit & has easy access to Bow Trail & 37th Street. Immediate possession is available!
Property Details
Interior
Features
Main Floor
Kitchen
21`0" x 9`0"Dining Room
17`0" x 10`0"Living Room
21`0" x 11`0"2pc Bathroom
0`0" x 0`0"Exterior
Features
Parking
Garage spaces 2
Garage type -
Other parking spaces 0
Total parking spaces 2
Property History
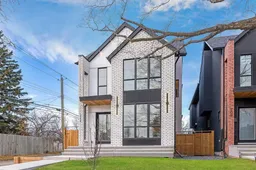 50
50