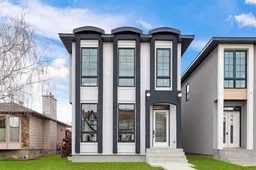Stunning new home built by Libra Homes located on a quiet street in the heart of Spruce Cliff on a 30'x120' lot. 3+1 bedrooms & 2470 sq ft of developed living space. The main level presents gorgeous engineered hardwood floors, 10’ ceilings & detailed ceiling lighting & stylish light fixtures. A spacious living room with wall paper accents is anchored by a tiled gas fireplace & the dining area has ample space to host a family gathering or elegant dinner party. Create culinary delights in the kitchen that’s tastefully finished with quartz counter tops, island/eating bar, LED lights crown moulding, fully integrated cabinetry & Jenn Air appliance package & Kitchen Aid microwave. A mudroom with seating area & plenty of storage & a 2 piece powder room complete the main level. A beautiful open riser staircase with glass railing lead to the second level with 10’ ceilings that hosts 3 bedrooms, a laundry room with sink & storage & 5 piece main bath. The primary retreat boasts a large walk-in closet with LED lighting & exquisite 5 piece ensuite with in-floor heat, dual sinks, relaxing freestanding soaker tub & rejuvenating steam shower. A fully developed basement with 9’ ceiling & roughed in in-floor heat features a large family/media room & wet bar with tile surround & bar fridge – perfect for game or movie night. A gym area with built-in speakers, fourth bedroom, 3 piece bath & finished storage under the stairs are the finishing touches to the basement. Other notable features include roughed-in air conditioning plus the home is a Smart Home, which can all be run from your iPad or phone. Outside, enjoy the back deck & access to a double detached insulated garage that’s roughed in for heat & EV. The location can’t be beat – close to Shaganappi Point Golf Course, picturesque Edworthy Park, schools, shopping, public transit & easy access to Bow Trail & 37th Street. Immediate possession is available!
Inclusions: Bar Fridge,Built-In Oven,Dishwasher,Dryer,Gas Cooktop,Microwave,Refrigerator,Washer
 50
50


