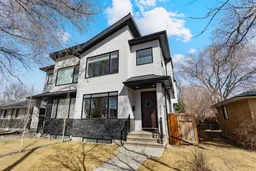** OPEN HOUSE: CANCELLED ** Welcome to 422 37 Street SW - This beautiful duplex offers over 2900 SQFT of total living space, including the completely finished basement! Located in one of Calgary's most desired neighbourhoods, this convenient inner city property offers easy access to the downtown core via LRT (10 minute walk to Westbrook station) or a short 15 minute direct commute downtown via Bow Trail. The nearby trail systems & pathways lead you to the Bow River, Edworthy dog park, as well as several nearby schools (both private & public). Grocery & shopping mall amenities are just a short 10 minute walk, and Shaganappi golf course is only a 5 minute drive away! The quality of this 2019 build is exceptional, with no expense spared and no corners cut. Featuring a stunning open concept kitchen, including an expansive 14' quartz waterfall island, top-end stainless steel appliances including a 64" Frigidaire refrigerator! The functional floor plan offers a beautiful front dining area flooded with tons of natural sunlight, and a large/ cozy formal family room with a gas fireplace + (2) piece bathroom - making this the perfect space for entertaining friends & family of all sizes. Upstairs you will find two generous sized guest bedrooms - both featuring large walk-in closets + the STUNNING master bedroom which includes a spa inspired (5) piece ensuite oasis with dual vanities, heated floors, a large free-standing soaker tub, a well equipped shower, and MASSIVE walk in closet. A (4) piece bathroom & laundry room complete this floor. Downstairs you'll find warm luxury carpet, a wet bar, (3) piece bathroom & a third guest bedroom with a large walk-in closet (currently set up as a HOME GYM!) + ample storage space. Other notable features include: central A/C throughout, rough-in's for in slab heat (basement) & central vac throughout, LED lighting, high-end white oak engineered hardwood, custom built-ins throughout, wired for audio/home automation throughout, 9' ceilings throughout & insulated double detached garage with workbench. "YOU DON'T WANT TO MISS THIS ONE" - Reach out today for a showing, it won't last long!
Inclusions: Bar Fridge,Built-In Oven,Central Air Conditioner,Dishwasher,Gas Cooktop,Humidifier,Microwave,Range Hood,Refrigerator,Washer/Dryer,Window Coverings
 45Listing by pillar 9®
45Listing by pillar 9® 45
45


