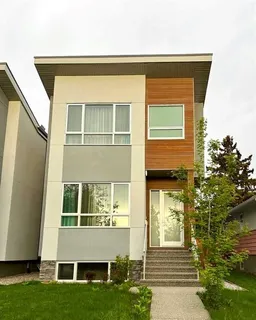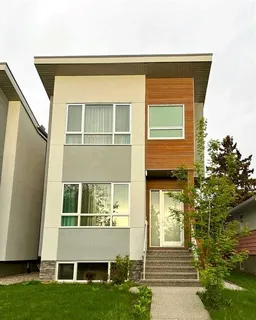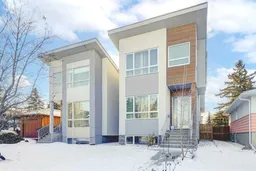Your new home in Spruce Cliff is like new condition, with 4 bedrooms, 3 full ensuite bathrooms, 1 full bathroom and 1 bathroom 2 piece, and a fully developed basement with in-floor heating. This home has 2,082 square feet of living space above grade. Engineered hardwood, large windows, and 10 foot ceilings are found across the main and upper floor, with 8 foot doors. Well planned kitchen includes full-height custom cabinetry, HIGH END BOSCH appliances include induction cooktop, built-in fridge, built-in microwave, built-in dishwasher, large under-mounted sink, one piece of glass backsplash an oversized central island, breakfast bar seating. The living room featured a gas fireplace with a tile surround. Upstairs the master bedroom has oversized walk-through closet with extensive built-in, and direct access to a 5-piece master-ensuite bathroom with HEATED tile flooring, a free-standing soaker tub, fully tiled standing shower with STEAM. Both secondary bedrooms on the upper floor have a full ensuites with HEATED floor. The walk-in laundry room is centrally located on the upper floor and features enough room for side-by-side appliances. Downstairs you are led to a large rec room with a built-in wet bar. A fourth additional bedroom includes extensive built-in walk-in closet. Private office with built-in cabinets. Spruce Cliff is a family-friendly community that is close to many parks, schools and in within walking distance of the LRT. Don’t miss your opportunity.
Inclusions: Built-In Oven,Built-In Refrigerator,Dishwasher,Electric Cooktop,ENERGY STAR Qualified Appliances,Garage Control(s),Garburator,Microwave,Tankless Water Heater,Washer/Dryer,Window Coverings
 46
46



