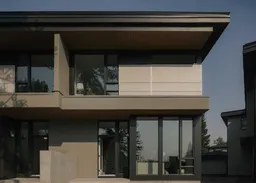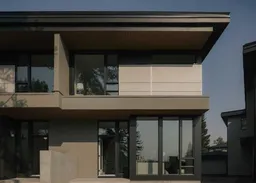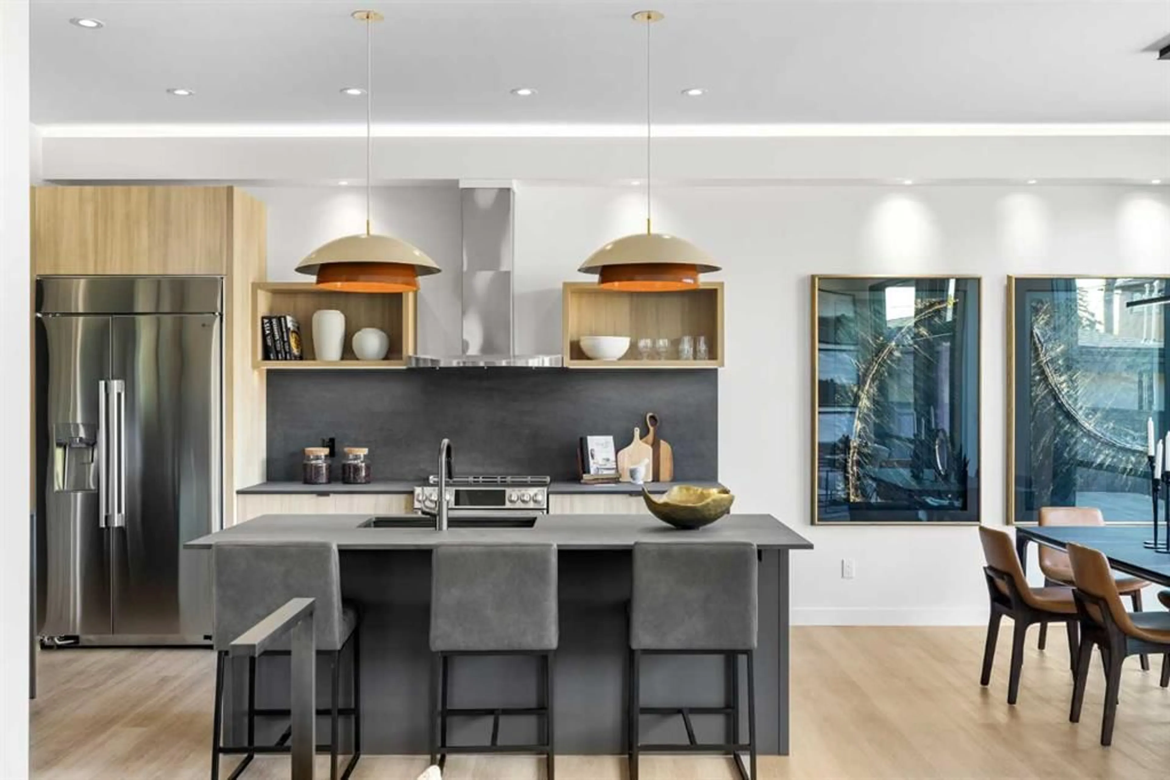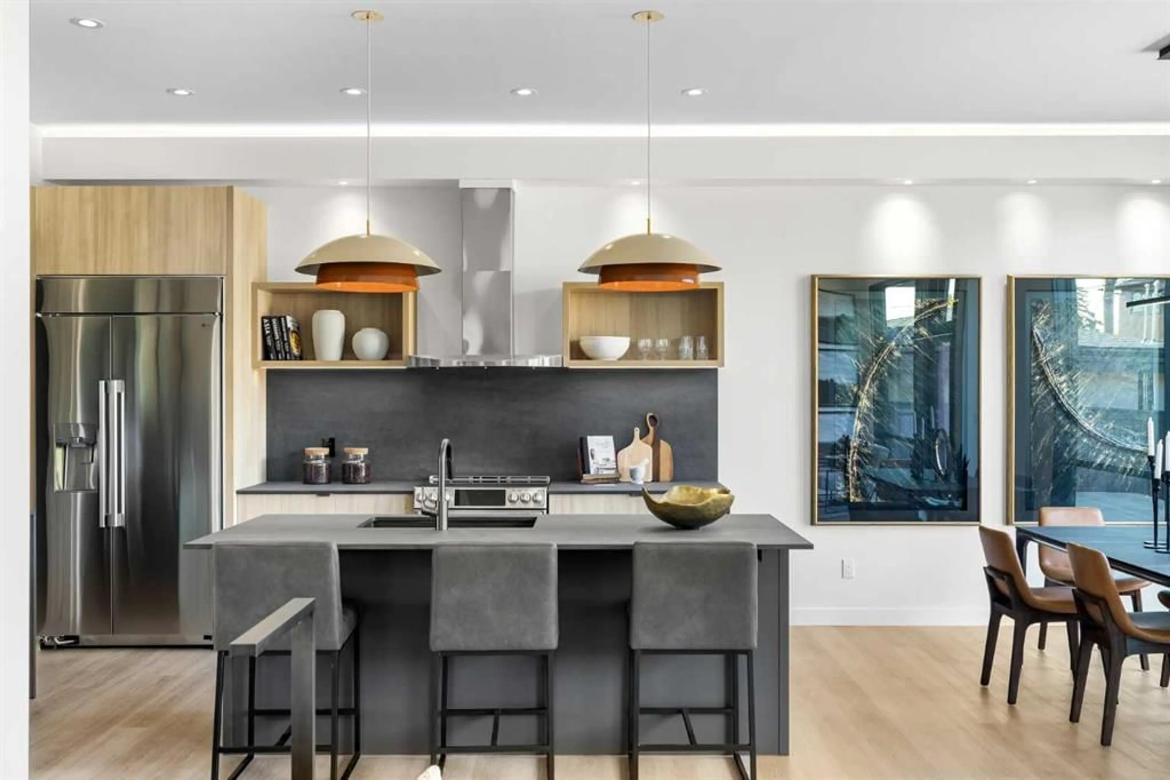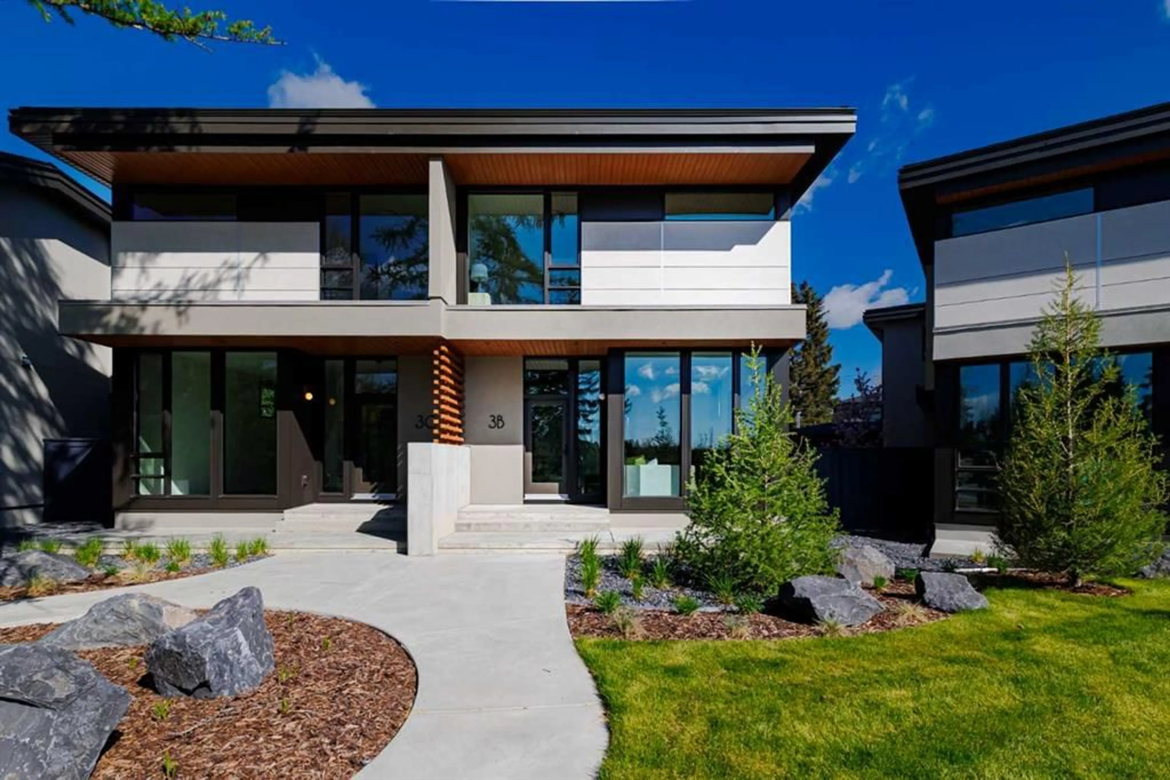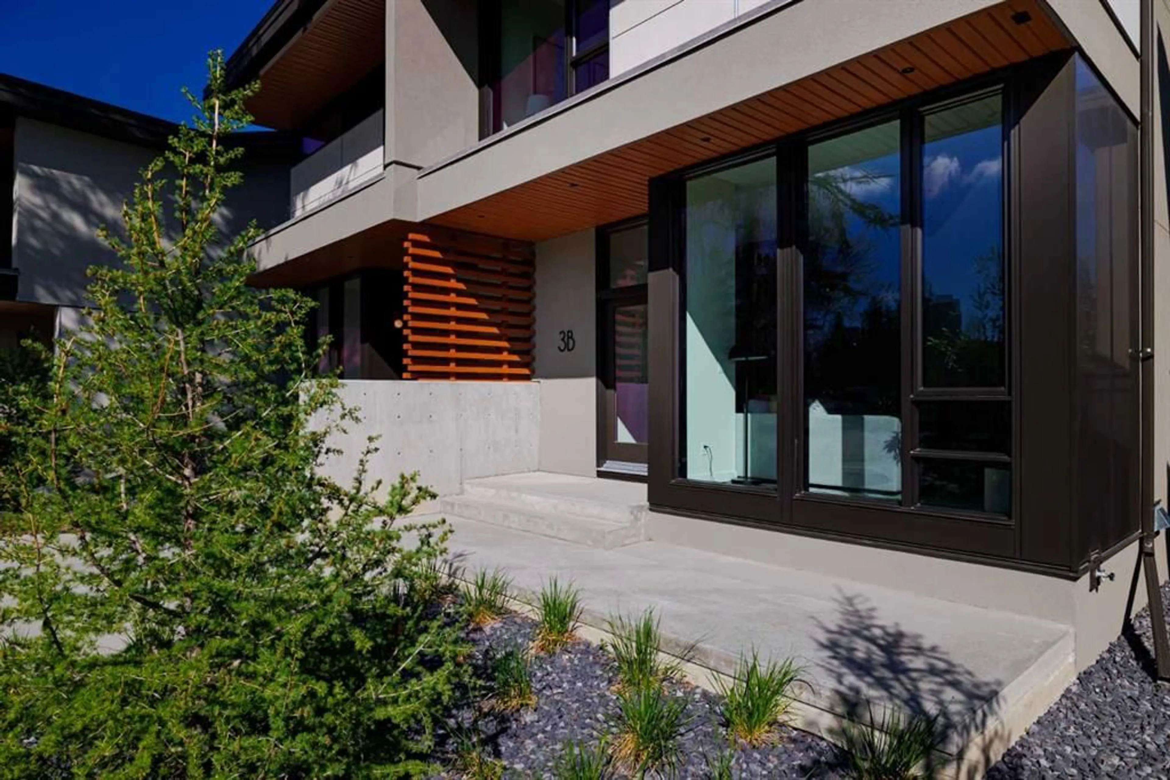3B Willow Cres, Calgary, Alberta T3C 3B8
Contact us about this property
Highlights
Estimated valueThis is the price Wahi expects this property to sell for.
The calculation is powered by our Instant Home Value Estimate, which uses current market and property price trends to estimate your home’s value with a 90% accuracy rate.Not available
Price/Sqft$613/sqft
Monthly cost
Open Calculator
Description
There are homes that blend in—and homes that stand apart. 3B Willow Crescent is the latter. Nestled behind a towering 70-year-old larch and facing a sea of uninterrupted green across Poplar Park, this is a rare offering: a modern architectural home with beautiful views. Set within The Larches—an exclusive collection of four homes crafted by Davignon Martin Architecture—this residence reflects a philosophy of longevity, adaptability, and integrity. Every detail was imagined not just for now, but for 50 years from now. A home meant to evolve gracefully with time, without the need for reinvention. Step through a discreet concrete entry framed by natural grasses and shrubs and into a space where simplicity reigns and intention is everywhere. Picture windows frame the park like art. Custom oak railings echo the trees outside. Every material was chosen not for trend, but for durability, tactility, and beauty. At the heart of the home, a chef’s kitchen blends Italian ceramics, locally made custom cabinetry, and hardworking details like a walk-in pantry designed to function as a second prep space. Hansgrohe fixtures, Blanco sinks, Café + LG Studio appliances—each element is chosen for a life well-lived, not just well-staged. The three-bedroom layout is anchored by a primary suite that feels more like a boutique hotel. A freestanding tub, double rainfall shower, heated floors, towel warmer, and a California Closet wardrobe create a spa-like escape. Each secondary bedroom features its own ensuite, ensuring privacy and ease for family or guests. A tucked-away flex lounge, smartly placed laundry with a beverage fridge, and a sun-filled backyard ready for summer living. The double garage is insulated and private, accessed from the rear lane with ample room for storage. And below it all? A fully roughed-in basement with in-floor heating, smart mechanicals, and the flexibility to finish exactly how you want. Whether it’s a guest suite, gym, studio, or family living space, this home invites reinvention without reconstruction. Beyond the walls, you’re steps from the Bow River pathway, off-leash areas, and just 10 minutes from the downtown core. Easy access to the Rockies makes weekend getaways effortless. 3B Willow Crescent isn’t just a place to live. It’s a place to stay. A rare inner-city home built for now, for later, and for whatever comes next.
Property Details
Interior
Features
Main Floor
2pc Bathroom
5`5" x 5`1"Dining Room
13`1" x 11`2"Family Room
19`7" x 24`5"Foyer
6`4" x 9`11"Exterior
Features
Parking
Garage spaces 2
Garage type -
Other parking spaces 0
Total parking spaces 2
Property History
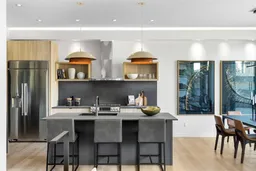 36
36