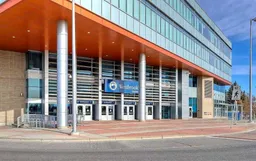Welcome to this beautiful 2-bed, 2-bath, corner - end unit located in the only concrete building in desirable Copperwood complex. This lovely and quiet, move-in ready unit offers over 1000 SF of stylish comfortable living area and the 9’ ceilings add to the spacious feel of the unit The living room features big windows, and access to the large balcony as well as a corner fireplace to keep you warm on those cooler evenings. The well-appointed kitchen offers plenty of cabinets, stainless steel appliances, Corian counter tops and eating bar. The bright primary bedroom easily accommodates a king-size bed and features a luxurious en-suite with a corner soaker tub and 4-foot walk-in shower.
A nice walk-in closet completes the owner’s private space. The secondary bedroom accommodates a queen-sized bed and is conveniently located near a full 4-pice bathroom with an extended vanity. The must-have in-suite laundry features washer/dryer and convenient shelving.
Additional inclusions of this property are Air-conditioning, upgraded blinds, storage locker and over sized titled underground parking. The Copperwood complex is quietly situated by Shaganappi Golf Course, and offers several on-site amenities including fitness centre, party room, car wash, workshop, and visitor parking.
Inclusions: Dishwasher,Dryer,Electric Stove,Garburator,Microwave Hood Fan,Refrigerator,Washer
 30
30


