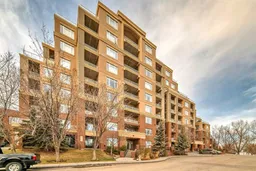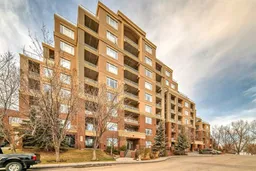Priced to sell! Delightful, upgraded south facing condo directly over looking the golf course! This one bedroom unit is in the upscale Copperwood CONCRETE tower and will impress even the most discerning buyer! The owner has upgraded many items and lovingly maintained it through the years. Note the beautiful hardwood flooring, master bedroom drapes, and, the new/newer appliances! This 1 bedroom layout is perfect for a young couple or single professional wanting to enjoy the inner city lifestyle without being downtown. The full bath is oversized and provides plenty of space and is also accessed from the bedroom. Enjoy the gas fireplace on cooler winter nights and the ceiling fan for warmer summer days. Outside, the south exposed deck lets you enjoy the sunshine while enjoying the serene golf course views! As a huge added bonus, there is direct access from this suite to the amenities building without going outside! You won't need a fitness club membership anymore as the gym is fully equipped! Also, enjoy the convenience of heated underground parking! As an added bonus, never pay for car washes anymore because the building has its own! Also, there is a "workshop" area offering handy people an area to do things like bike tune-ups, AND, there is a secure bike storage room! From this exceptional location, enjoy walks along the beautiful Douglas Fir trail down to the Bow River and beyond. Also, Calgary's only LRT subway stop is just a short walk away! Don't miss out on this rare opportunity!
Inclusions: Dishwasher,Electric Range,Microwave Hood Fan,Refrigerator,Washer/Dryer Stacked
 29
29



