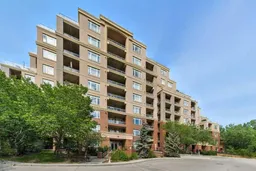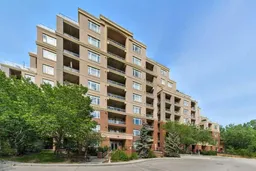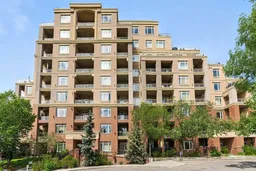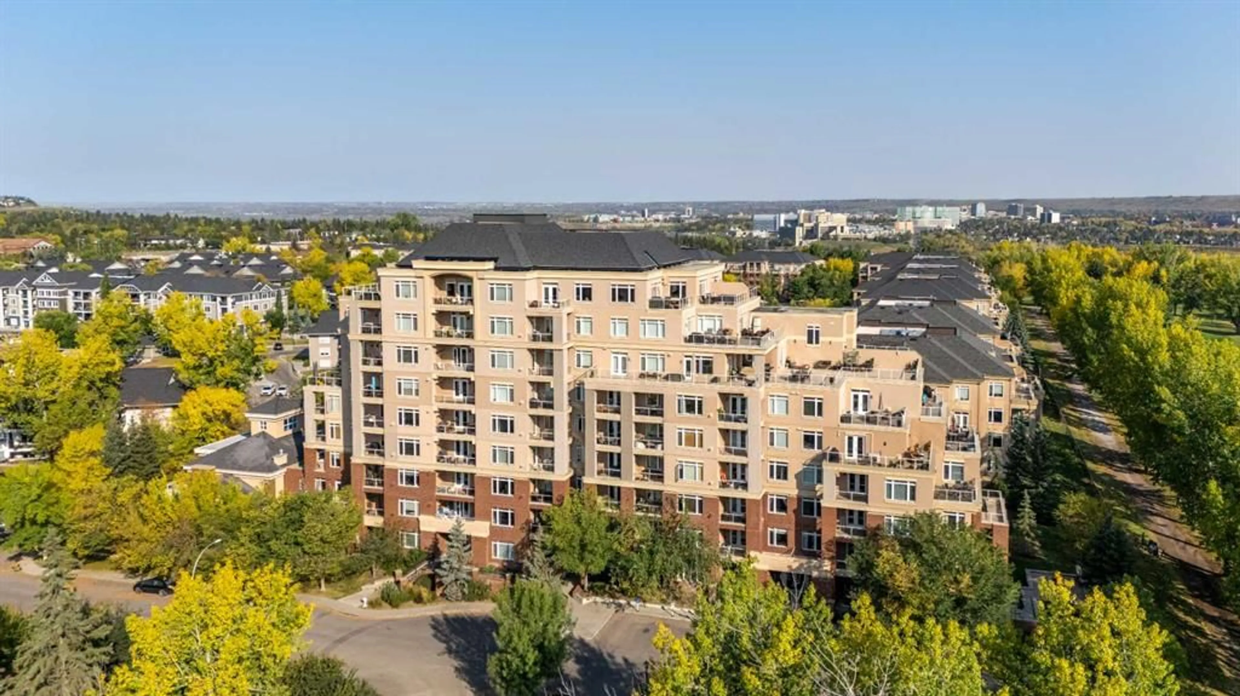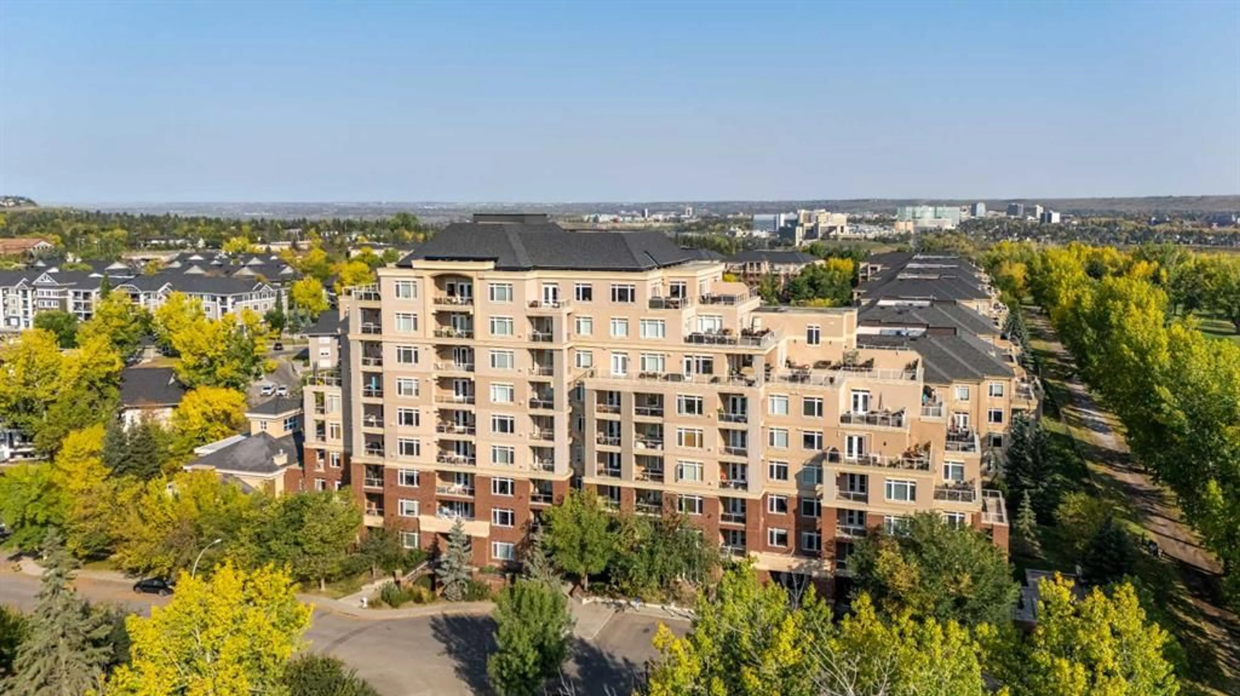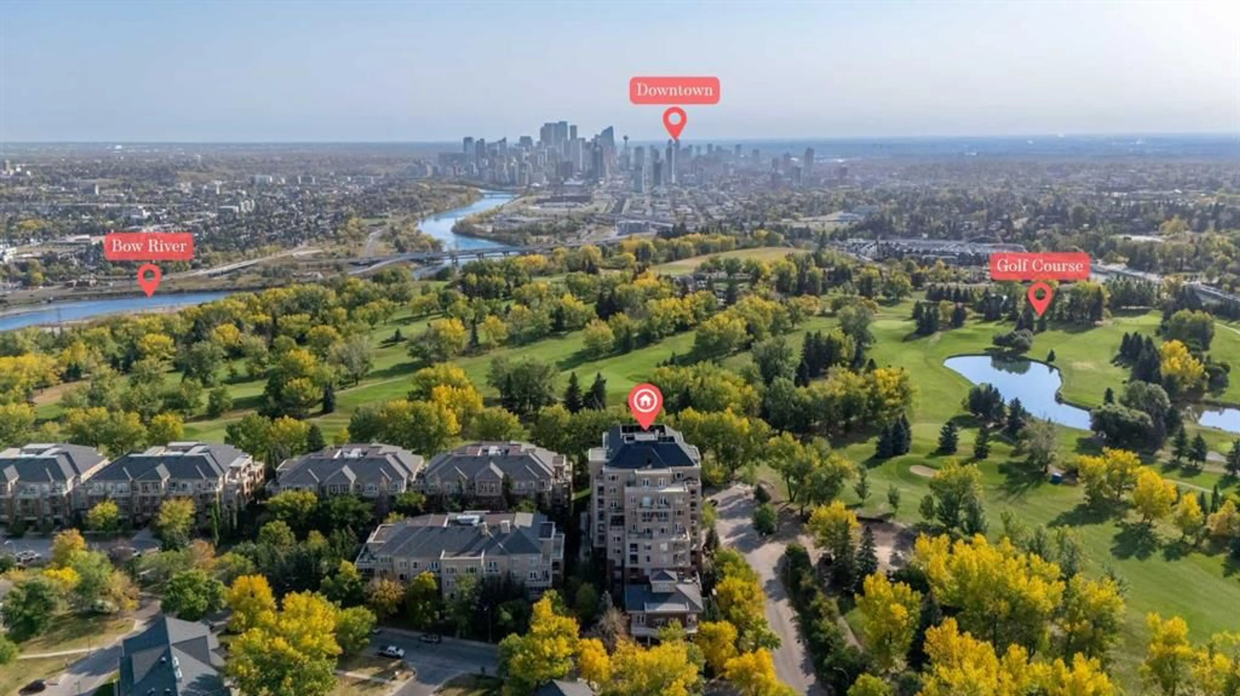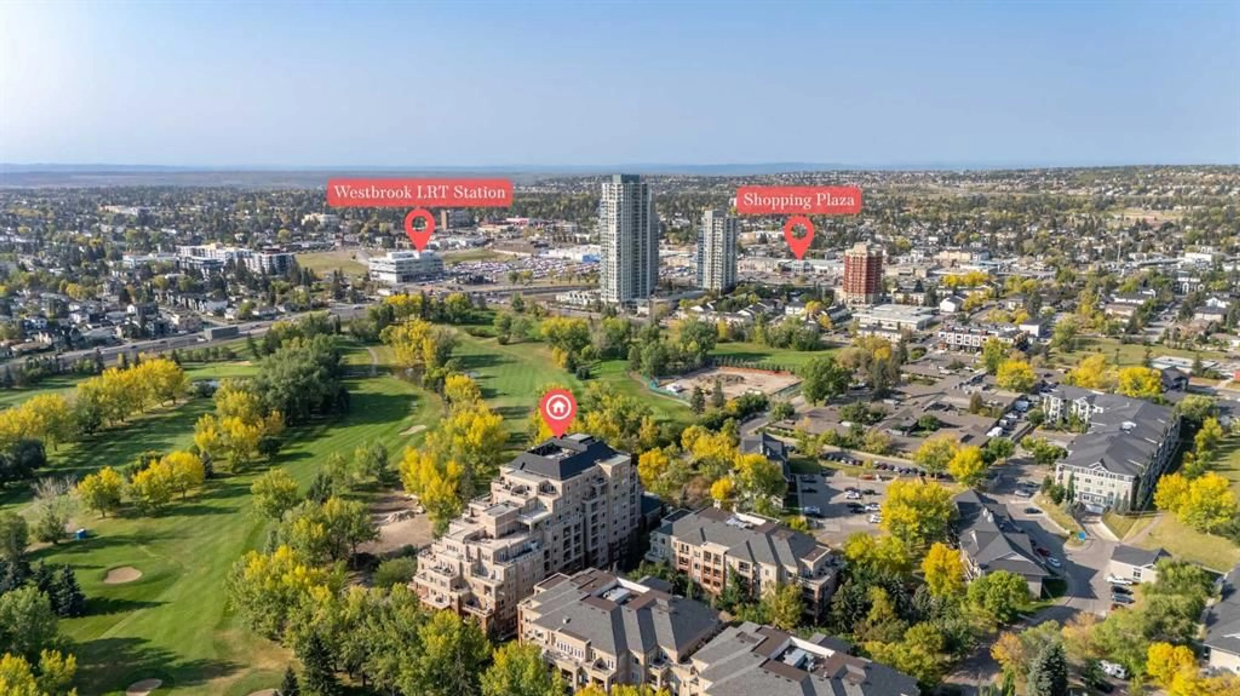24 Hemlock Cres #3203, Calgary, Alberta T3C2Z1
Contact us about this property
Highlights
Estimated valueThis is the price Wahi expects this property to sell for.
The calculation is powered by our Instant Home Value Estimate, which uses current market and property price trends to estimate your home’s value with a 90% accuracy rate.Not available
Price/Sqft$411/sqft
Monthly cost
Open Calculator
Description
This upgraded 1 bedroom plus den home is a rare find, offering the convenience of two side-by-side titled underground parking stalls in one of Calgary’s most walkable westside locations. Set within a well-managed concrete mid-rise, you’re just steps from Shaganappi Golf Course, the Bow River pathways, Westbrook Mall, and the LRT. Inside, the open-concept design is filled with thoughtful details, including custom dual walk-through closets upgraded in 2023, a stylish kitchen with maple cabinetry, stainless steel appliances with gas stove, a bistro-style island, and a brand-new refrigerator. The living space features rich hardwood floors, a corner gas fireplace with media nook, and access to a private balcony overlooking mature trees, offering year-round privacy and greenery. The spacious bedroom enjoys the same treed views and connects to an oversized bathroom with a soaker tub, separate shower, and dual-access layout ideal for both owners and guests. With 9-foot ceilings, in-suite laundry, an assigned storage locker, BBQ gas line, and access to premium amenities such as a fitness centre, party room, bike storage, guest suite, car wash, and visitor parking, this pet-friendly home combines comfort, lifestyle, and value in one of the city’s most desirable inner-west communities.
Property Details
Interior
Features
Main Floor
4pc Bathroom
12`10" x 10`0"Bedroom
15`7" x 10`0"Den
8`0" x 9`6"Kitchen
8`2" x 11`5"Exterior
Features
Parking
Garage spaces -
Garage type -
Total parking spaces 2
Condo Details
Amenities
Car Wash, Fitness Center, Party Room, Visitor Parking, Workshop
Inclusions
Property History
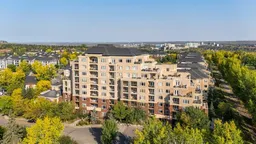 27
27