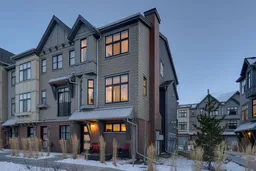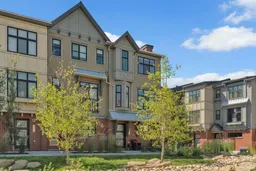QUIET, WARM, BRIGHT, INVITING this is a space you will long for at the end of your busy day. This end unit townhome with an abundance of windows and a south/southwest exposure offers 1721 sq ft of living space over three levels, is just two years young and.... SHOWS LIKE NEW! The highlights are endless… 9’ ceilings on the main, a designer lighting package, quartz counters throughout, automated blinds on the main, Central A/C, a 100 sq ft composite deck off the main, an aggregate patio at the entrance, an oversized garage for additional storage, a parking pad for your guests – FANTASTIC! The Wildflower, a Homes by Avi development at Spring Willow – WONDERFUL! This is a growing community, in an ideal location on Calgary’s Westside, a short walk to Aspen Landing, great schools, both private & public, access west to the mountains and multiple routes to downtown, it all feels so close. On arrival you will love the lower level development… a Guest bedroom/Den/Home office/Fitness space… make it what you want to suit your needs. Leading to the main level you will find a broad, open space… BATHED IN THE WARMTH OF THE SUN. This being an end unit with an abundance of windows offering a south/southwest exposure it glows – INVITING! The living room easily accommodates a large sectional, the kitchen features a waterfall quartz island/breakfast bar, with gorgeous pendants above and all of this open to your dining space, leading to the composite balcony/deck. Upstairs, the primary suite enjoys the same WARM & BRIGHT southwest exposure, a full en suite and walk-in closet. There are two additional beds up, a full bath and laundry. This home has been maintained like new and is available for a quick possession, should you choose.
Inclusions: Central Air Conditioner,Dishwasher,Dryer,Electric Stove,Garage Control(s),Garburator,Microwave,Range Hood,Refrigerator,Washer,Window Coverings
 36
36


