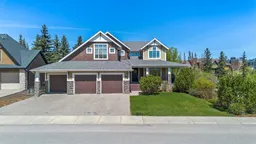Perched on a 10,000+ sq ft lot siding onto and facing natural ravines, this former Albi show home is a rare blend of refined craftsmanship, privacy, and breathtaking views. With over 4,700 sq ft of developed space, this pristine Craftsman-style home combines timeless design with thoughtful upgrades throughout.
The oversized, over-height triple garage features in-floor heat, two extra-deep bays, three separate doors, water service, and pristine finishes—perfect for the enthusiast or hobbyist. Inside, you're greeted by soaring 9’ ceilings, custom millwork, and expansive floor-to-ceiling windows that flood the home with natural light and frame the surrounding green space.
The gourmet kitchen is designed for function and style, complete with new high-end stainless appliances, endless counter space, a walk-through pantry, and an oversized island—ideal for entertaining or everyday living. The casual dining area flows into a warm, inviting living room anchored by a striking double-sided fireplace. A separate formal dining room with coffered ceilings and a classic main floor den add both elegance and flexibility.
Upstairs, the vaulted bonus room offers incredible views and a quiet place to unwind. All bedrooms are generously sized with exceptional closet space. The primary retreat is a standout—featuring a spa-inspired ensuite with in-floor heat, coffee bar, and a beautifully outfitted walk-in closet.
The fully developed basement offers in-floor heating, a large rec room, full wet bar, 4-piece bath, and 4th bedroom.
Outside, the refreshed exterior is accented with exposed aggregate concrete, a wraparound veranda, and private outdoor spaces that connect seamlessly with the natural surroundings. Additional features include A/C, central vacuum, built-in Bose audio system, underground sprinklers, and custom window treatments throughout.
An immaculate home on a truly exceptional lot—this is Springbank Hill living at its finest.
Inclusions: Bar Fridge,Central Air Conditioner,Dishwasher,Garage Control(s),Gas Range,Microwave,Oven-Built-In,Range Hood,Refrigerator,Washer/Dryer,Window Coverings,Wine Refrigerator
 49
49


