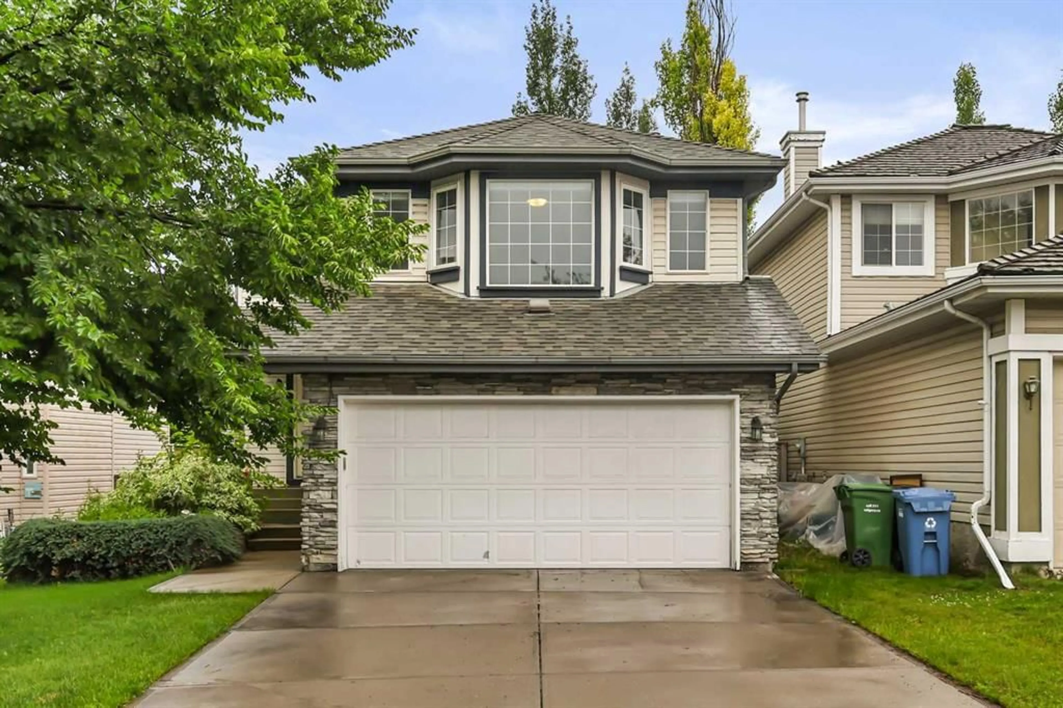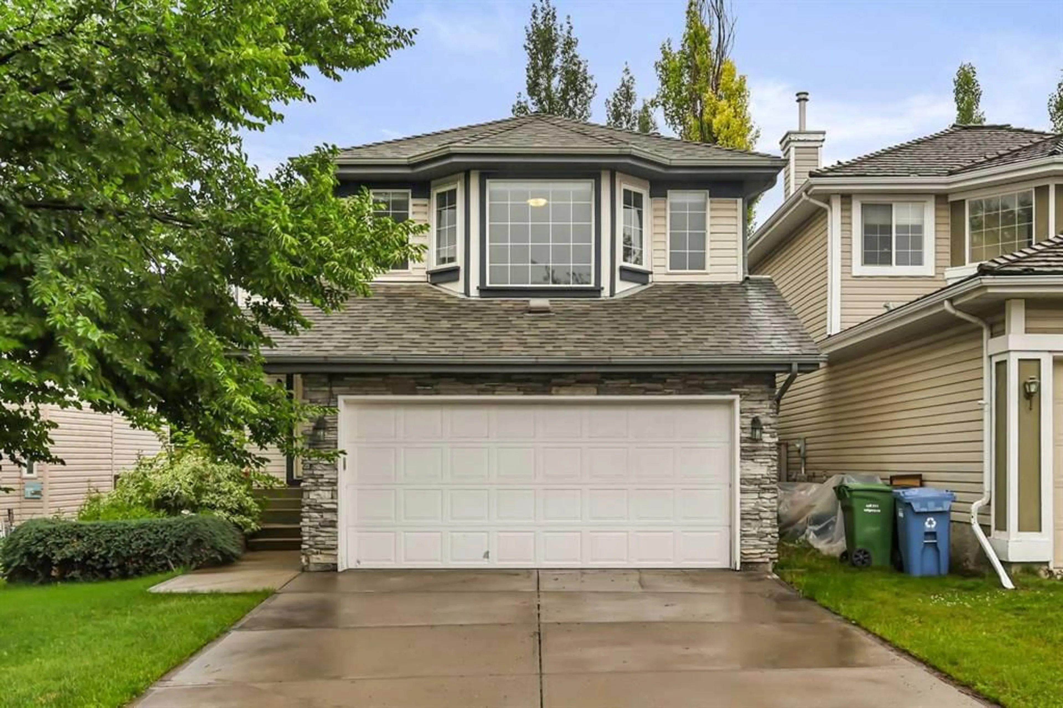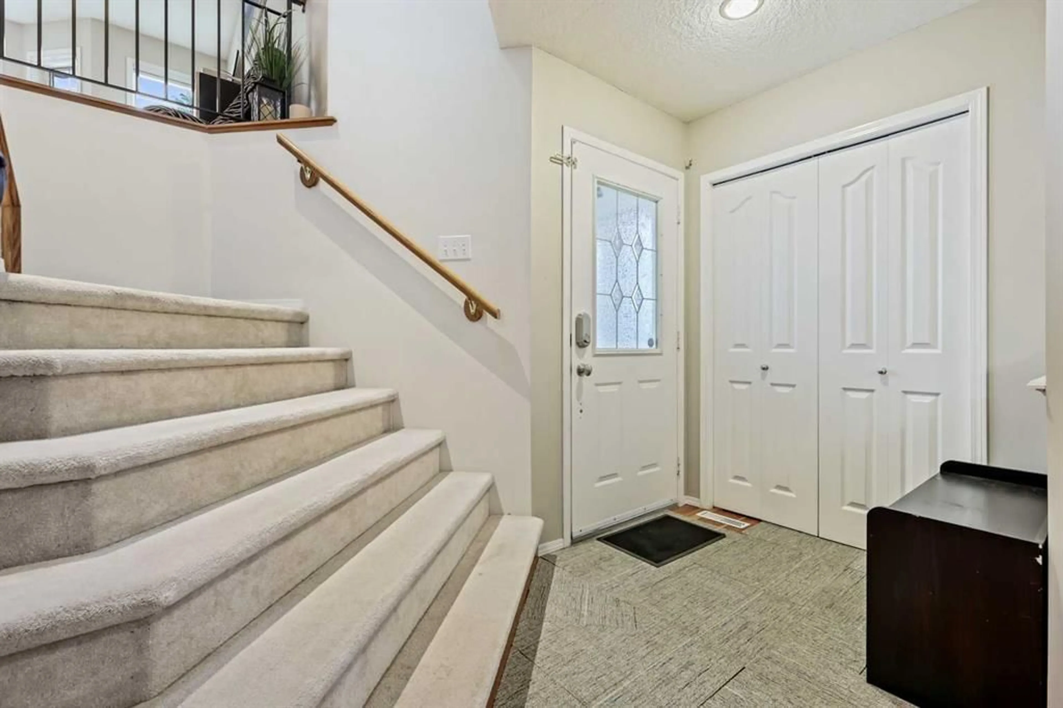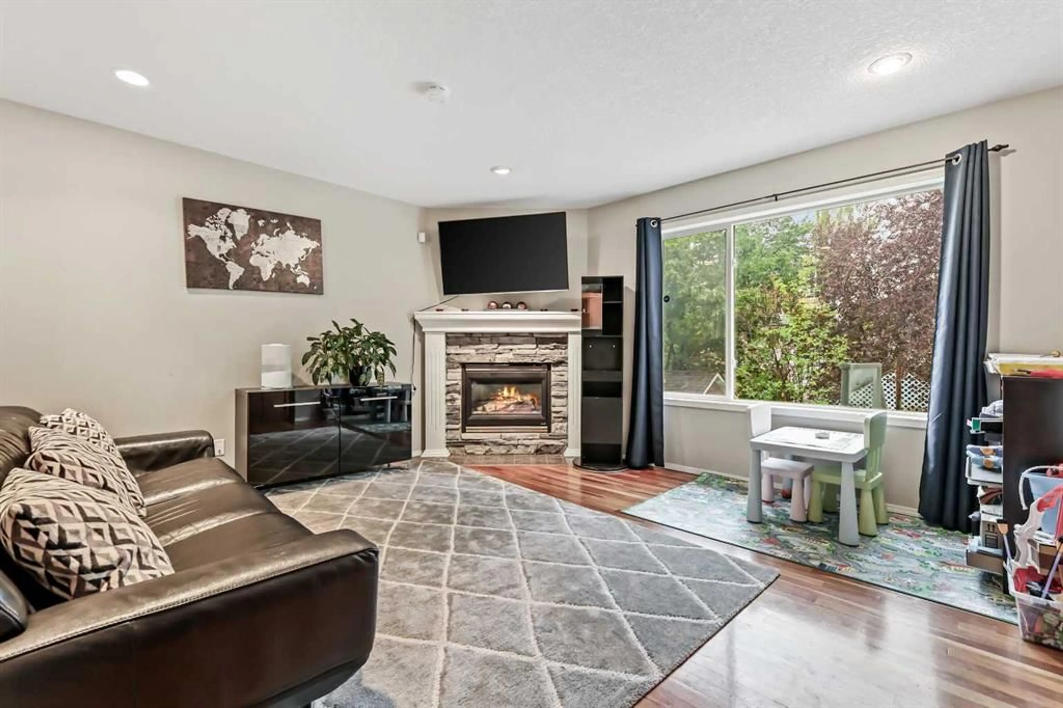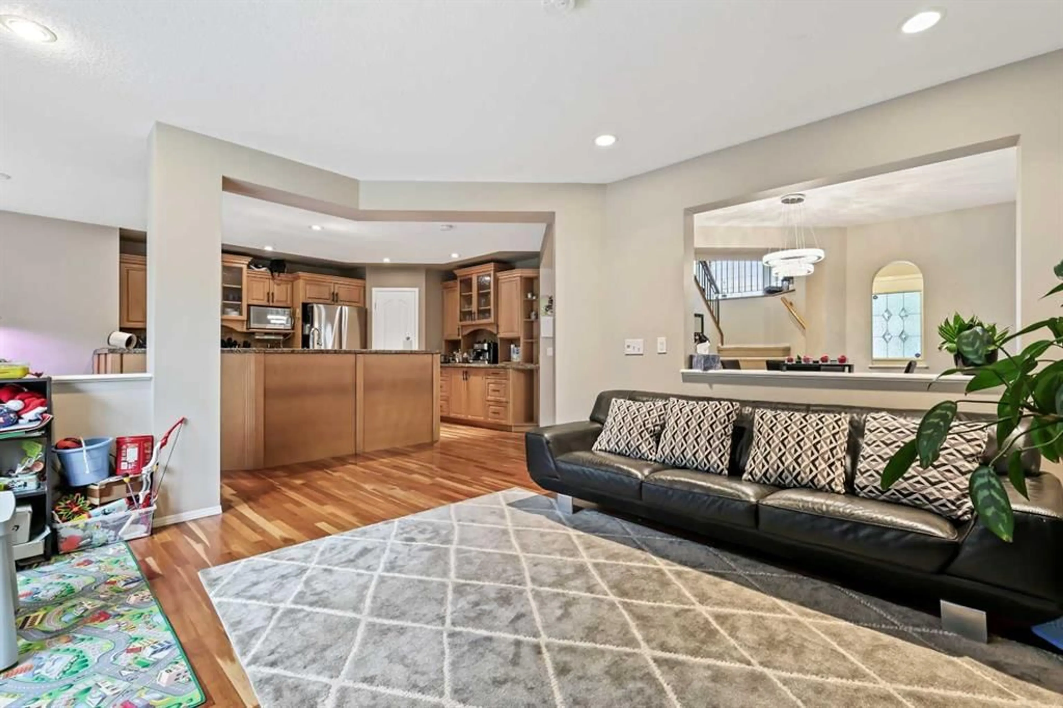7 Spring View, Calgary, Alberta T3H 3S7
Contact us about this property
Highlights
Estimated valueThis is the price Wahi expects this property to sell for.
The calculation is powered by our Instant Home Value Estimate, which uses current market and property price trends to estimate your home’s value with a 90% accuracy rate.Not available
Price/Sqft$423/sqft
Monthly cost
Open Calculator
Description
Welcome to 7 Spring View SW — the perfect family home nestled on a quiet street in sought-after Springbank Hill. Just steps from a neighborhood park, this spacious 4-bedroom, 4-bathroom home offers nearly 2,000 sq. ft. above grade, plus a bright, fully finished basement designed with both comfort and functionality in mind. The main floor features gleaming hardwood floors, a large living room with a cozy gas fireplace, and a bright, open-concept kitchen equipped with granite countertops, stainless steel appliances, a corner pantry, and direct access to the sunny, west-facing backyard. A formal dining room, breakfast nook, 2-piece powder room, and convenient main-floor laundry complete the level. A few steps up, the expansive bonus room offers the ideal space for movie nights, a play area, or a home office. Upstairs, the primary suite is a true retreat with a generous walk-in closet and a luxurious 5-piece ensuite. Two additional bedrooms and a full bathroom with granite counters complete the upper floor. The fully developed basement adds even more living space with a large rec room, fourth bedroom, and a 3-piece bathroom—perfect for guests or teens. Step outside to a low-maintenance backyard oasis featuring a two-tiered deck with gas BBQ hook-up, stone patio, and built-in natural gas firepit—ideal for summer entertaining. With proximity to parks, playgrounds, top-rated schools, Westside Rec Centre, Westhills shopping, and the C-Train, this home checks all the boxes for location, layout, and lifestyle. Don’t miss your opportunity—book your private showing today!
Property Details
Interior
Features
Main Floor
Living Room
14`1" x 13`3"Kitchen
14`6" x 9`6"Dining Room
12`0" x 8`9"Foyer
7`0" x 5`3"Exterior
Features
Parking
Garage spaces 2
Garage type -
Other parking spaces 2
Total parking spaces 4
Property History
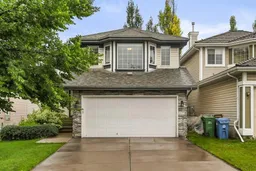 34
34
