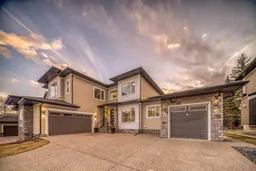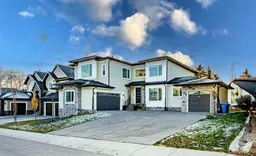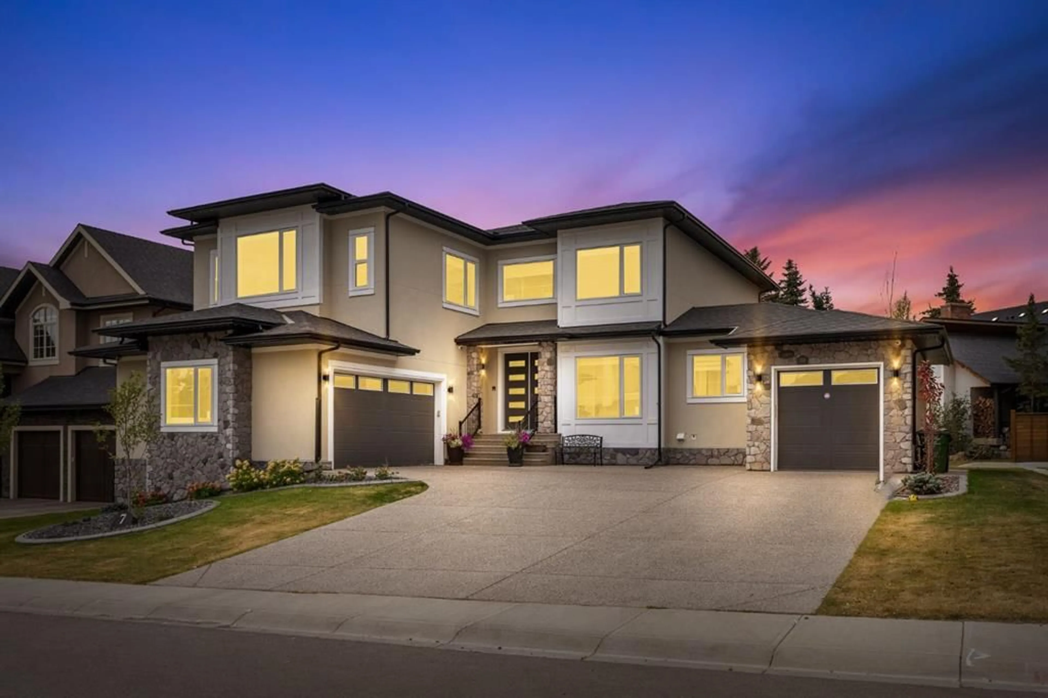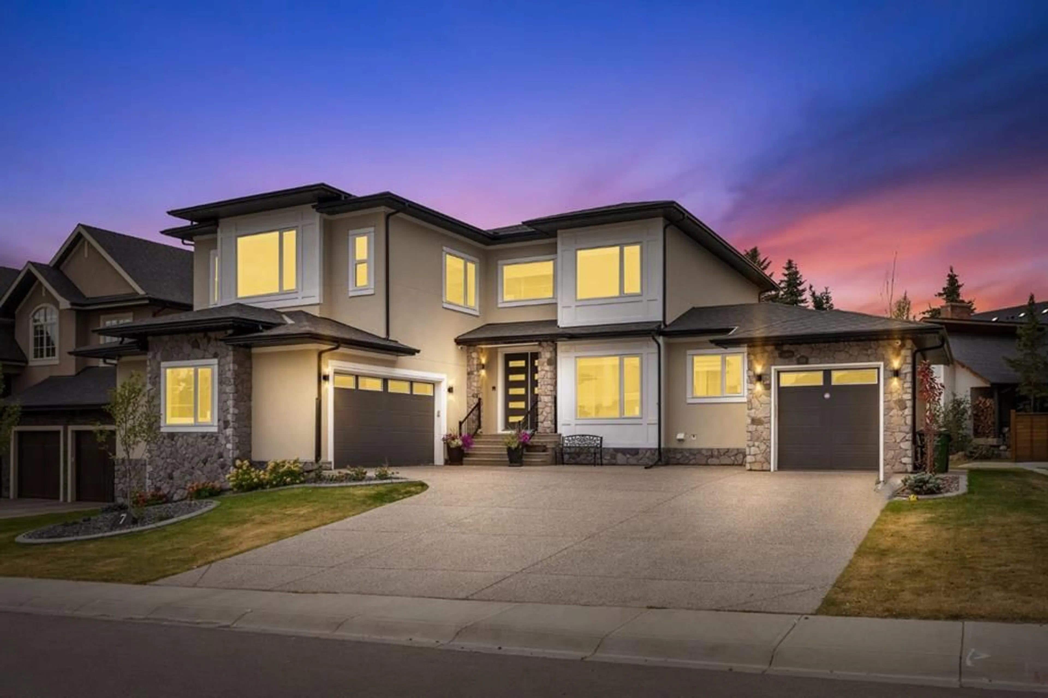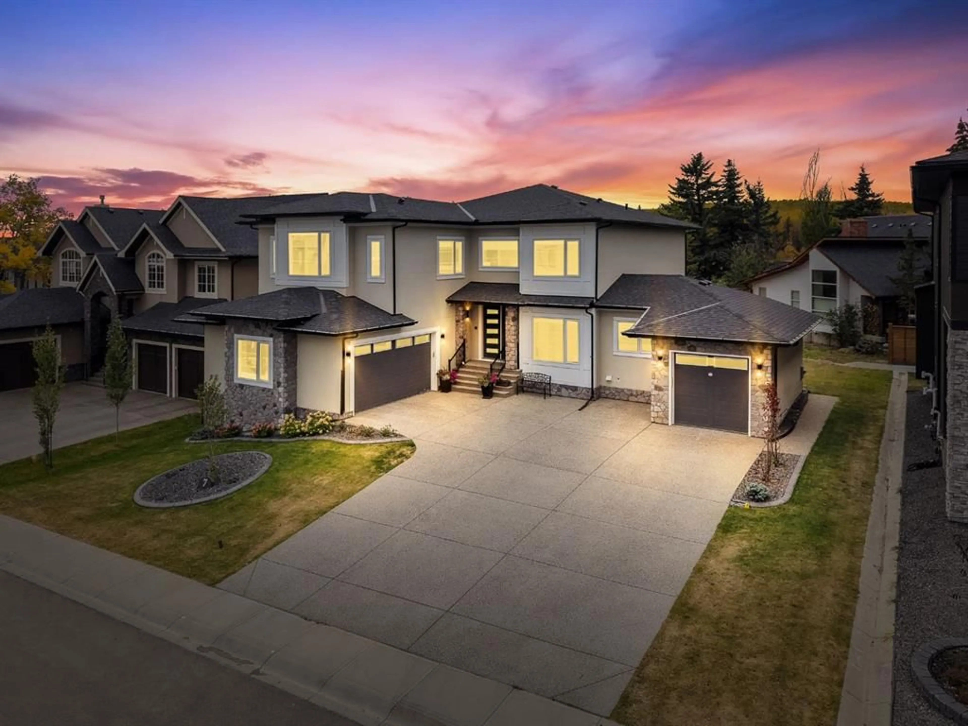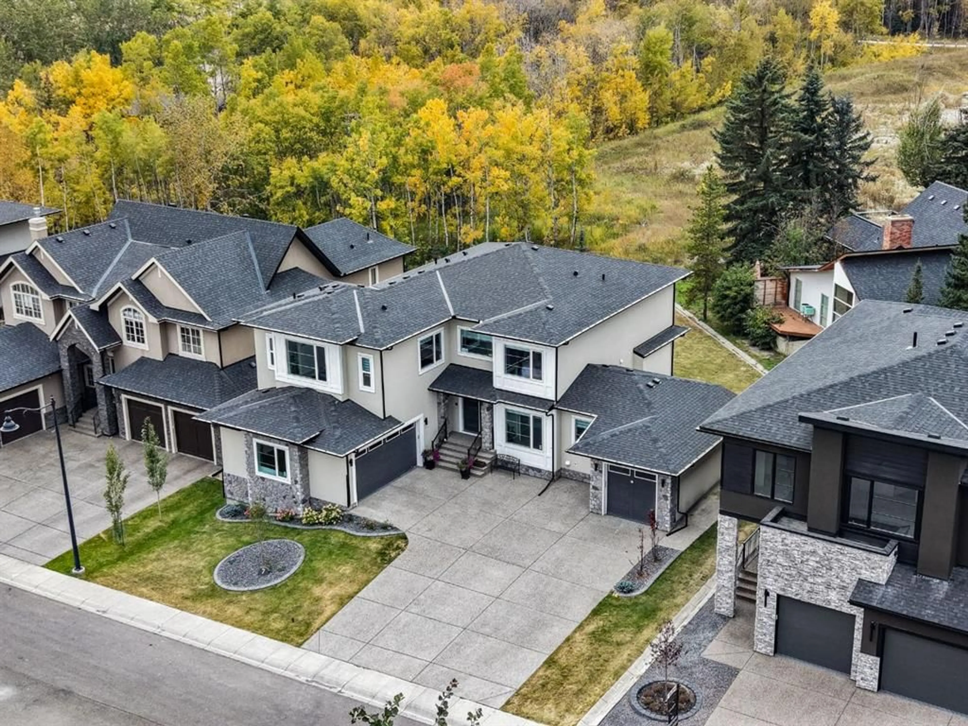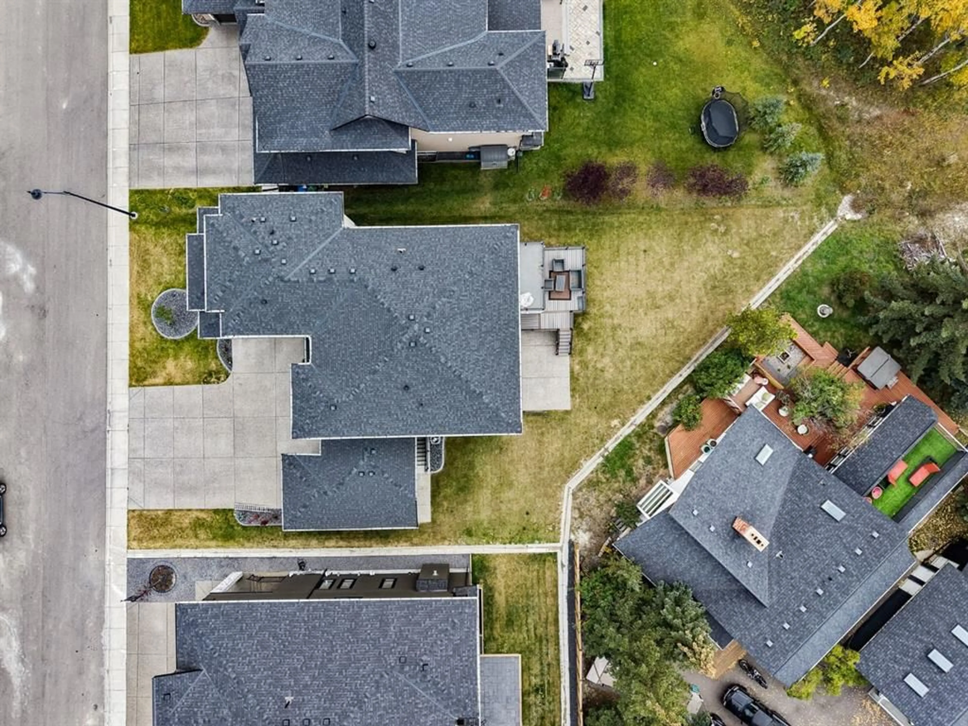7 Mystic Ridge Way, Calgary, Alberta T3H 1S7
Contact us about this property
Highlights
Estimated valueThis is the price Wahi expects this property to sell for.
The calculation is powered by our Instant Home Value Estimate, which uses current market and property price trends to estimate your home’s value with a 90% accuracy rate.Not available
Price/Sqft$578/sqft
Monthly cost
Open Calculator
Description
Tucked away in the prestigious and peaceful community of Springbank Hill, this beautifully updated custom-built estate offers just under 5,200 sq ft of thoughtfully designed living space, perfectly suited for modern families and multi-generational living. With 7 bedrooms and 5 bathrooms, every member of the family will find space to live, relax, and connect in comfort. From the moment you step inside, you’ll feel the warmth of home. The grand foyer opens to an inviting main level where natural light pours through expansive windows, highlighting the brand new hardwood flooring, fresh paint, and a beautiful feature wall that anchors the main living area. The open-concept layout is ideal for family gatherings and celebrations, blending elegance with livability. At the heart of the home is a chef-inspired kitchen designed for connection — complete with premium stainless-steel appliances, custom cabinetry, granite countertops, and an oversized island where kids can do homework while dinner simmers. A separate spice kitchen makes meal prep effortless and keeps the main space pristine for entertaining. The adjacent dining area opens onto the back deck, offering a seamless flow for BBQs and outdoor family time. The main floor also includes a private office and a beautifully appointed guest or in-law suite, providing the perfect setup for extended family or visitors — ideal for multi-generational living. Upstairs, the primary retreat serves as a peaceful sanctuary with a walk-in closet and a fully updated spa-inspired ensuite, complete with heated tile flooring, a soaker tub, glass shower, and double vanity. Three additional bedrooms offer plenty of space for kids or guests, including a Jack & Jill bathroom and another with a private ensuite—all featuring fresh tile, modern finishes, and timeless style. A cozy bonus room and a balcony off the primary suite offer quiet spaces to unwind while taking in the beautiful valley views. The fully developed walk-up basement was designed with family living in mind — featuring a spacious recreation area, updated wet bar, home theater, fitness space, two additional bedrooms, and a full bathroom. It’s the perfect setting for movie nights, sleepovers, or hosting out-of-town family members. Outside, enjoy a professionally landscaped yard, expansive patio, and lush green space where kids can play while adults gather. The oversized triple garage (double plus single) provides plenty of room for vehicles, hobbies, or extra storage — a must for busy family life. Every detail — from the new hardwood and tile flooring to the fresh paint and refined finishes — reflects care, quality, and attention to comfort. This isn’t just a house — it’s a home designed to bring generations together, offering luxury, functionality, and heart in one of Calgary’s most desirable communities.
Property Details
Interior
Features
Main Floor
2pc Bathroom
5`5" x 5`9"Dining Room
13`8" x 7`7"Foyer
16`11" x 18`0"Kitchen
15`9" x 18`6"Exterior
Features
Parking
Garage spaces 3
Garage type -
Other parking spaces 7
Total parking spaces 10
Property History
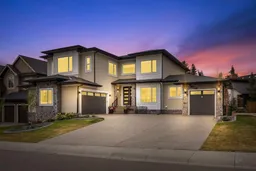 50
50