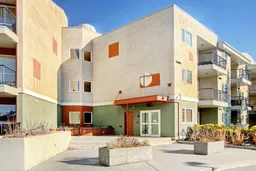Experience the best of urban living in this beautifully designed 2-bedroom, 2-bathroom condo, offering both style and comfort. The open-concept layout features 9' ceilings and a thoughtfully appointed space for both living and dining. The functional kitchen is equipped with stainless steel appliances, a built-in pantry + wine rack, and an eat-up bar—perfect for entertaining.
The bright and spacious living room is bathed in natural light from large west-facing windows, creating a warm and inviting atmosphere. A cozy gas fireplace enhances the space, while a glass door opens to a private west-facing balcony—ideal for having a beverage while enjoying the sunset.
The primary bedroom serves as a private retreat, complete with a walk-in closet, a 3-piece ensuite, and direct access to the sunny west balcony. The second bedroom is spacious and conveniently connects to a 4-piece bathroom that also features a stacked washer/dryer.
Additional features include Titled Underground Parking (#139), a Second Surface-Level stall (TBD), Indoor Bike Storage, Car Wash, and a Storage Locker for added convenience.
This prime location is just steps from many amenities, and only minutes to the West LRT and transit station, Westside Recreation Centre, WestHills Shopping Centre and Aspen Landing. Offering the perfect blend of comfort and accessibility, this home is an incredible opportunity—don’t miss your chance to make it yours!
Inclusions: Dishwasher,Electric Stove,Microwave Hood Fan,Refrigerator,Washer/Dryer Stacked,Window Coverings
 33
33

