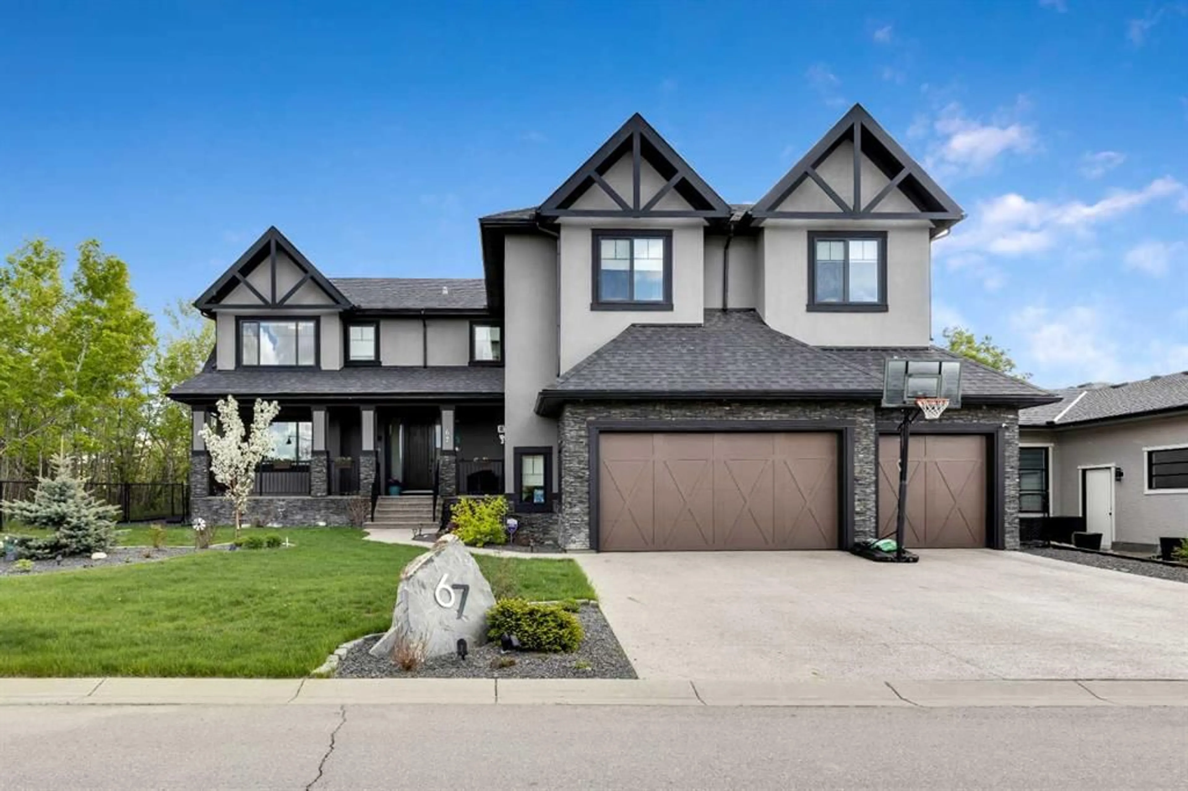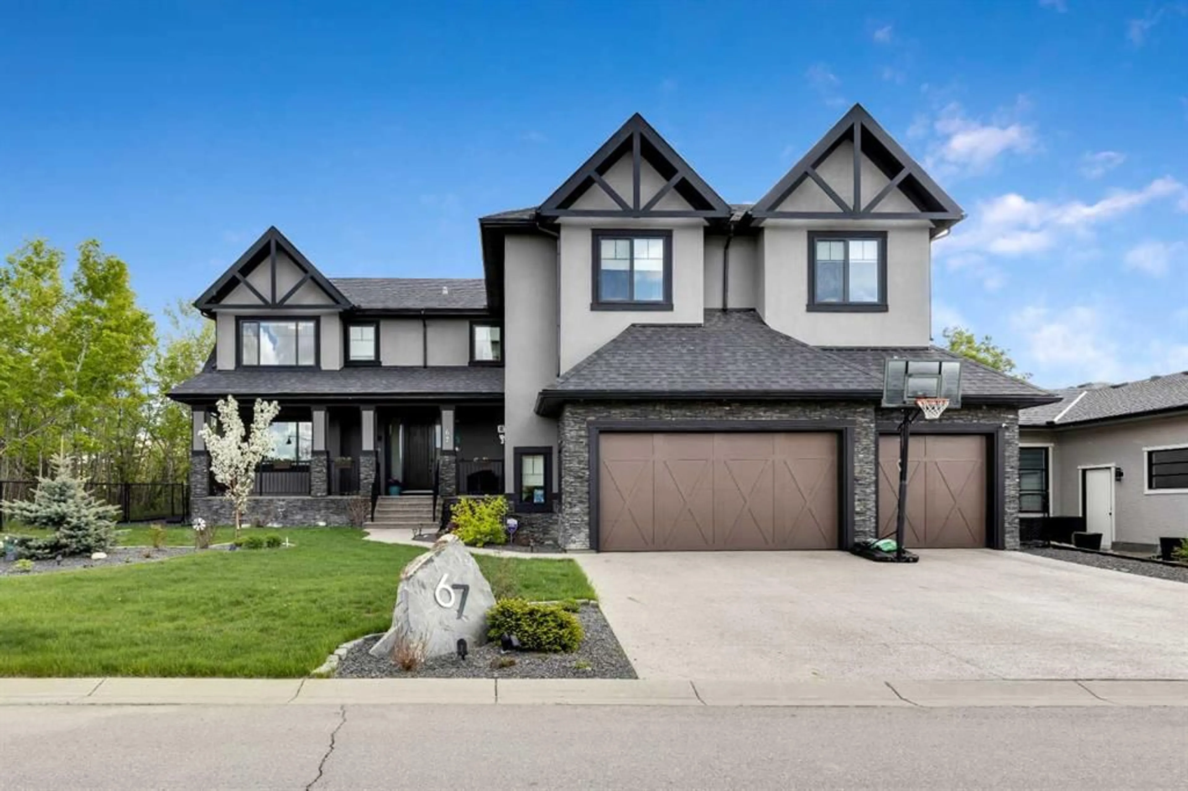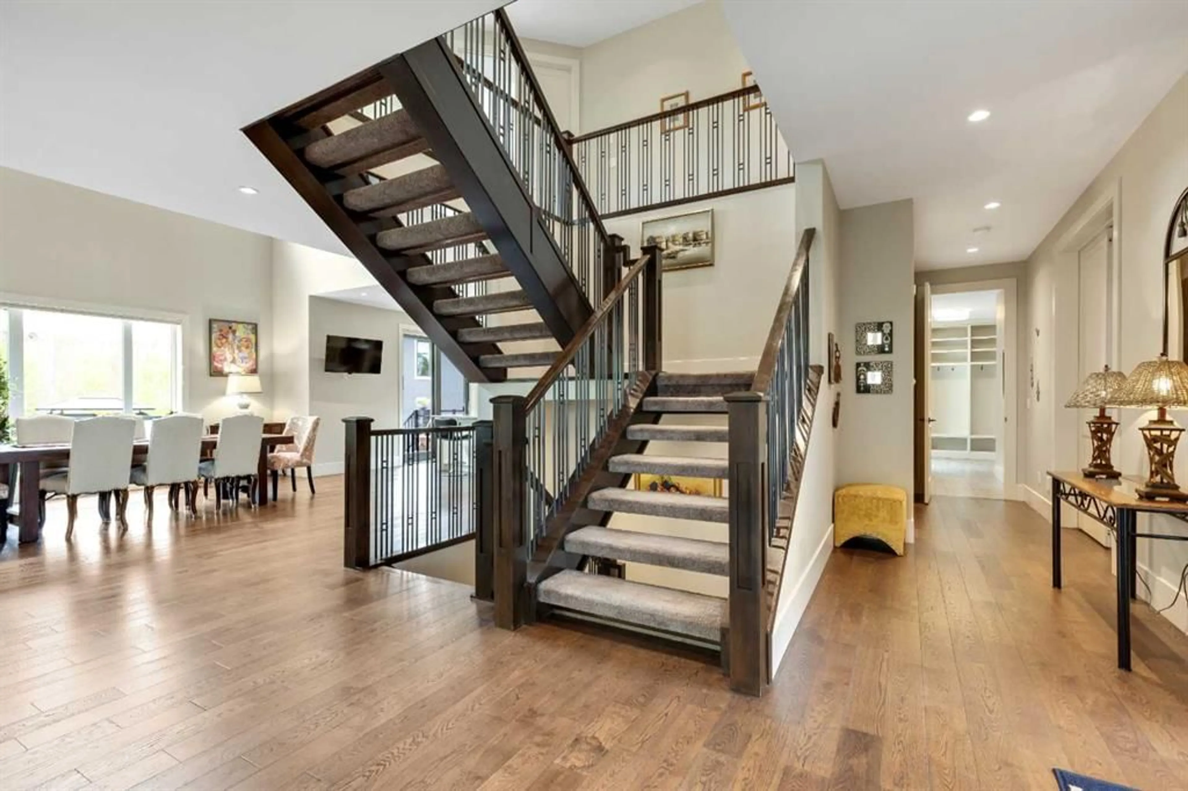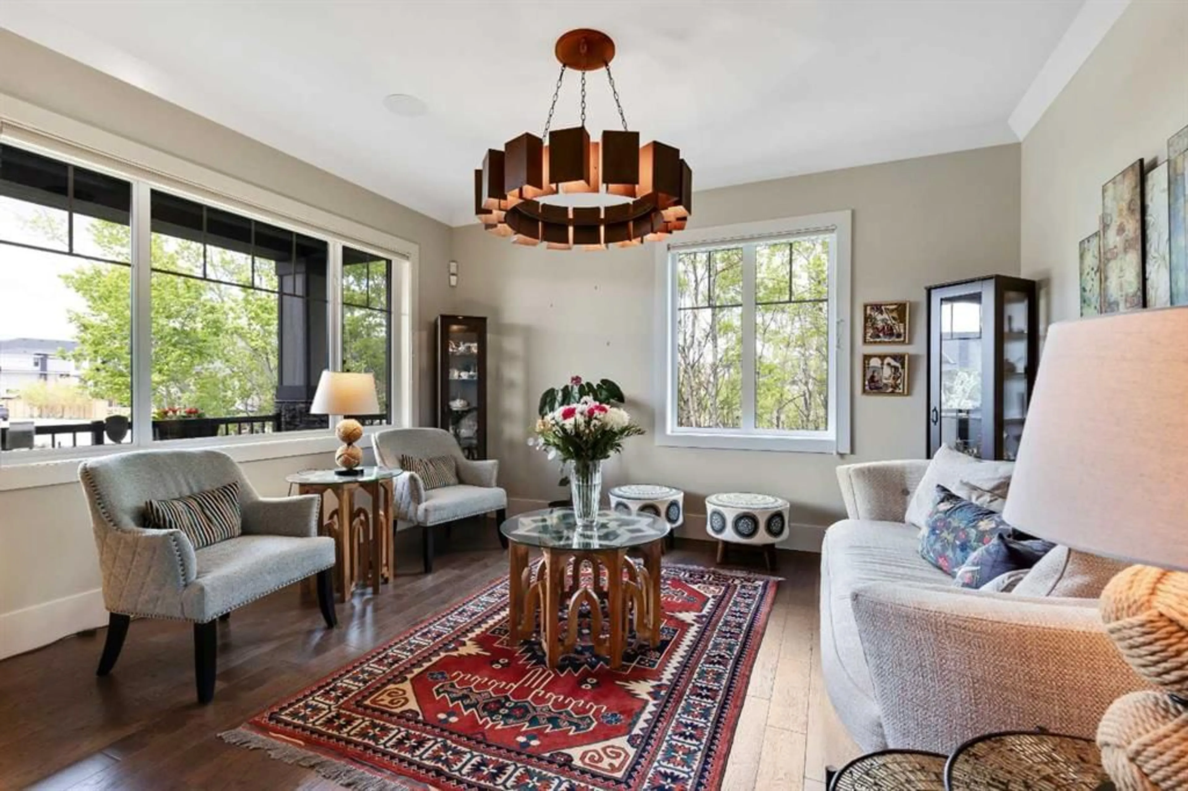67 Mystic Ridge Way, Calgary, Alberta T3H 1S7
Contact us about this property
Highlights
Estimated valueThis is the price Wahi expects this property to sell for.
The calculation is powered by our Instant Home Value Estimate, which uses current market and property price trends to estimate your home’s value with a 90% accuracy rate.Not available
Price/Sqft$553/sqft
Monthly cost
Open Calculator
Description
This custom-designed home sits on a rare oversized corner lot backing onto green space in prestigious Mystic Ridge. The main floor features a private den, powder room, office and an open-concept great room flowing into a spacious kitchen and nook. The chef’s kitchen includes high-end appliances (Wolf gas cooktop, Sub-Zero fridge), custom cabinetry, and Caesarstone countertops. Upstairs, there are four bedrooms, three full bathrooms, and a vaulted bonus room. The luxurious primary suite includes a fireplace, a spa-inspired ensuite with under-floor heating, a steam shower, and dual vanities. The fully developed walk-up basement features a media room, large games/family area, fifth bedroom, full bathroom, and underfloor heating. Enjoy ceiling speakers in every room, exterior surround cameras, a triple oversized garage with room for car lifts and gas pipes ready for a garage heater, two furnaces, an air conditioning unit, and a central vacuum. Professionally landscaped, the backyard includes a stamped concrete patio and a large gazebo with automated sprinklers in the front and back. It is minutes from top schools, shopping, recreation, and scenic walking/biking trails.
Property Details
Interior
Features
Lower Floor
Furnace/Utility Room
8`9" x 10`9"4pc Bathroom
4`11" x 7`7"Family Room
13`5" x 31`0"Game Room
14`6" x 26`8"Exterior
Features
Parking
Garage spaces 3
Garage type -
Other parking spaces 3
Total parking spaces 6
Property History
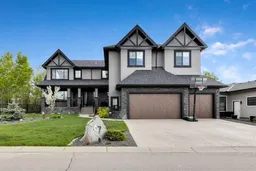 50
50
