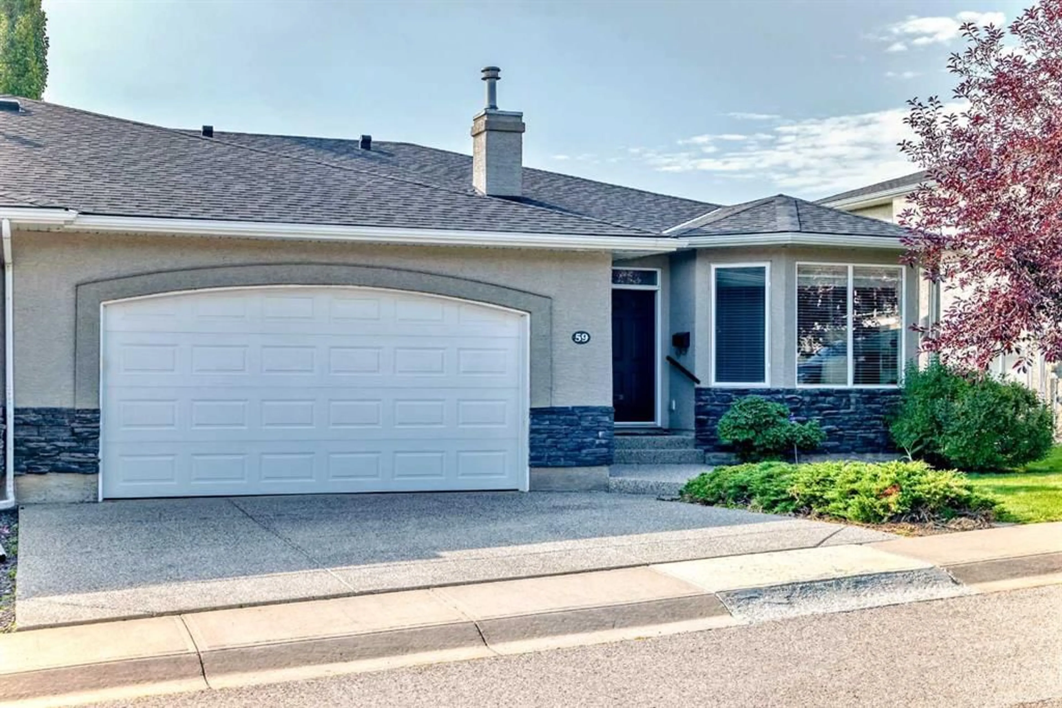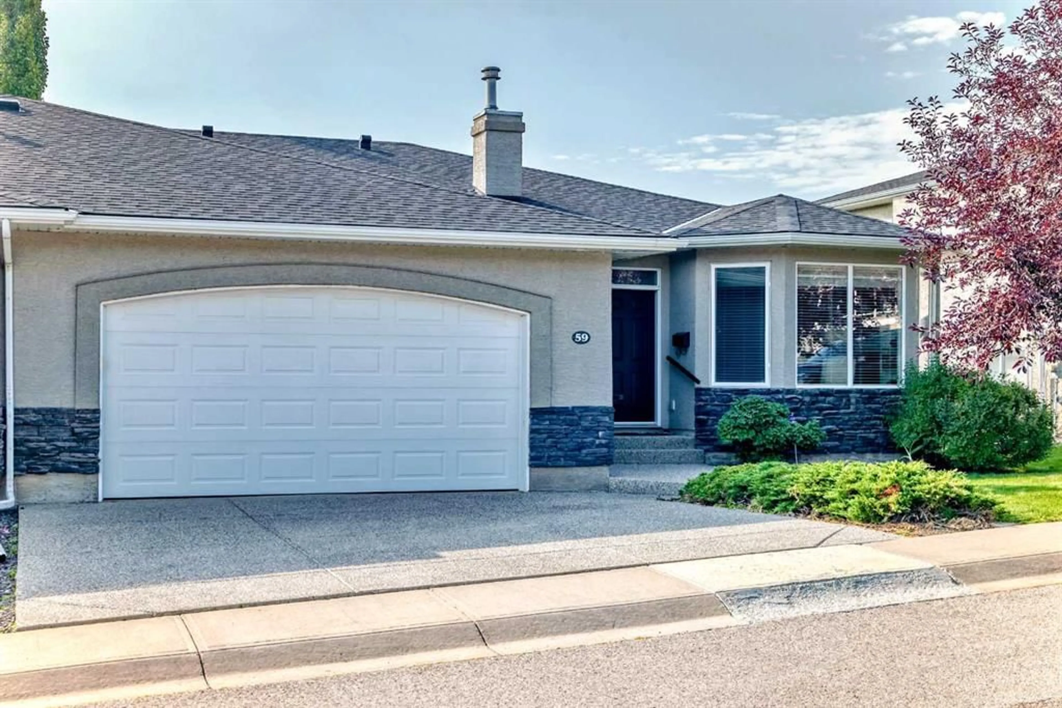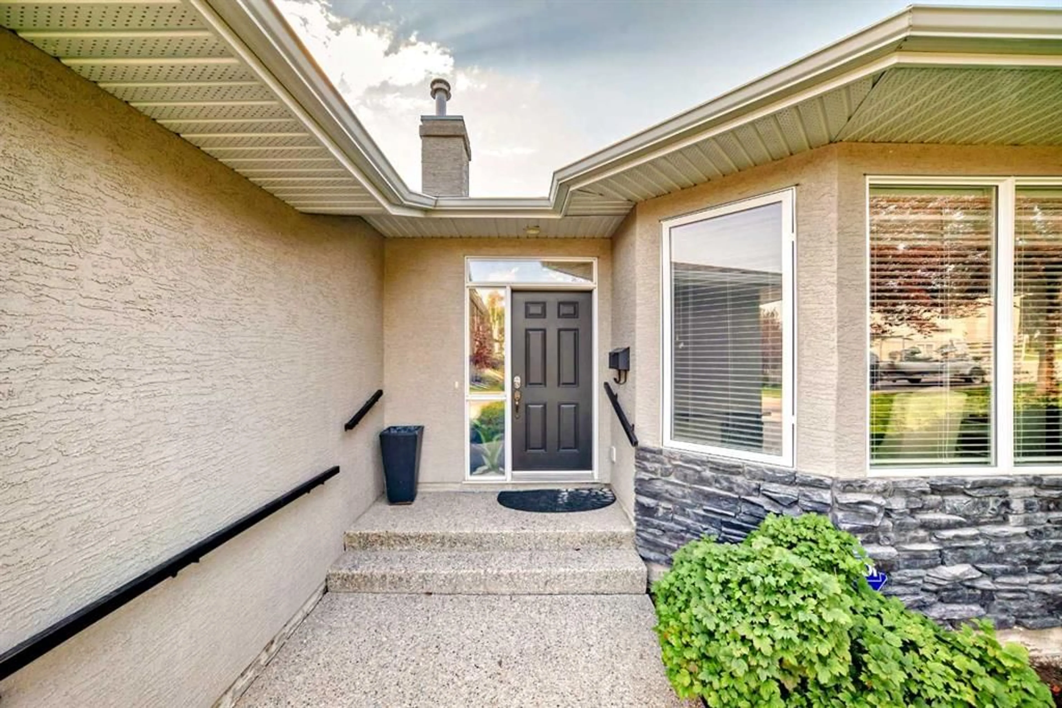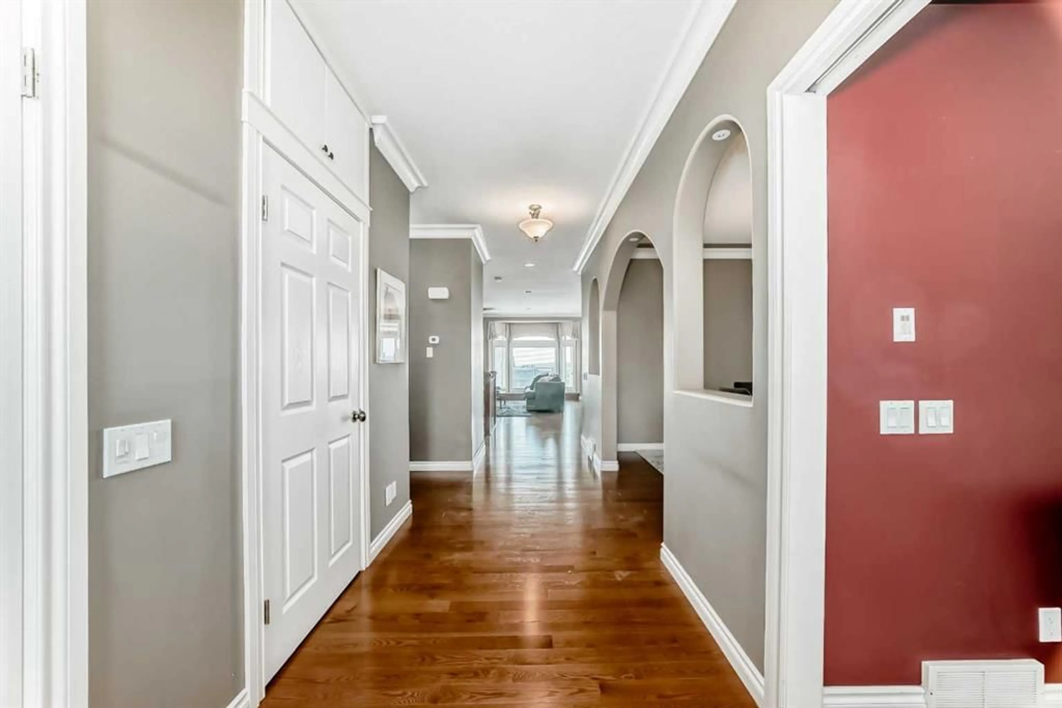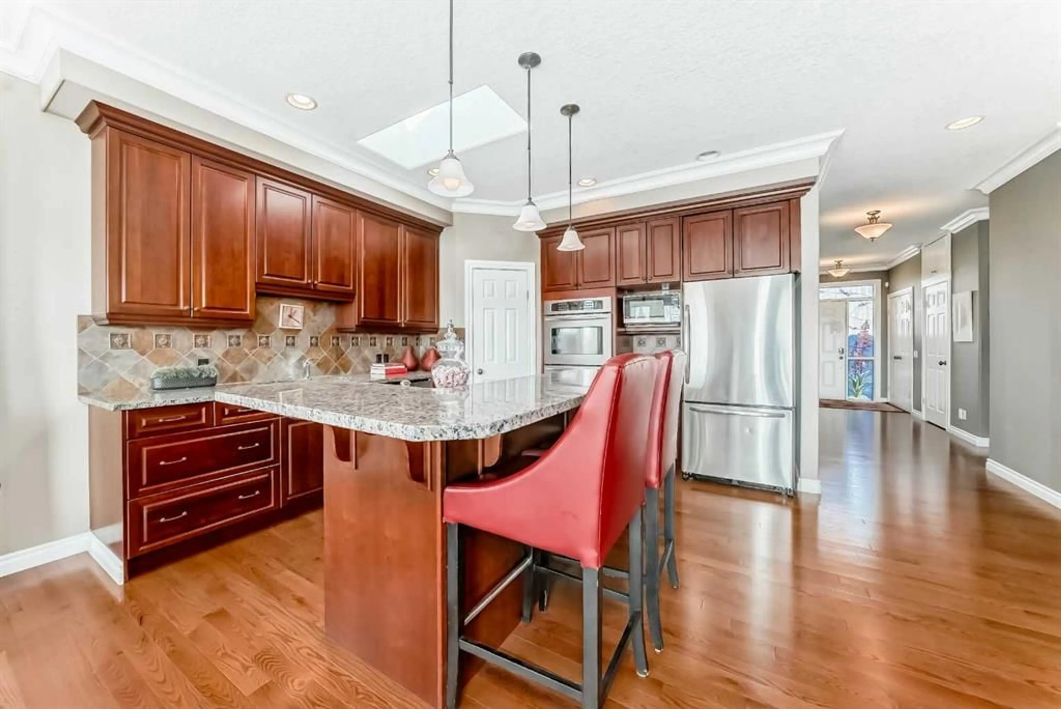59 Elysian Cres, Calgary, Alberta T3H 0E7
Contact us about this property
Highlights
Estimated valueThis is the price Wahi expects this property to sell for.
The calculation is powered by our Instant Home Value Estimate, which uses current market and property price trends to estimate your home’s value with a 90% accuracy rate.Not available
Price/Sqft$558/sqft
Monthly cost
Open Calculator
Description
*****NOTE - OPEN HOUSE SUNDAY SEPTEMBER 14, 2025 1 - 4 p.m.***** This semi-detached bungalow villa offers the ideal blend of comfort, convenience and community in a 55+ complex designed for low-maintenance living. Landscaping and snow removal are taken care of, allowing more time to enjoy the things that matter most. A welcoming foyer flows into a bright open floor plan with hardwood floors and abundant windows drawing natural light throughout the main level. A private den provides a quiet place to read or work. The living room’s gas fireplace creates an inviting focal point for relaxation while the adjacent dining room is encased in windows, setting a perfect backdrop for gatherings. The chef’s kitchen boasts granite counters, stainless steel appliances and a large centre island with seating, offering both function and connection as meals are prepared. Convenient main floor laundry adds everyday ease. Step onto the covered deck with a gas line for barbecues and year-round enjoyment. The primary retreat features a walk-in closet and private ensuite, while a powder room accommodates guests. A fully finished walkout basement expands the living space with a generous rec room where a second fireplace adds warmth and atmosphere, creating an inviting place to watch a movie, host card nights or simply unwind. A well-appointed wet bar makes entertaining effortless, keeping drinks and snacks close at hand without a trip upstairs. Two additional bedrooms provide comfortable space for visiting family or overnight guests and a full bathroom adds convenience for longer stays. Walk out to the covered lower patio for sheltered outdoor living surrounded by mature landscaping. Central air conditioning keeps the home comfortable in all seasons. Parking is a breeze with the double attached garage and driveway. This move-in ready home combines peace of mind with lifestyle convenience just steps to Westside Recreation Centre, West LRT Station, Aspen Landing and the shops and services of Westhills. Easy access downtown or west to the mountains enhances every outing. A wonderful opportunity to enjoy the best of villa living in desirable Springbank Hill.
Upcoming Open House
Property Details
Interior
Features
Main Floor
Entrance
5`11" x 3`1"Living Room
18`1" x 14`4"Dining Room
13`8" x 12`4"Kitchen With Eating Area
13`3" x 9`5"Exterior
Features
Parking
Garage spaces 2
Garage type -
Other parking spaces 2
Total parking spaces 4
Property History
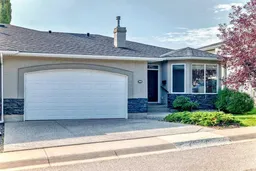 38
38
