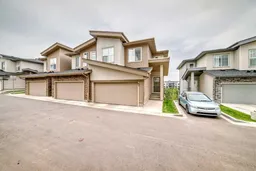Welcome to this stunning townhouse offering a perfect blend of comfort, style, and functionality. Boasting 4 spacious bedrooms and 3.5 well-appointed bathrooms, this home provides ample space for family living and entertaining. With 1,910.60 sq ft of carefully designed living space, you'll enjoy a bright and airy atmosphere throughout. The kitchen features modern stainless steel appliances, perfect for cooking and gatherings. The laminate flooring adds a sleek, low-maintenance touch to the main living areas. The fully finished walkout basement is ideal for additional living or entertainment space and includes connections for a wet bar, making it perfect for hosting guests or relaxing with family. This home offers a double car garage for convenience, along with nearby visitor parking for guests. Backing onto a scenic walking path and with no neighbors behind, you'll enjoy privacy and tranquil views. The backyard is perfect for outdoor activities or simply unwinding in nature. Low condo fees make this property an excellent investment while providing access to necessary amenities. Whether you're looking for a family-friendly environment or a peaceful place to call home, this townhouse checks all the boxes. Don’t miss this incredible opportunity to own a beautiful, well-maintained property in a desirable location. Contact us today to schedule a viewing!
Inclusions: Dishwasher,Dryer,Gas Cooktop,Microwave,Range Hood,Refrigerator,Washer
 50
50


