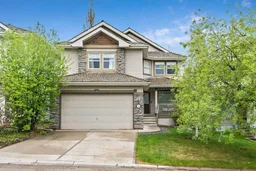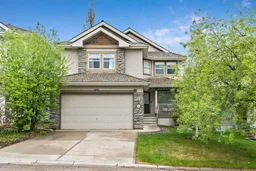OPEN HOUSE SATURDAY JUNE 21, 1:00-3:00. Family-Friendly Beauty on a Quiet Cul-de-Sac Across from Park & Pathway. Welcome to the perfect blend of comfort, charm, and location! Nestled on a peaceful cul-de-sac in a warm, welcoming neighborhood, this beautifully maintained two storey home offers the ideal setting for a growing family. Located directly across from scenic walking paths and a park, you will enjoy serene views, easy access to the outdoors, and the kind of community spirit that makes a house truly feel like home. From the moment you arrive, you’ll be impressed by the curb appeal, mature landscaping, a quaint front porch, and an inviting exterior set the tone for what’s inside. Step into a soaring foyer with grand ceilings and natural light pouring in. To your right, a versatile front flex room offers the perfect spot for a cozy reading nook or bright home office. Rich hardwood floors flow throughout the majority of the main level, drawing you into the heart of the home. The open-concept layout is anchored by a striking three-sided gas fireplace, adding warmth and ambiance to the spacious living room, dining area, and kitchen. Vaulted ceilings and floor-to-ceiling windows in the dining room create a dramatic, light filled space ideal for gatherings. The crisp white kitchen is equally stunning, featuring a large, beautifully contrasting blue island with a breakfast bar, perfect for morning coffee or after-school snacks. The mudroom includes convenient main floor laundry, tucked neatly away for everyday functionality. Upstairs, a thoughtfully placed bonus room offers a great hangout spot for kids or a cozy media room that is nicely separated from the bedrooms for added privacy. The spacious primary suite overlooks the backyard and features a large walk-in closet and a relaxing ensuite with a deep jetted tub and separate shower. Two additional bedrooms and a full 4 piece bath complete the upper level. The fully finished basement adds even more versatile living space, including a generous family room with wet bar, great for movie nights or entertaining, a fourth bedroom, a flex space perfect for crafts or games, and a 3 piece bathroom with in-floor heating for that extra touch of comfort. Step outside to your large backyard oasis, complete with mature landscaping, a deck with gas line for a BBQ, and a new back fence, perfect for kids, pets, and summer fun. This home truly has it all: air conditioning, style, space, comfort, and an unbeatable location for families who love the outdoors and value a friendly, tight-knit community. Don't miss your chance to make it yours!
Inclusions: Bar Fridge,Central Air Conditioner,Dishwasher,Dryer,Gas Stove,Microwave,Range Hood,Refrigerator,Washer,Window Coverings
 49
49



