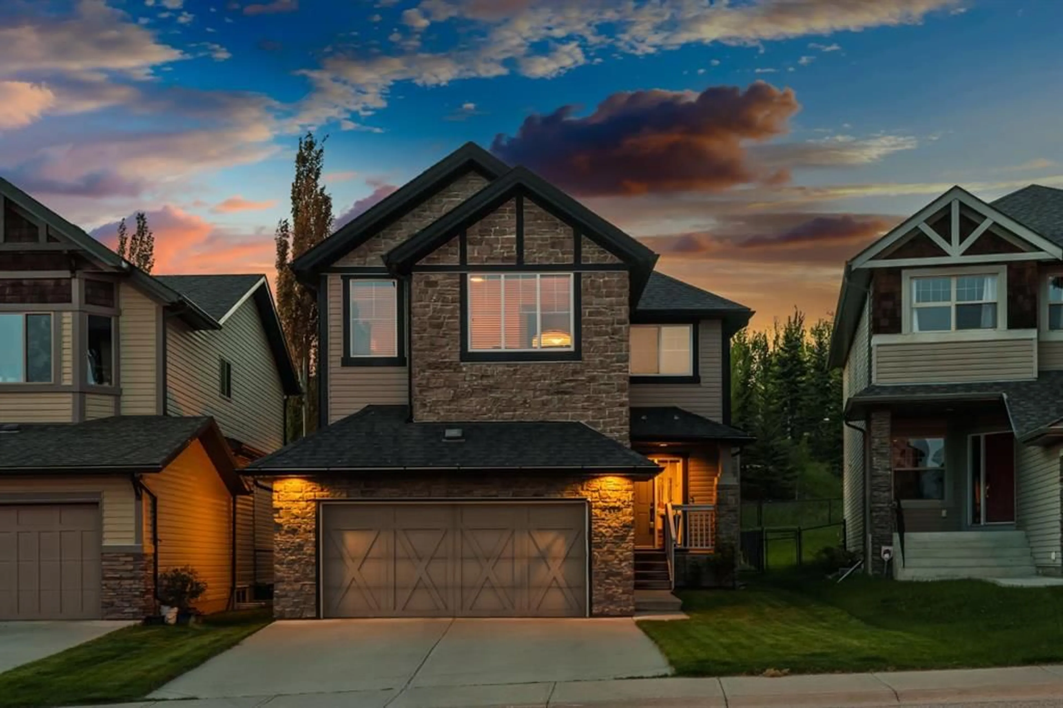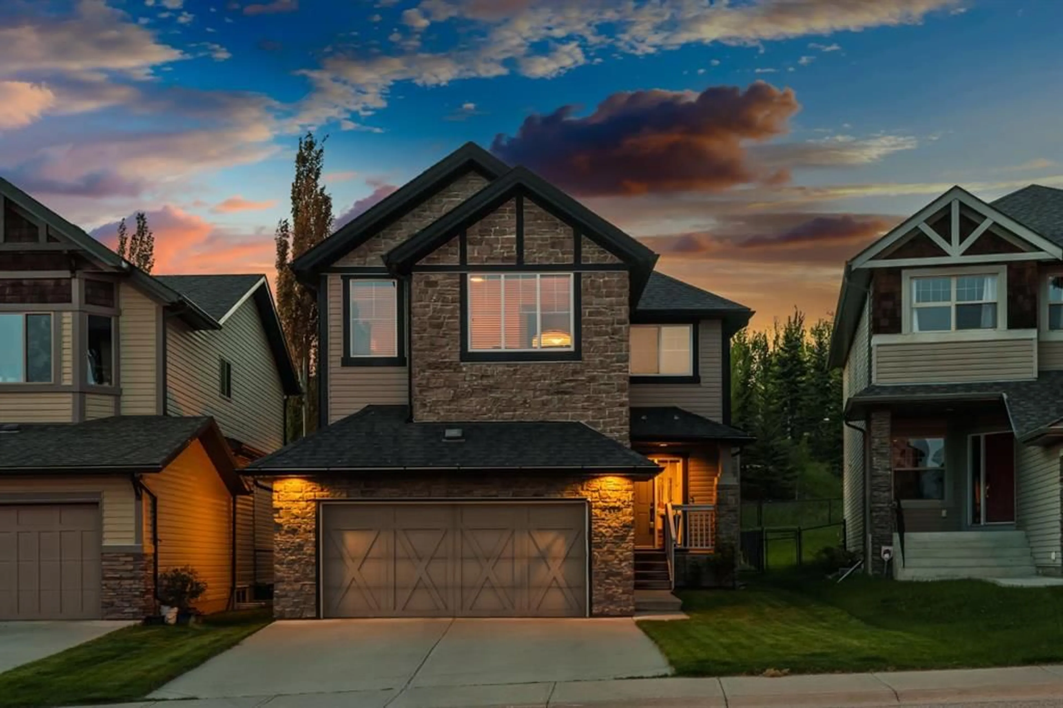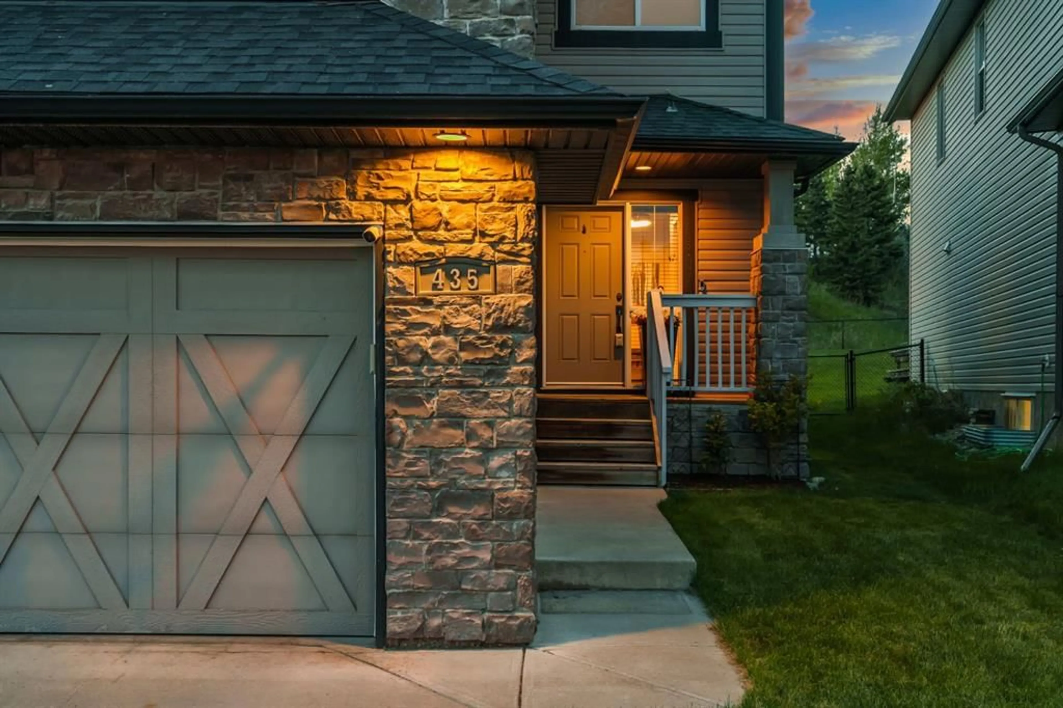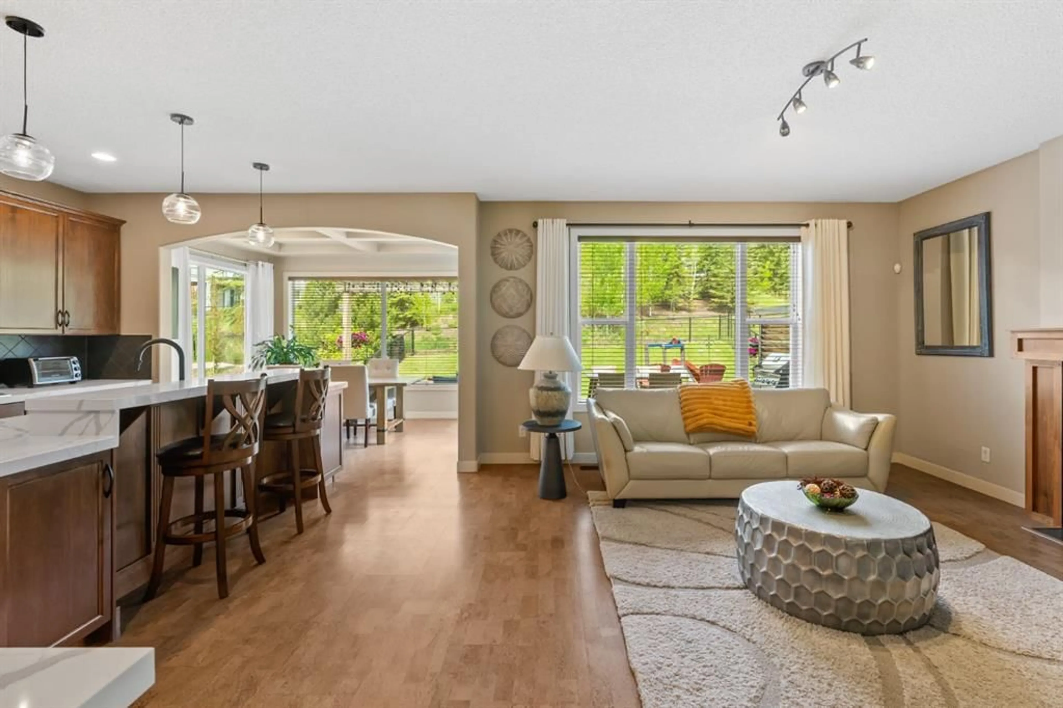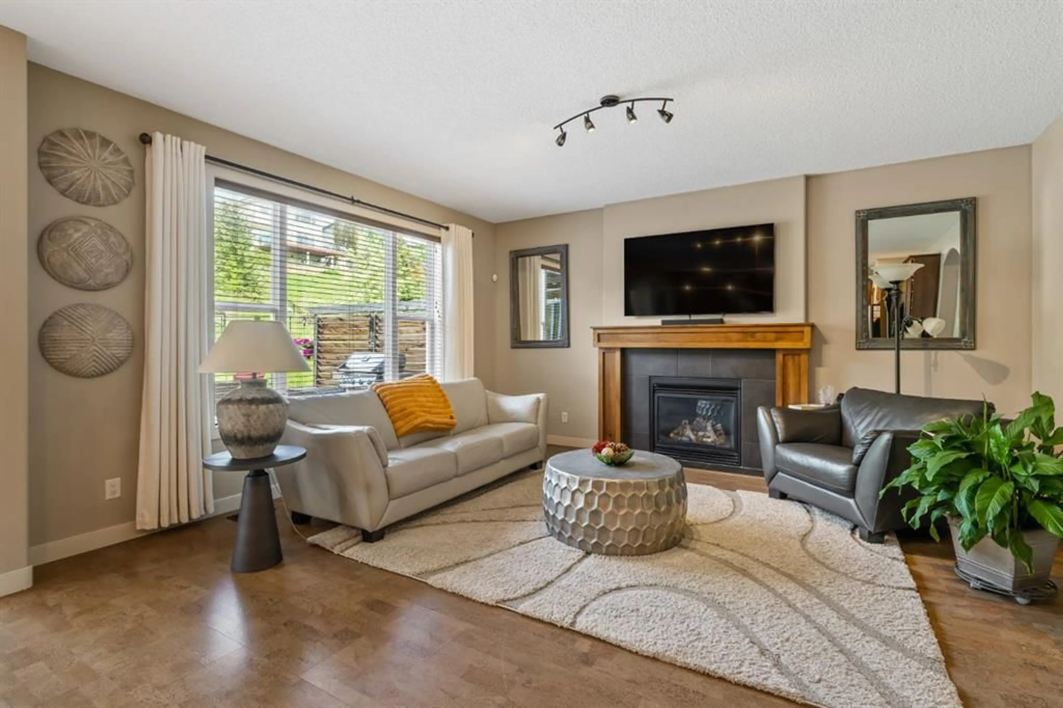435 St Moritz Dr, Calgary, Alberta T3H 0B5
Contact us about this property
Highlights
Estimated ValueThis is the price Wahi expects this property to sell for.
The calculation is powered by our Instant Home Value Estimate, which uses current market and property price trends to estimate your home’s value with a 90% accuracy rate.Not available
Price/Sqft$490/sqft
Est. Mortgage$5,003/mo
Tax Amount (2024)$5,591/yr
Days On Market13 days
Description
OPEN HOUSE – Sun June 1 (1-3pm) A PARK-LIKE setting!! This beautiful two storey sits on a wonderful lot in Montreux, backing a greenbelt/path system, a grove of trees behind – PRIVATE & QUIET - and three doors from a tot park. This home enjoys a wonderful rear deck and a level yard, beautifully landscaped, which blends well with a volume of trees leading to the greenbelt. Inside… this home offers 2375 sq ft above grade, with an additional 895 sq ft developed down…. 3270 sq ft of living space over three levels!! On arrival you will be struck by a gorgeous, wide open plan that leads you through to the impressive rear deck and yard… a bank of windows across the back of the great room brings the gardens in – beautiful! Gorgeous maple hardwoods run through the main level, 9’’ ceilings and an open kitchen, refreshed with quartz countertops and s/s appliances including a double wall oven and gas cooktop – WONDERFUL! The main level also enjoys a sundrenched breakfast nook, leading to the rear deck, as well as a proper dining room. Upstairs, you will enjoy the Bonus Room, under a vaulted ceiling with mountain views overtop of the ravine. The Primary bedroom overlooks the rear yard and green space in back and enjoys a 5pc en suite. The two additional beds up are well sized and share a 4pc bat. The lower level features an amazing HOME THEATRE, complete with projector and screen, receiver & speakers included! You will be the envy of the neighbourhood, friends and family will be lined at your door for movie nights here! All of this on an impressive 5600 sq ft lot backing the green space – your oasis – nature’s quiet charm.
Property Details
Interior
Features
Main Floor
Living Room
16`7" x 14`5"Kitchen
15`6" x 13`0"Dining Room
10`11" x 9`11"Breakfast Nook
11`11" x 9`6"Exterior
Features
Parking
Garage spaces 2
Garage type -
Other parking spaces 2
Total parking spaces 4
Property History
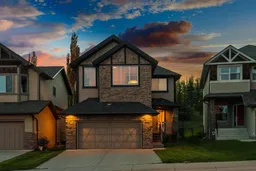 37
37
