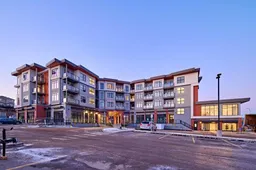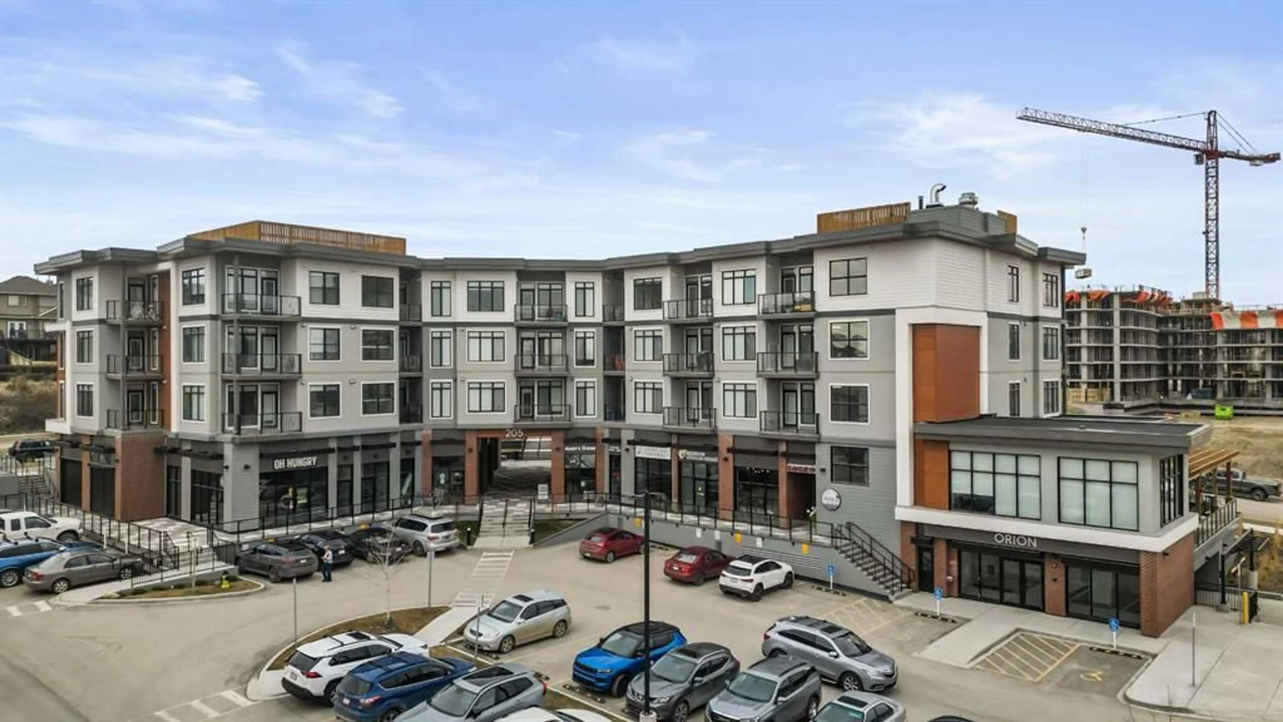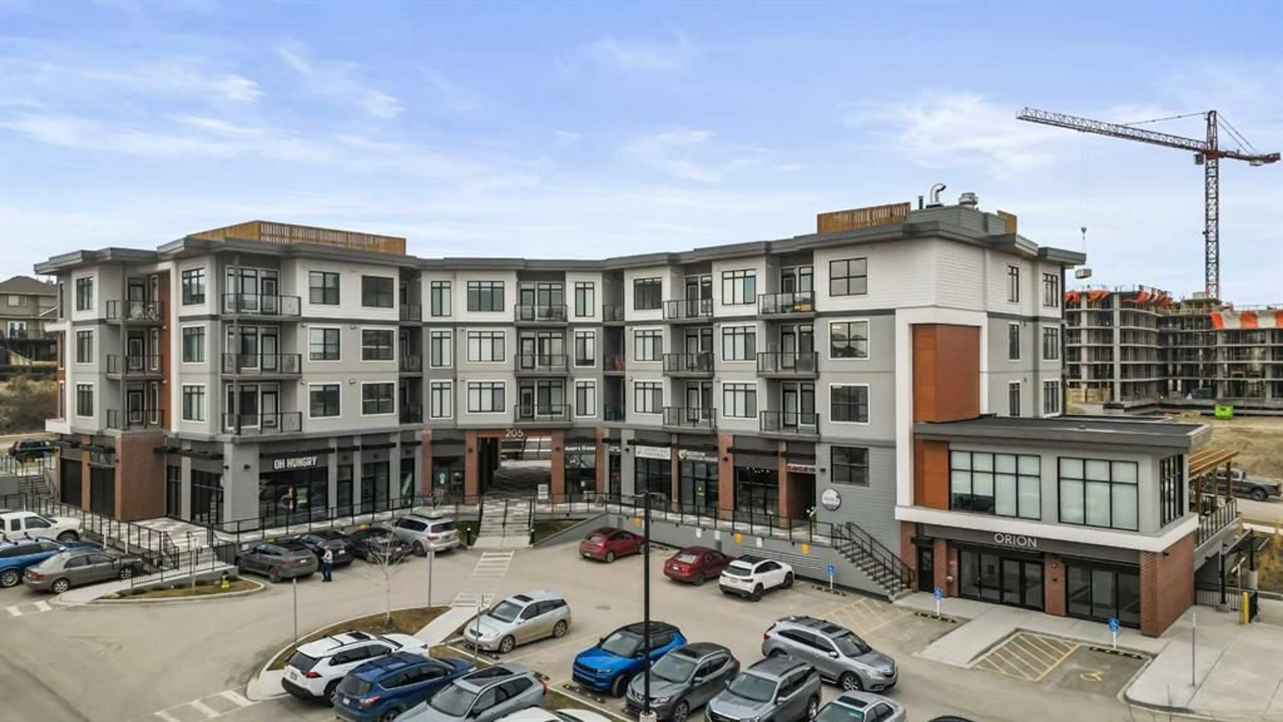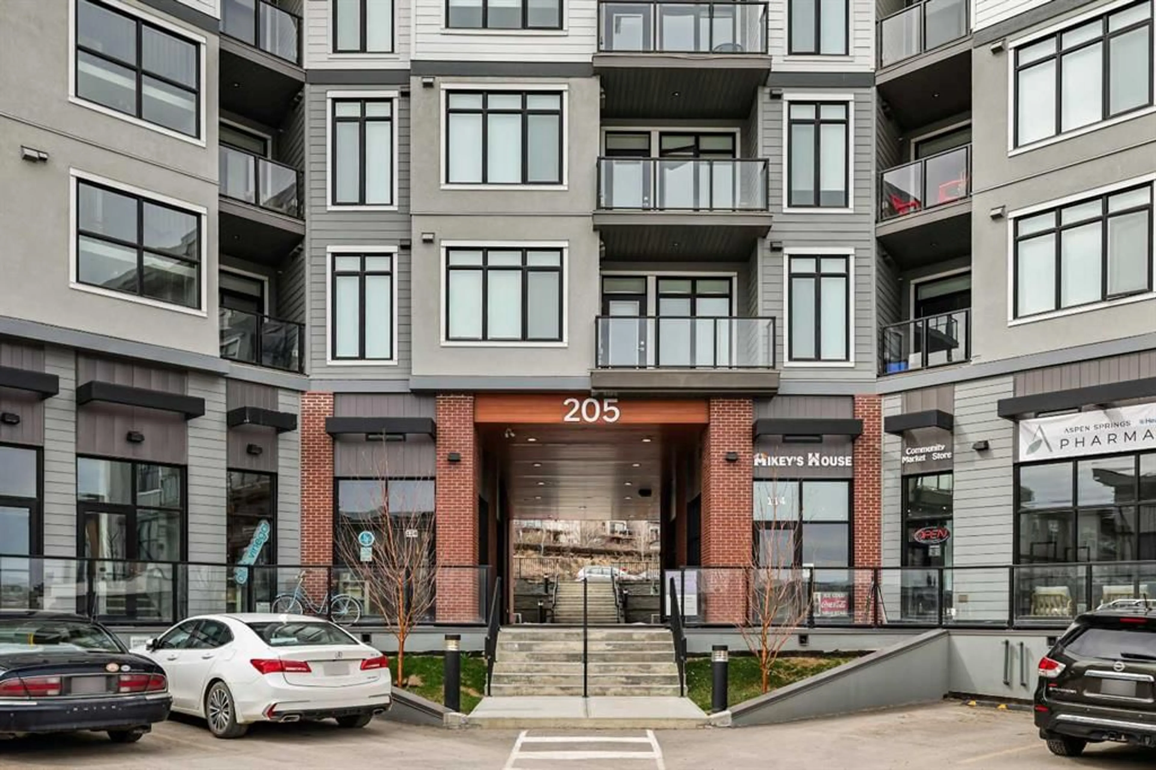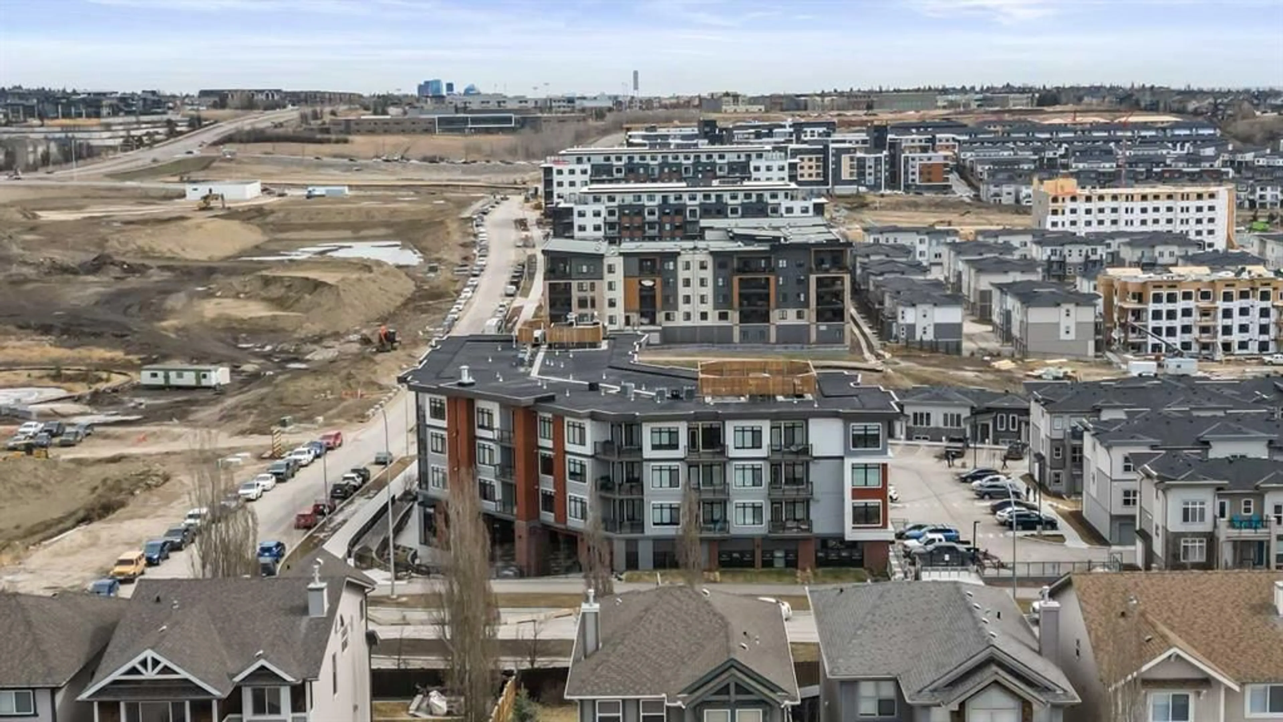205 Spring Creek Common #404, Calgary, Alberta T3H 6H4
Contact us about this property
Highlights
Estimated valueThis is the price Wahi expects this property to sell for.
The calculation is powered by our Instant Home Value Estimate, which uses current market and property price trends to estimate your home’s value with a 90% accuracy rate.Not available
Price/Sqft$646/sqft
Monthly cost
Open Calculator
Description
Introducing an exceptional opportunity to own a 2023 built, one-bedroom condominium situated on the top floor of a contemporary 4-story building in the serene community of Springbank Hill. This bright and south-facing unit boasts stunning mountain views and is designed with high-end finishes, including large double-pane windows, luxury vinyl plank flooring throughout, and 9-foot ceilings, creating a spacious and inviting ambiance. The open-concept layout seamlessly integrates the kitchen and living area, providing a functional and elegant space for both relaxation and entertaining. The kitchen is a chef’s dream, featuring premium quartz countertops, custom cabinetry with soft-close drawers, an upgraded backsplash, and top-tier Whirlpool stainless steel appliances—perfect for culinary enthusiasts. The generously sized bedroom is complemented by a large walk-through closet offering ample storage, with convenient access to the well-appointed bathroom and in-suite laundry. The private balcony, complete with a natural gas hook-up for barbecues, provides a tranquil outdoor retreat where you can enjoy panoramic views and unwind. This unit also includes secure, titled, heated underground parking. Ideally located within walking distance to Aspen Landing Shopping Centre, a natural environmental reserve, scenic pathways, and the 69th Street C-Train station. The property is also in close proximity to the Westside Recreation Centre, Rundle College, and offers easy access to major roadways. Experience modern, sophisticated living in a prime location—this is an opportunity not to be missed.
Property Details
Interior
Features
Main Floor
Living/Dining Room Combination
12`10" x 10`3"Kitchen
9`8" x 8`1"Bedroom - Primary
12`0" x 10`6"Walk-In Closet
6`8" x 5`5"Exterior
Features
Parking
Garage spaces -
Garage type -
Total parking spaces 1
Condo Details
Amenities
Bicycle Storage, Elevator(s), Party Room, Visitor Parking
Inclusions
Property History
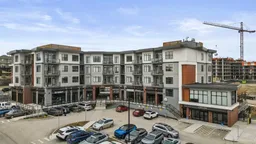 32
32