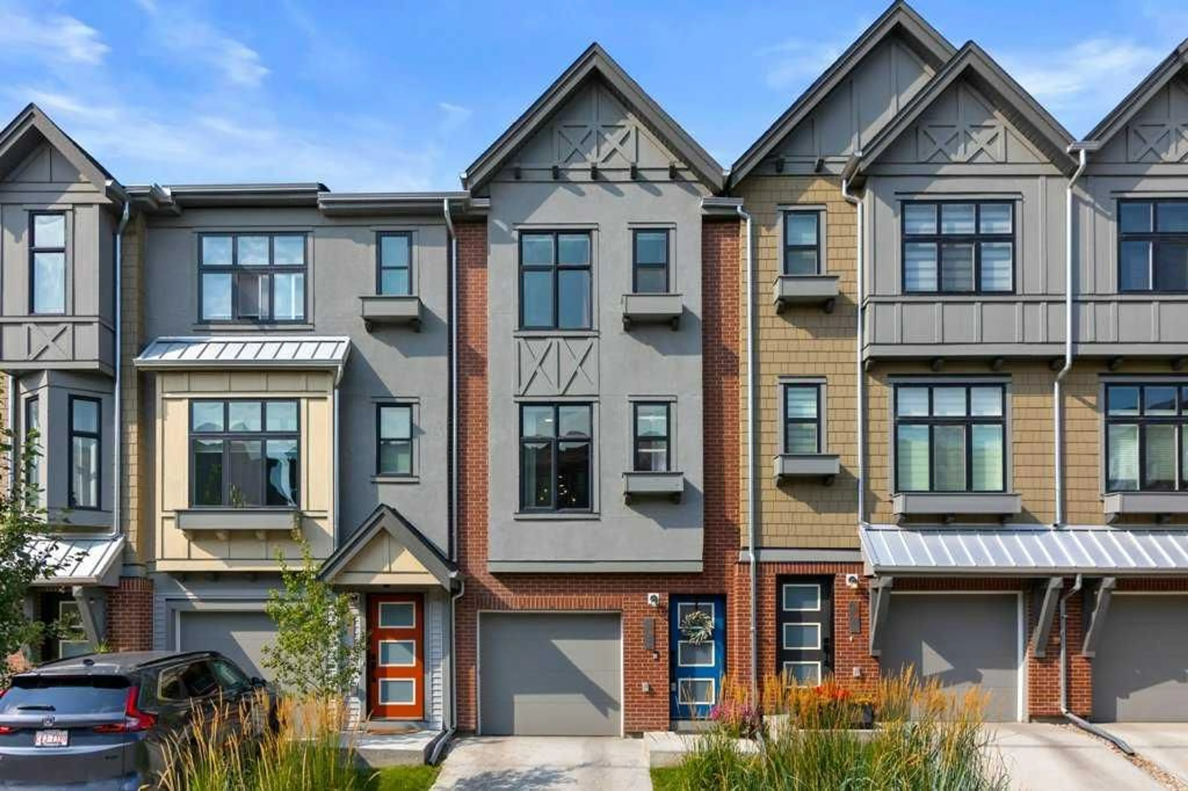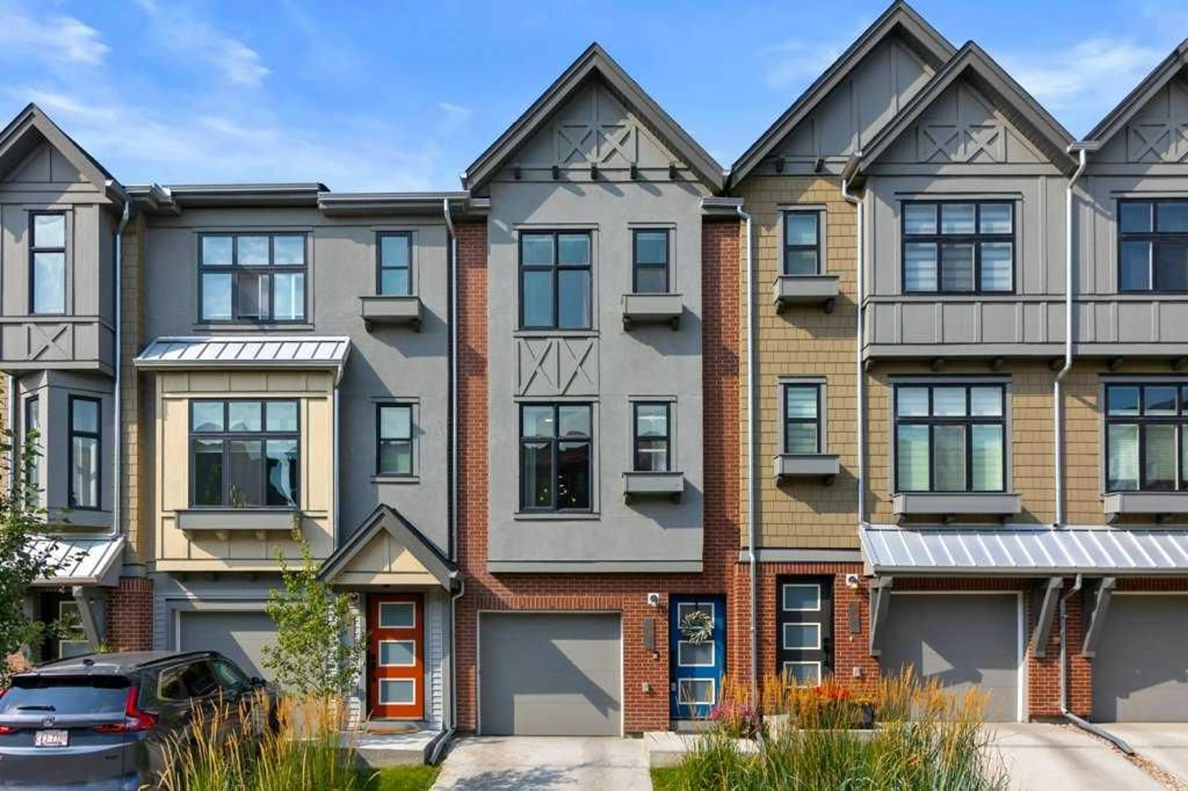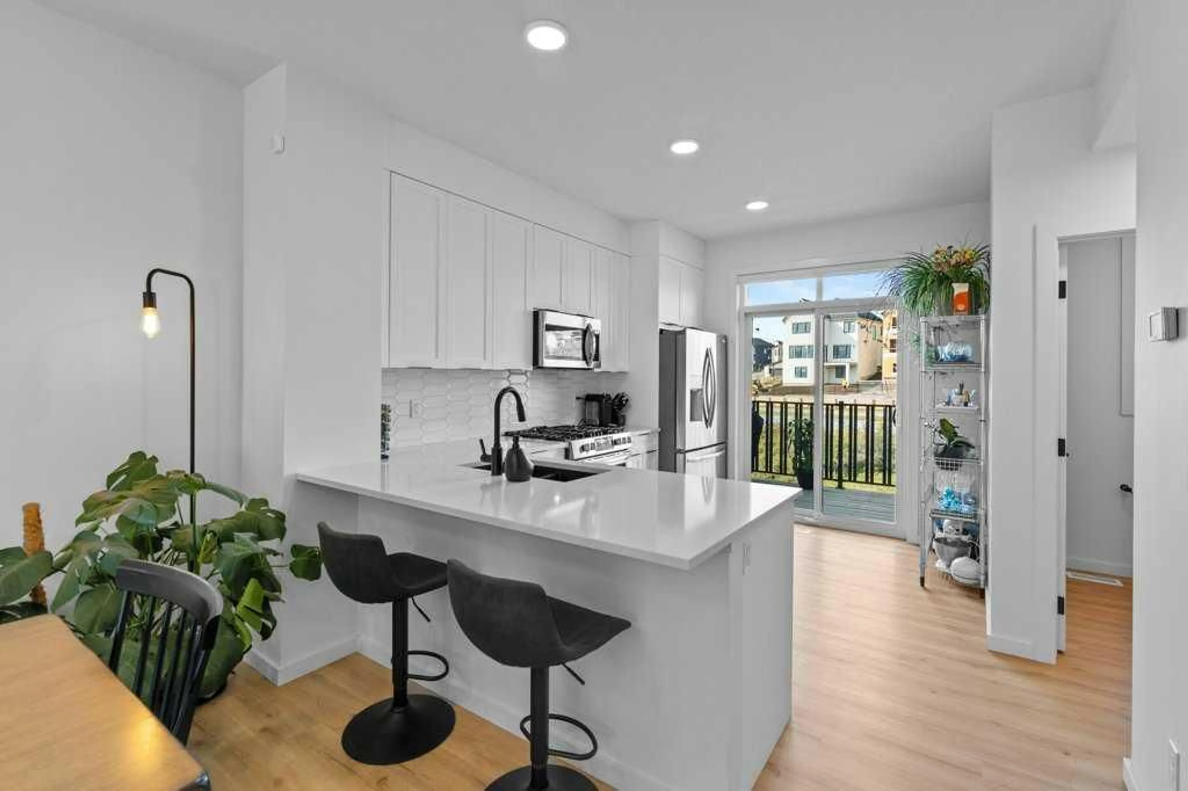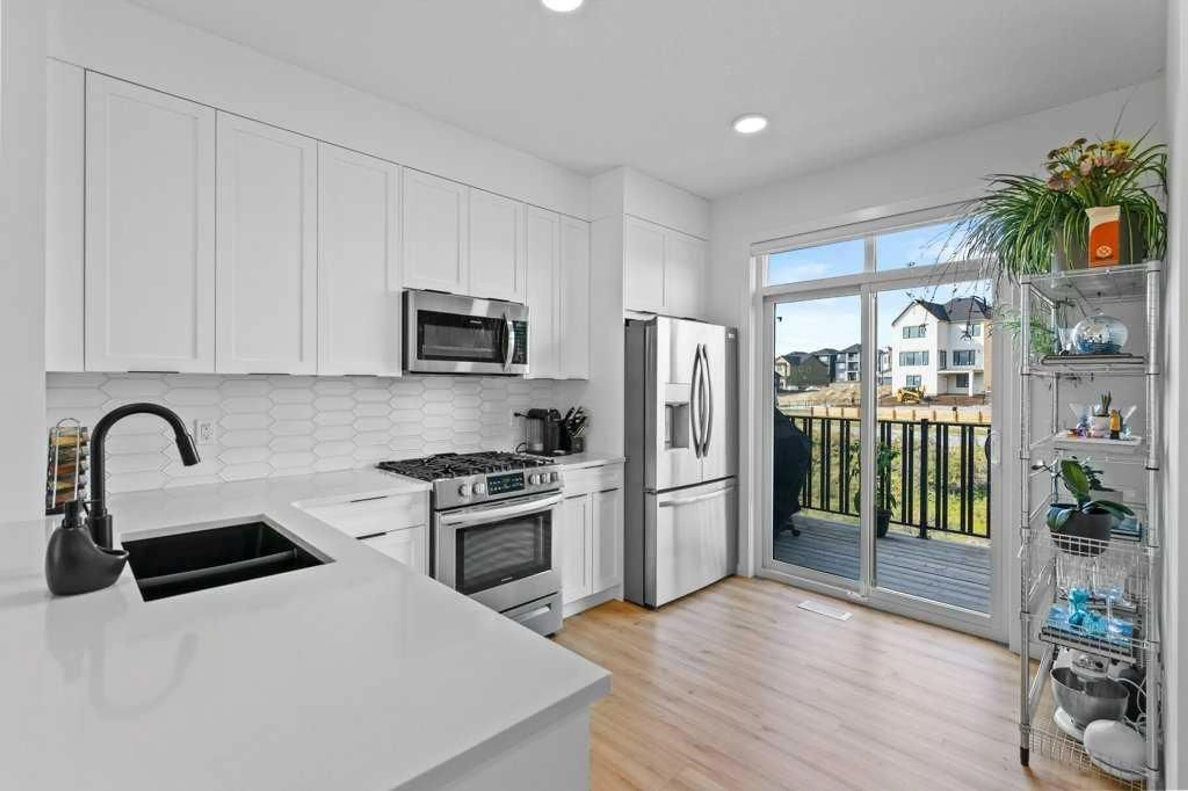40 Spring Willow Close, Calgary, Alberta T3H 6E8
Contact us about this property
Highlights
Estimated valueThis is the price Wahi expects this property to sell for.
The calculation is powered by our Instant Home Value Estimate, which uses current market and property price trends to estimate your home’s value with a 90% accuracy rate.Not available
Price/Sqft$427/sqft
Monthly cost
Open Calculator
Description
BACKING ONTO RAVINE | WEST FACING DECK | CENTRAL AC | 2 BED / 2.5 BATH / 1437 SQ FT | DOUBLE ATTACHED GARAGE (TANDEM) | LOW CONDO FEES - Welcome to this high quality, move-in ready townhome in the desirable community of Springbank Hill! Compared to many complexes in the area, this one stands out for its craftsmanship, location, and long term value. Backing directly onto a tranquil ravine, you’ll enjoy unmatched privacy and peaceful west facing views, the perfect retreat with no neighbours behind. This home has been lovingly maintained by the original owner who purchased directly from the builder and invested approximately $25,000 in upgrades. From the appliances, to the backsplash, flooring, and more in between, every detail has been thoughtfully chosen for style and functionality. The main floor embraces a true open concept design, filled with natural light that pours in through large windows and reflects beautifully off the wide plank flooring that runs throughout. At the center is the stunning kitchen, thoughtfully appointed with soft close cabinetry, quartz countertops, a large island with breakfast bar, and stainless steel appliances. From here, step directly onto the west facing balcony, the perfect spot for morning coffee, summer barbecues, or golden evening sunsets. Flowing seamlessly from the kitchen, the dining area is both bright and welcoming, an inviting space to gather with family or host friends. Beyond the dining space, the living room offers warmth and comfort, the ideal spot to relax after a long day or enjoy conversation with guests. Tucked quietly away, you’ll also find a pantry and powder room, adding convenience and function while keeping the main living areas open and airy. Upstairs, you’ll find two generous primary bedrooms, each designed with comfort and privacy in mind. The first features a 4-piece ensuite with a walk-in shower and the convenience of dual closets. The second offers a spacious walk-in closet and a 4-piece ensuite with a tub/shower combination, perfect for unwinding at the end of the day. Both bedrooms are impressively sized offering flexibility to double as a home office or guest retreat. For everyday convenience, the laundry is tucked away at the top of the stairs. On the lower level, you’re welcomed by a spacious and bright foyer where you have direct access to the double attached garage (Tandem). The garage provides ample room for vehicles, storage, or recreational gear, making it as functional as it is convenient. Ideally situated near top-rated public and private schools, Westside Recreation Centre, 69th Street LRT, shopping, and some of Calgary’s most scenic pathways and green spaces, this home offers both convenience and lifestyle. Just a short drive to the mountains, it’s the perfect place to enjoy the best of southwest Calgary. Combining comfort, style, and functionality, this home is ready for its next chapter. Don’t miss out. Book your showing today!
Upcoming Open Houses
Property Details
Interior
Features
Main Floor
Foyer
4`11" x 10`7"Furnace/Utility Room
3`7" x 9`8"Exterior
Features
Parking
Garage spaces 2
Garage type -
Other parking spaces 1
Total parking spaces 3
Property History
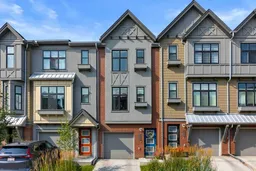 42
42
