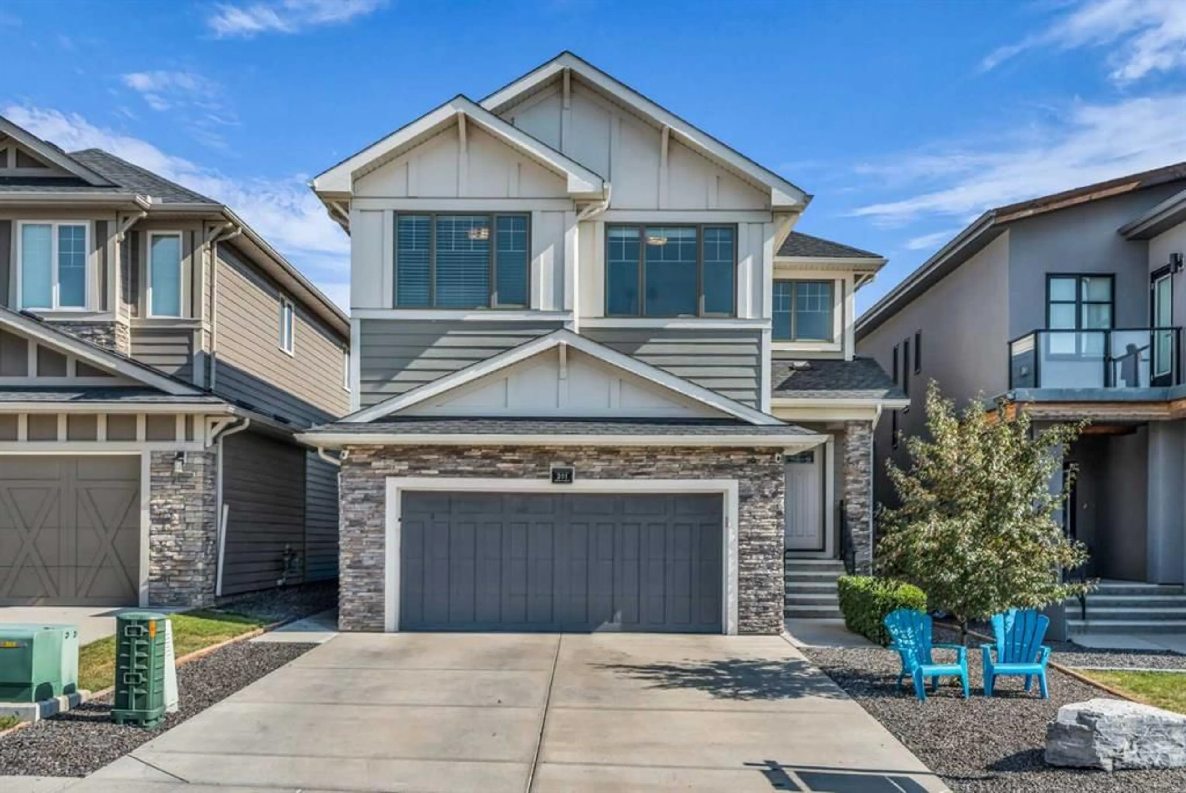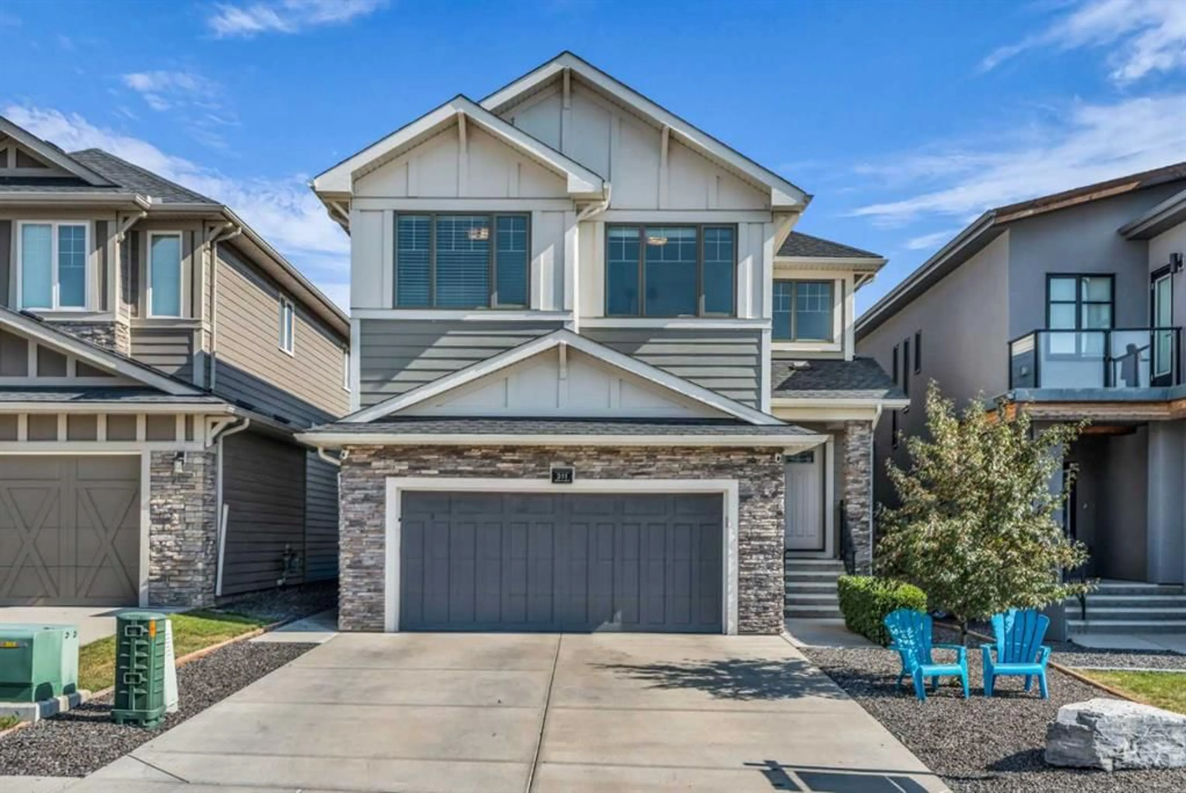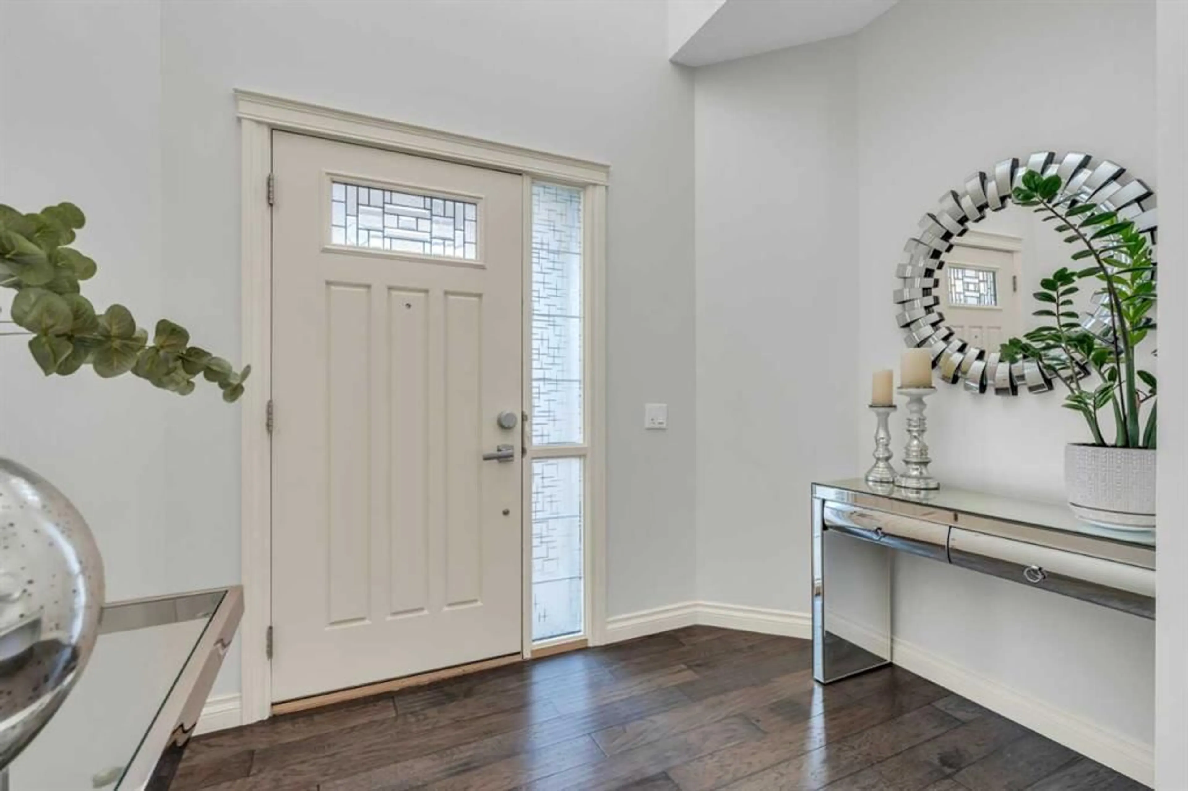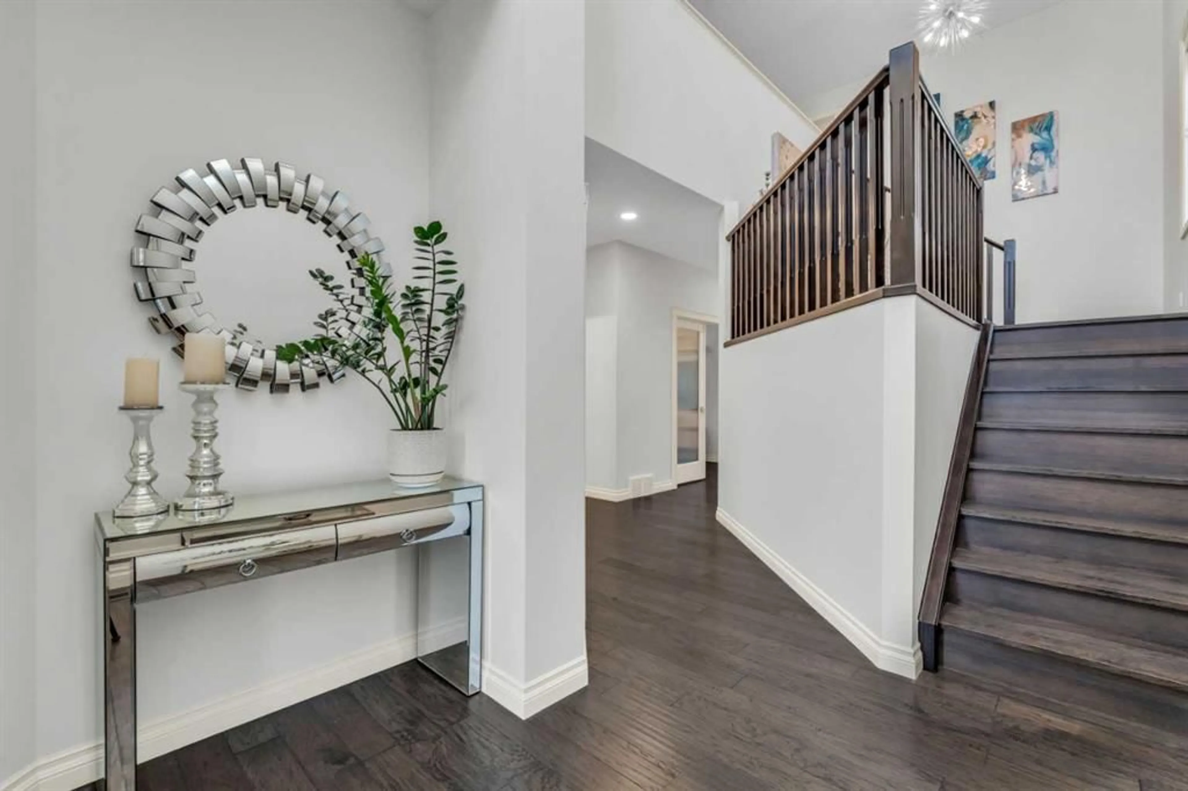311 Tremblant Hts, Calgary, Alberta T3H 0Z9
Contact us about this property
Highlights
Estimated valueThis is the price Wahi expects this property to sell for.
The calculation is powered by our Instant Home Value Estimate, which uses current market and property price trends to estimate your home’s value with a 90% accuracy rate.Not available
Price/Sqft$488/sqft
Monthly cost
Open Calculator
Description
Immaculate Estate Home in Prestigious Springbank Hill, SW Calgary! Situated on a quiet, sought-after cul-de-sac, this opulent residence boasts over 3,800 sq ft of luxurious living space. With four bedrooms upstairs, a main floor den, a fifth bedroom in the fully developed basement, and four bathrooms, this home is perfectly suited for families of all sizes! The main level showcases a grand foyer with soaring 18' high ceilings, a chef inspired kitchen with quartz countertops, top-of-the-line stainless steel appliances, and corner pantry, a sun-drenched dining room, large living room with a tile surround gas fireplace, a powder room, and mudroom that leads to the heated double attached garage. The upper level features a magnificent primary bedroom with a five piece spa-inspired ensuite with soaker tub, walk-in shower, dual sinks, and private water closet, custom built-in California Closets, and walk-in closet. Three additional bedrooms, a full bathroom, designated office space with built-in desk, and laundry room complete the upper level. The fully finished basement offers a stylish kitchenette/wet bar (with a sink, dishwasher, and wine fridge), recreation room with electric fireplace, home gym, children’s playroom, guest bedroom, and a full bathroom with heated floors and walk-in shower. Outside in the private, fully fenced, east-facing backyard you will find a spacious composite deck (with frosted glass privacy walls, glass/aluminum railings, and gas BBQ hookup), concrete patio and walkways, a garden shed, and meticulous landscaping. Other noteworthy features here include durable Hardie Board siding, a 200AMP electrical panel, dual furnaces, dimmable LED lighting, a smart home tech package, and fresh paint throughout. This property is close to top rated schools, shopping, restaurants, transit, and countless other amenities. Don’t miss this rare opportunity in one of Calgary’s most desirable communities, book your private showing today!
Property Details
Interior
Features
Main Floor
Foyer
8`11" x 5`2"Living Room
16`8" x 12`8"Kitchen
13`1" x 13`0"Dining Room
12`11" x 7`7"Exterior
Features
Parking
Garage spaces 2
Garage type -
Other parking spaces 2
Total parking spaces 4
Property History
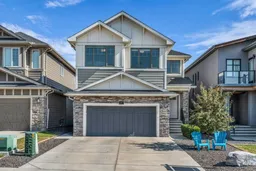 50
50
