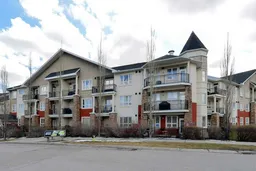2 TITLED, HEATED PARKING STALLS included with this bright, spacious, top floor unit in the very desirable complex at the Summit of Montreux includes and is available for immediate possession. An immaculate 2-bedroom, 2-bathroom condo with a welcoming open layout that has been freshly painted and has newer vinyl plank floor in the living room, kitchen and bathrooms and carpet in the bedrooms. The functional kitchen includes premium Bosch oven and cooktop and a raised breakfast bar with modern pendant lighting. Open to a den/desk area with a good-sized living room and access to a balcony with gas line and valley view. The two bedrooms, both with walk through closets and 4-piece ensuite bathrooms are separated from each other by the living room for maximum privacy. Great for hosting guests, roommates or families with a child. The in suite, stacked laundry is in one of the bathrooms with easy access from the kitchen. The reasonable condo fee includes heat, water and sewer and the complex also has a fitness/workout room, bicycle storage. lots of visitor parking. The unit has ample closet storage space and there is also a titled storage unit. A great location within walking distance to the shops and restaurants of Aspen Landing, beautiful trails and minutes to the LRT, Downtown, Westside Rec. Center and an easy drive to the Ring Road to head west to the mountains. This is a fantastic place to call home that is move in condition. Call today for your private viewing!
Inclusions: Dishwasher,Dryer,Electric Cooktop,Microwave Hood Fan,Oven-Built-In,Refrigerator,Washer,Window Coverings
 37
37


