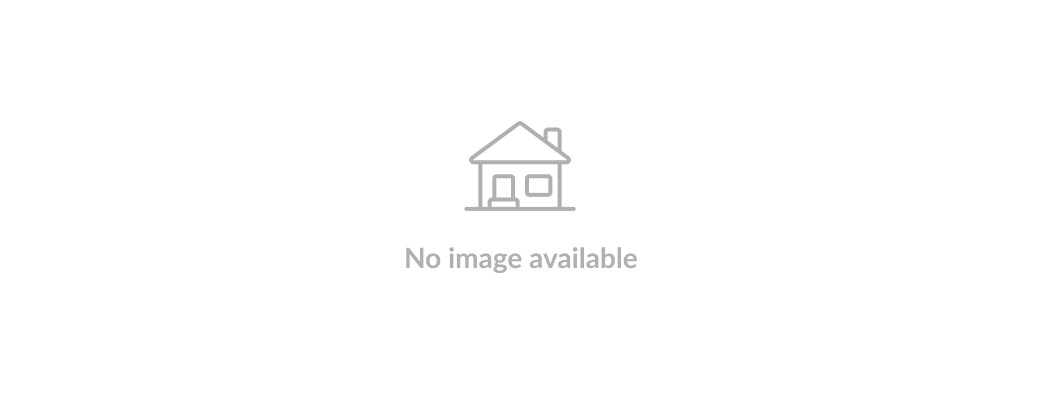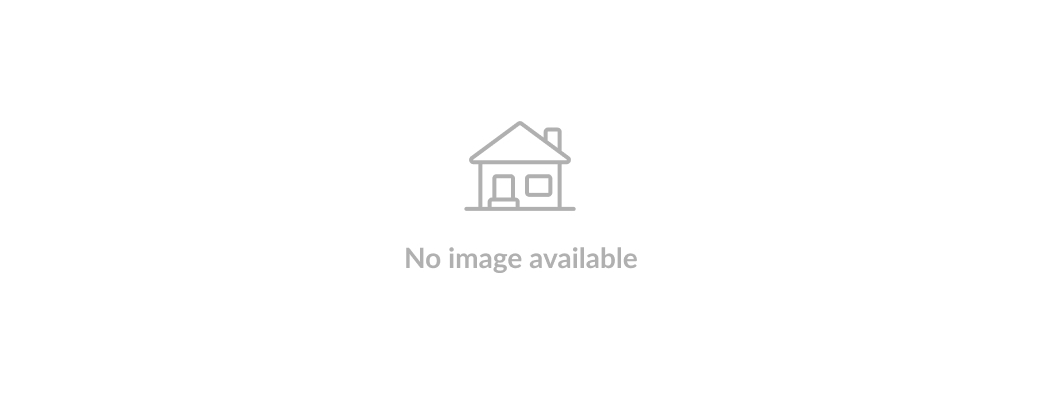2231 81 St #2239, Calgary, Alberta T3H3V8
Contact us about this property
Highlights
Estimated valueThis is the price Wahi expects this property to sell for.
The calculation is powered by our Instant Home Value Estimate, which uses current market and property price trends to estimate your home’s value with a 90% accuracy rate.Not available
Price/Sqft$459/sqft
Monthly cost
Open Calculator
Description
Welcome to this stunning new Monarch Duplex with a double-attached garage in the vibrant Springbank Hill community. This European-style home features seamlessly integrated living and dining areas, enhanced by large windows that flood the space with natural light. The high-quality, chef-inspired kitchen is equipped with stainless steel appliances, quartz countertops, an upgraded hood fan, and custom-designed cabinets by Porada Design. Upstairs, the master bedroom features a private ensuite bathroom and a spacious walk-in closet. The second bedroom also includes its walk-in closet, while a third bedroom, a shared bathroom, and a separate office/study offer flexible living space. A conveniently located laundry room with storage completes the upper level. Luxury vinyl plank flooring flows through the main living areas, with soft carpeting in the bedrooms for added comfort. You can upgrade the basement to include a bedroom, a 3-piece bathroom, a custom-designed wet bar, an entertainment room, and bonus storage space. The conveniently attached double garage with additional driveway space will allow you to park up to 4 cars! Outdoor living is enhanced with a private porch and balcony, ideal for relaxation and gatherings. The photos are representative.
Property Details
Interior
Features
Main Floor
2pc Bathroom
0`0" x 0`0"Dining Room
11`3" x 10`9"Living Room
15`2" x 10`10"Kitchen
8`8" x 14`0"Exterior
Features
Parking
Garage spaces 2
Garage type -
Other parking spaces 2
Total parking spaces 4
Property History
 1
1


