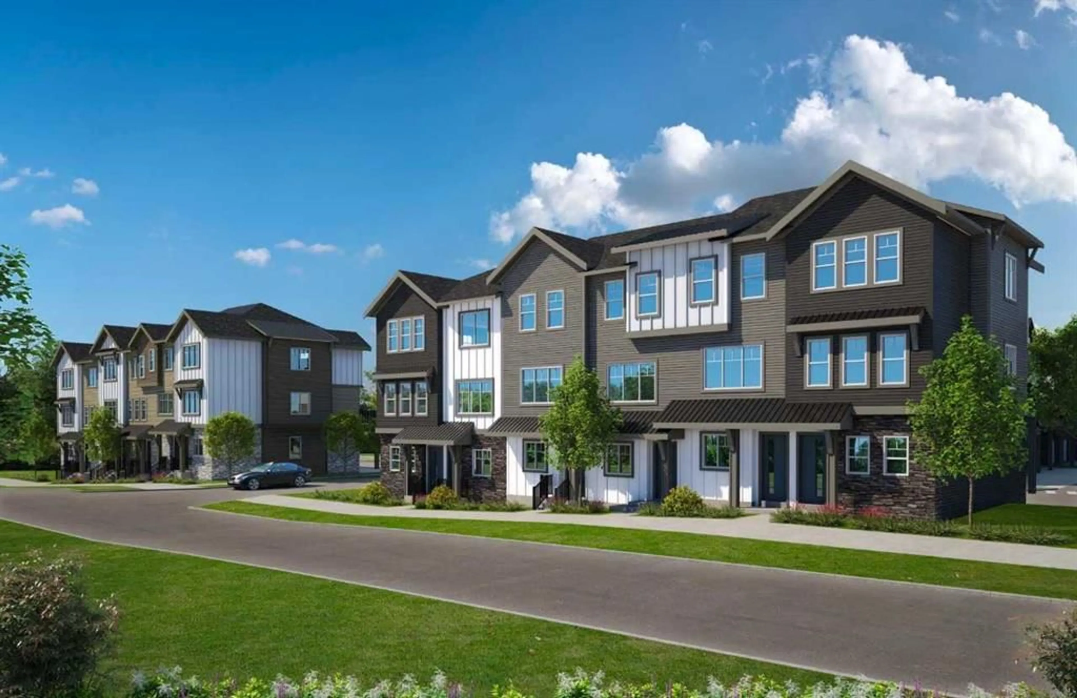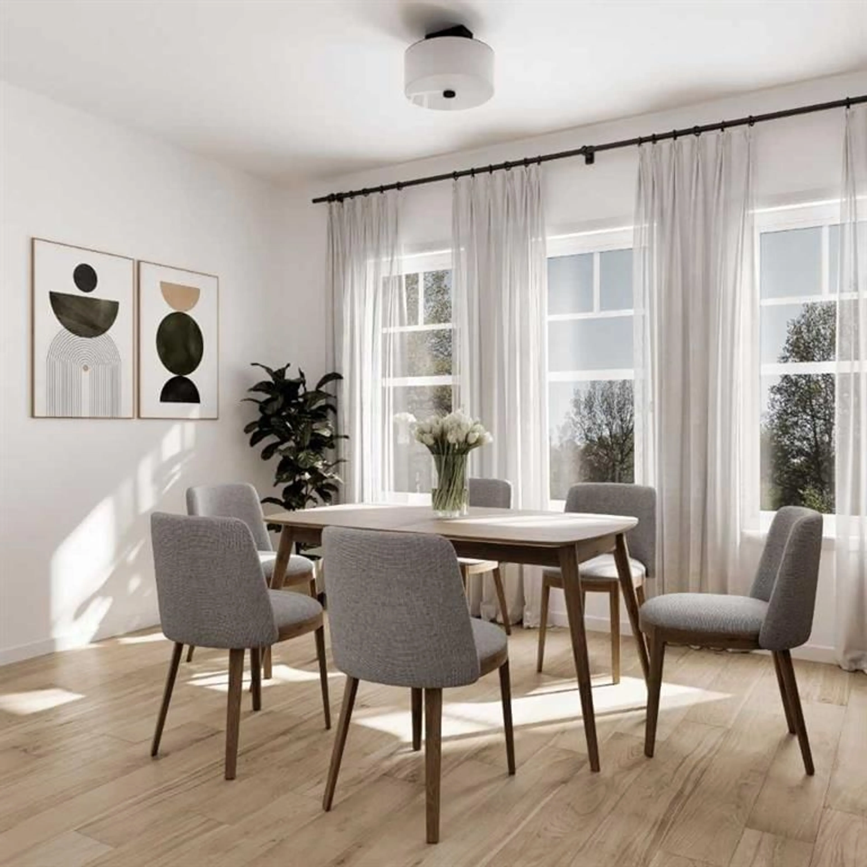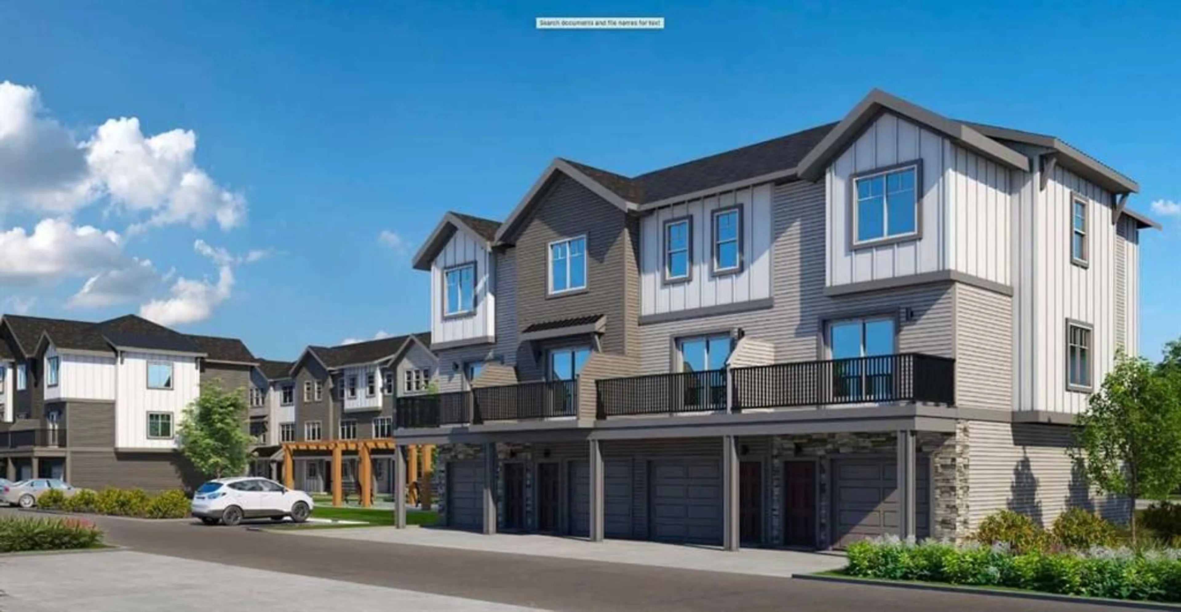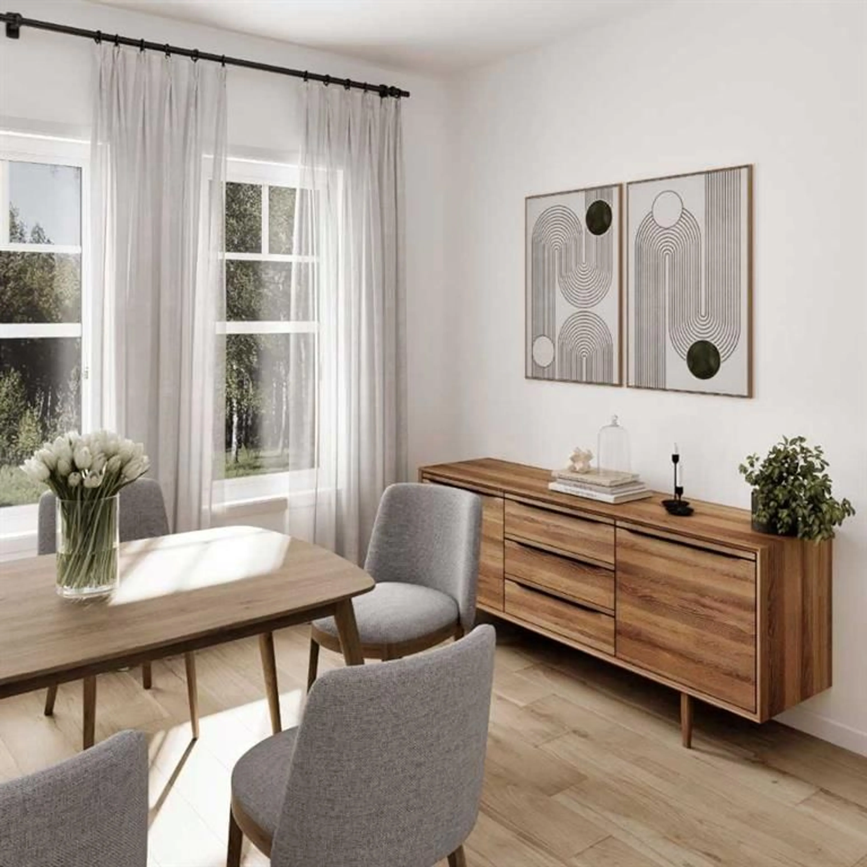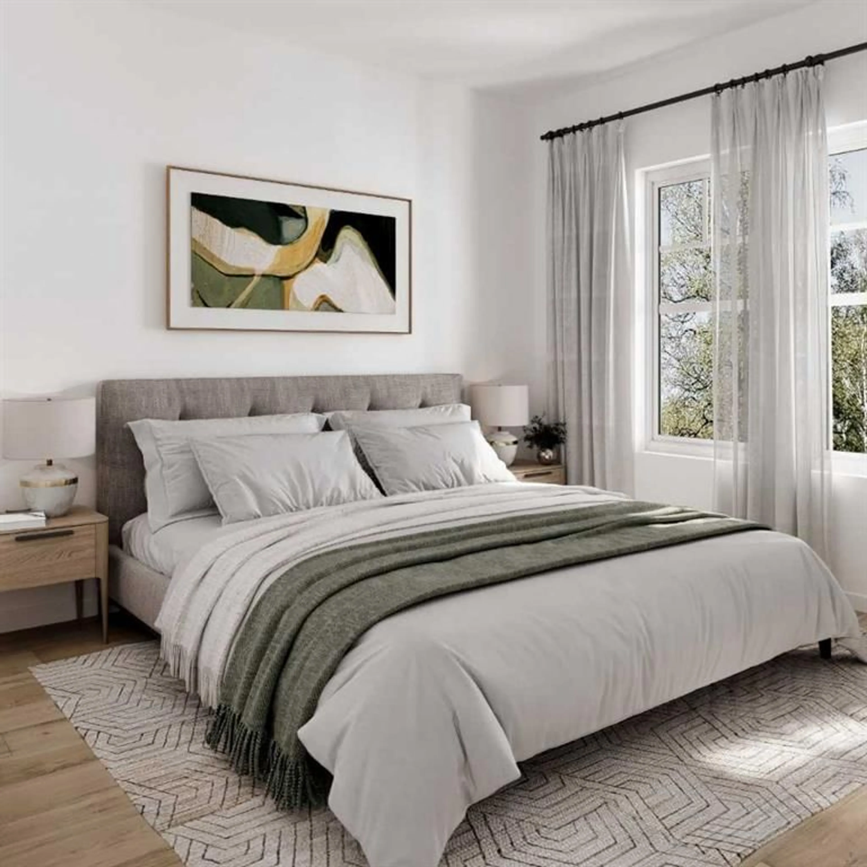2231 81 St #2001, Calgary, Alberta T3H 3V8
Contact us about this property
Highlights
Estimated ValueThis is the price Wahi expects this property to sell for.
The calculation is powered by our Instant Home Value Estimate, which uses current market and property price trends to estimate your home’s value with a 90% accuracy rate.Not available
Price/Sqft$423/sqft
Est. Mortgage$2,787/mo
Maintenance fees$255/mo
Tax Amount (2024)-
Days On Market345 days
Description
This delightful Heritage model townhome in Juniper offers a perfect blend of comfort and style, making it an ideal choice for families and professionals. Featuring a den on the first floor that can be a perfect home office, this spacious home includes 3 bedrooms and 2.5 bathrooms (including an ensuite). The open-concept living and dining area is designed for modern living and entertaining, with rooms filled with natural light, creating a warm and inviting atmosphere. The kitchen boasts an elegant quartz countertop breakfast bar and stainless steel appliances. Enjoy the professionally landscaped front yard and convenient single-attached garage with additional parking on the driveway. Located in the vibrant Springbank Hill community, this home is close to Aspen Landing Shopping Centre, Rundle College, Griffith Woods, Ambrose University, an impressive variety of restaurants and takeaway options, and senior care facilities. Pre-construction, showings on site are available. Photos are representative.
Property Details
Interior
Features
Main Floor
Living Room
14`1" x 12`4"Dining Room
14`1" x 11`4"Kitchen
12`4" x 13`8"2pc Bathroom
0`0" x 0`0"Exterior
Features
Parking
Garage spaces 1
Garage type -
Other parking spaces 1
Total parking spaces 2
Property History
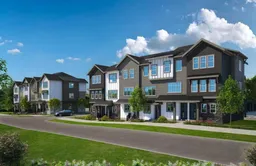 11
11
