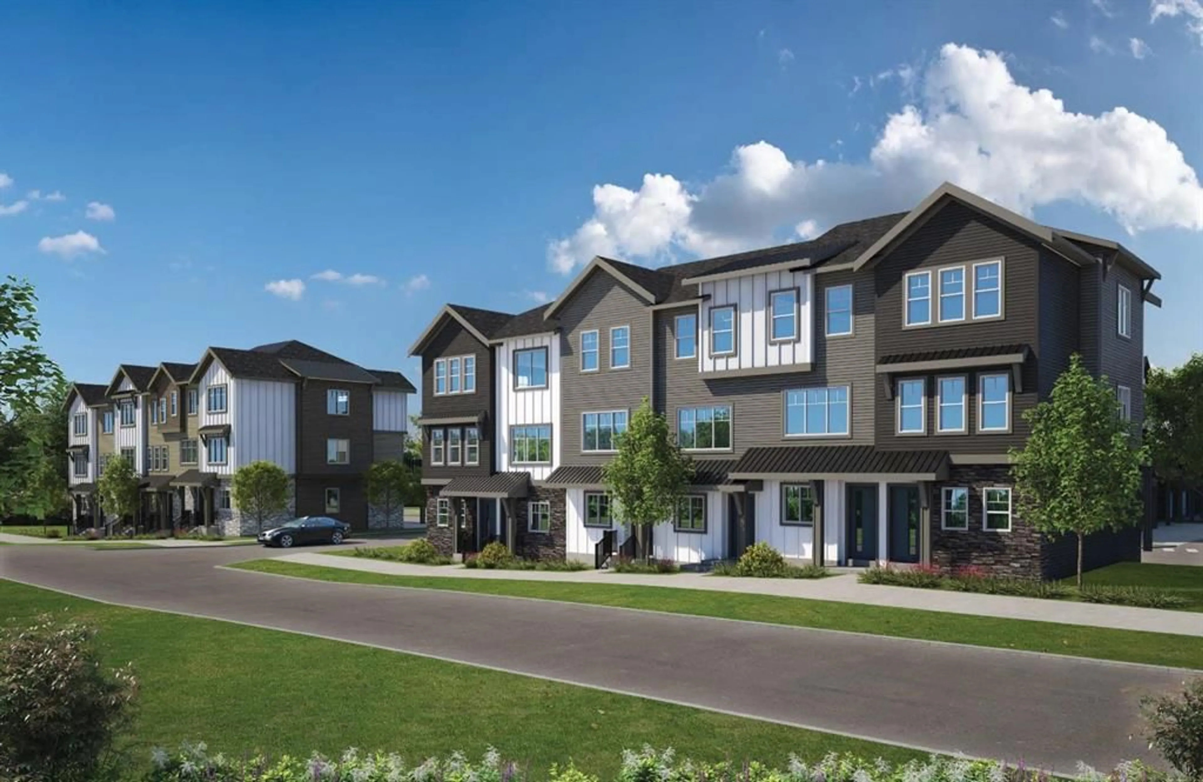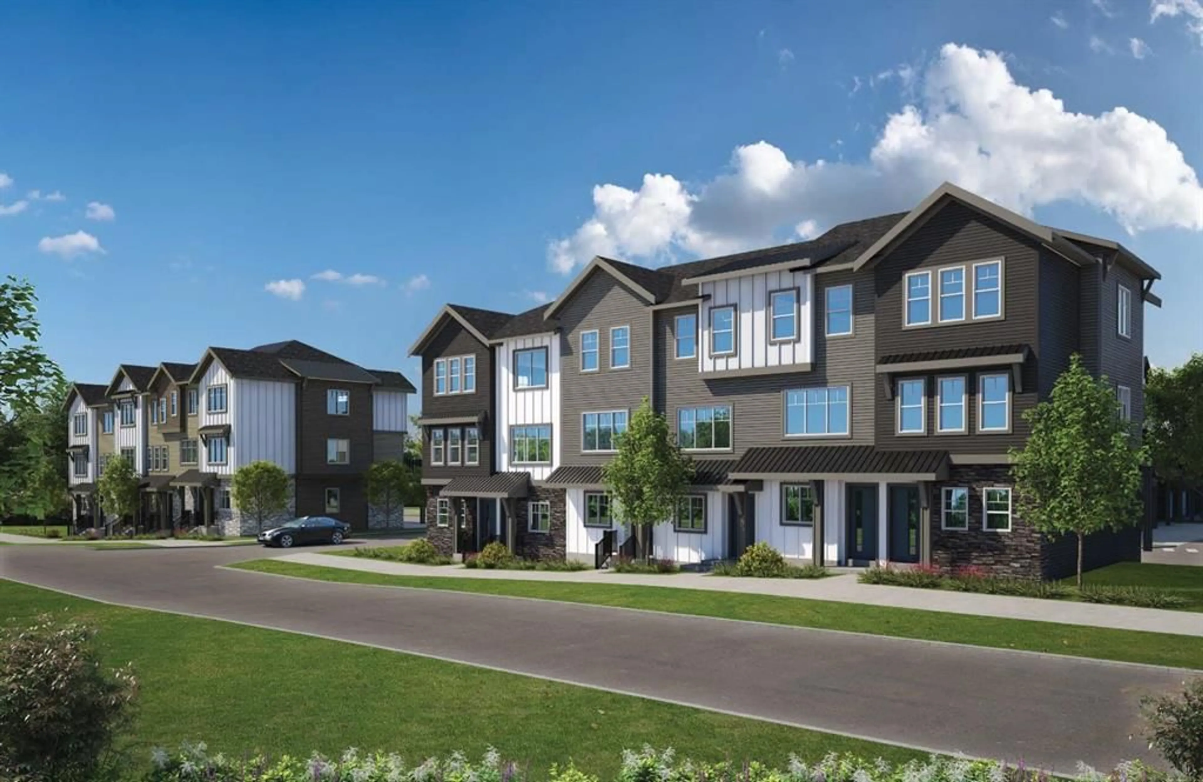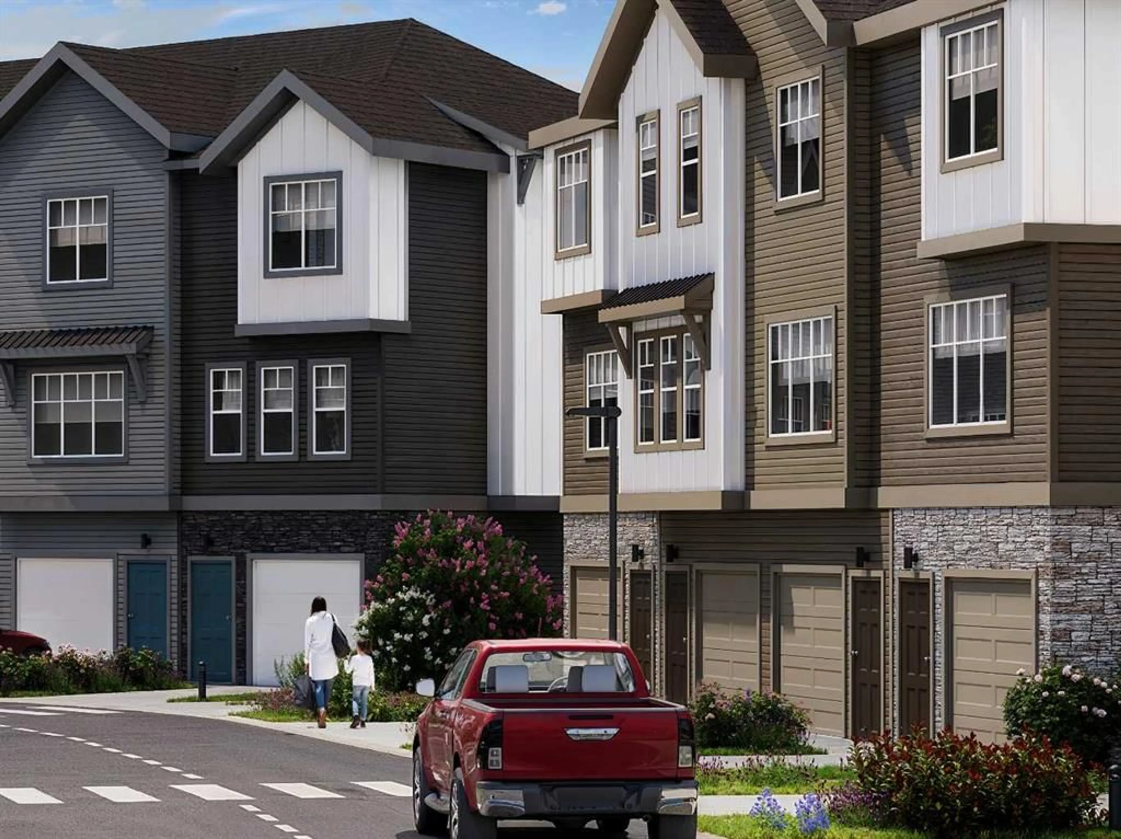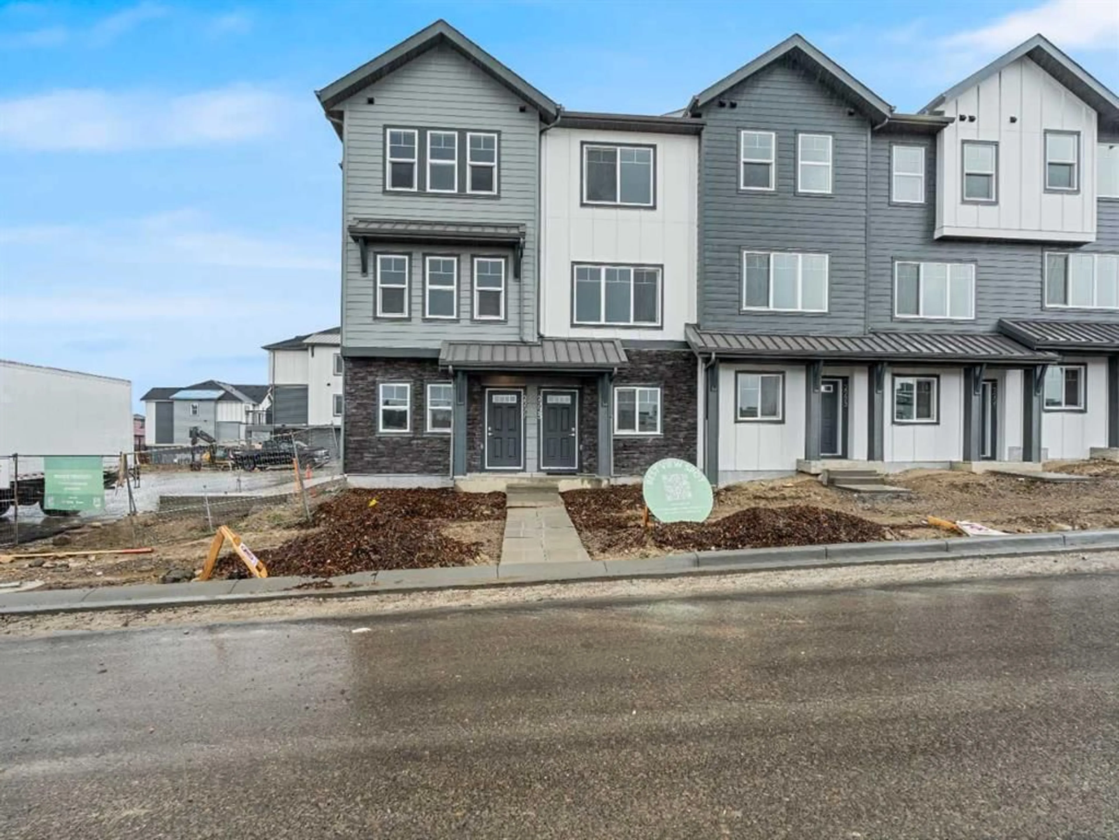2219 81st St, Calgary, Alberta T3H 3V8
Contact us about this property
Highlights
Estimated valueThis is the price Wahi expects this property to sell for.
The calculation is powered by our Instant Home Value Estimate, which uses current market and property price trends to estimate your home’s value with a 90% accuracy rate.Not available
Price/Sqft$406/sqft
Monthly cost
Open Calculator
Description
Immediate Occupancy **OPEN HOUSE - Saturday / Sunday 1:00 PM ~ 4:00 PM** Discover the charm and convenience of our Juniper Townhomes — a collection of stylish heritage-style row townhouses near the heart of our beautiful Environment Reserve Park! This Heritage model A offers the perfect blend of comfort and function, ideal for families and professionals alike. With 2 bedrooms, 2.5 bathrooms, and a versatile main-floor den, this spacious home is designed for modern living. Upon entry, you'll find a bright, ground-floor den/home office featuring a large window, a closet, and a convenient powder room. Enjoy a professionally landscaped front yard, a single attached garage, and additional driveway parking. The open-concept main floor boasts 9' ceilings and is filled with natural light, creating a warm and inviting space for everyday living or entertaining. The modern kitchen features quartz countertops, a breakfast bar, professional stainless steel appliances, and a chimney-style hood fan. Sliding doors open to a full-sized balcony — ideal for relaxing or dining outdoors. Upstairs, you'll find two spacious bedrooms: a primary suite with a double access closet and a private ensuite featuring a stand-up shower and sliding glass door. A second full 3-piece bathroom serves the additional bedroom, which can easily double as a home office. The upper level also includes a conveniently located washer and dryer, a linen closet, and thoughtful storage throughout. This home is located in vibrant Springbank Hill and offers easy access to Aspen Landing, Rundle College, Griffith Woods, Ambrose University, restaurants, and senior care facilities.
Upcoming Open Houses
Property Details
Interior
Features
Second Floor
Bedroom
13`5" x 11`1"4pc Bathroom
7`9" x 6`0"Bedroom - Primary
12`9" x 11`1"4pc Ensuite bath
7`9" x 6`0"Exterior
Features
Parking
Garage spaces 1
Garage type -
Other parking spaces 1
Total parking spaces 2
Property History
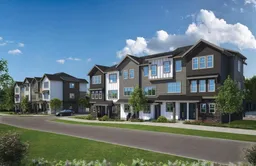 25
25
