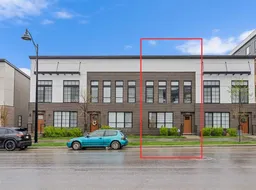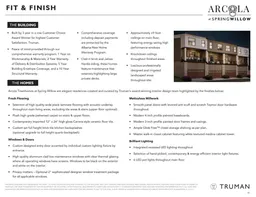Discover refined living in one of southwest Calgary’s most desirable estate communities. This exquisite 2-storey townhome development by Truman homes in Springbank Hill combines modern design with energy efficiency. Fully-upgraded and developed, move-in ready. It features 2 bedrooms, 2.5 bathrooms and an attached double garage, plus a developed basement. Upon entering, you'll be greeted by an open-concept floor plan that invites natural light to flood the space. Large east-facing windows brighten the spacious living room. Designer feature walls and custom blinds elevate the interior, creating a welcoming atmosphere. The chef-inspired kitchen with built-in water filtration system is a true centerpiece, showcasing high-end finishes such as quartz countertops, a full-height tile backsplash, under-cabinet lighting, SS appliances, including a built-in custom fridge, gas cooktop, floor-to-ceiling cabinetry, trendy light fixtures, and ample storage. Large covered west-facing patio, perfect for outdoor relaxation. Upstairs, the high ceilings amplify the airy, expansive feel of the space. There are two generously sized bedrooms, each with a spa-inspired ensuite and spacious walk-in closet with built-ins. No carpet for a clean, low-maintenance finish. The comfort continues with central A/C throughout for those hot summer days. Downstairs, the developed basement adds versatility with a finished room replacing part of the garage—perfect for a home office, fitness studio or guest space. Enjoy the convenience of an unbeatable location close to top-rated schools, parks, the Westside Rec Centre, West LRT station, Aspen Landing, and a quick drive to downtown. Embrace the epitome of upscale living in Calgary's vibrant Westside. Book your showing today!
Inclusions: Central Air Conditioner,Dishwasher,Dryer,Garage Control(s),Garburator,Gas Stove,Microwave,Range Hood,Refrigerator,Washer,Window Coverings
 48
48



