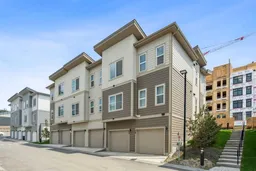Discover Elkwood in Aspen Springs, one of Calgary’s most desirable communities. This brand new stacked townhome is loaded with nearly $30,000 upgrades, including central A/C, a gas BBQ line, custom window coverings, and frameless glass shower doors with full-height tile surrounds.
Located on the top floor with 2 spacious bedrooms and 2 full bathrooms, this modern home features an open concept layout enhanced by 9-foot ceilings, large windows, and wide-plank luxury vinyl flooring, creating a bright and inviting atmosphere throughout.
The sleek, designer kitchen impresses with quartz countertops, soft-close cabinetry, a tiled backsplash, stainless steel appliances, and a built-in microwave hood fan—perfect for both everyday living and entertaining.
Enjoy the convenience of a main floor laundry room with front-load washer and dryer and generous storage space. The lower level offers additional storage and private direct access to your own garage—a rare and valuable feature.
Ideally located just minutes from Aspen Landing, walking trails, schools, and natural green spaces, this home is the perfect balance of style, comfort, and convenience. Whether you’re looking for your first home, a smart investment, or a low-maintenance lifestyle upgrade—this one checks all the boxes.
Inclusions: Dishwasher,Dryer,Electric Stove,Microwave Hood Fan,Refrigerator,Washer
 27
27


