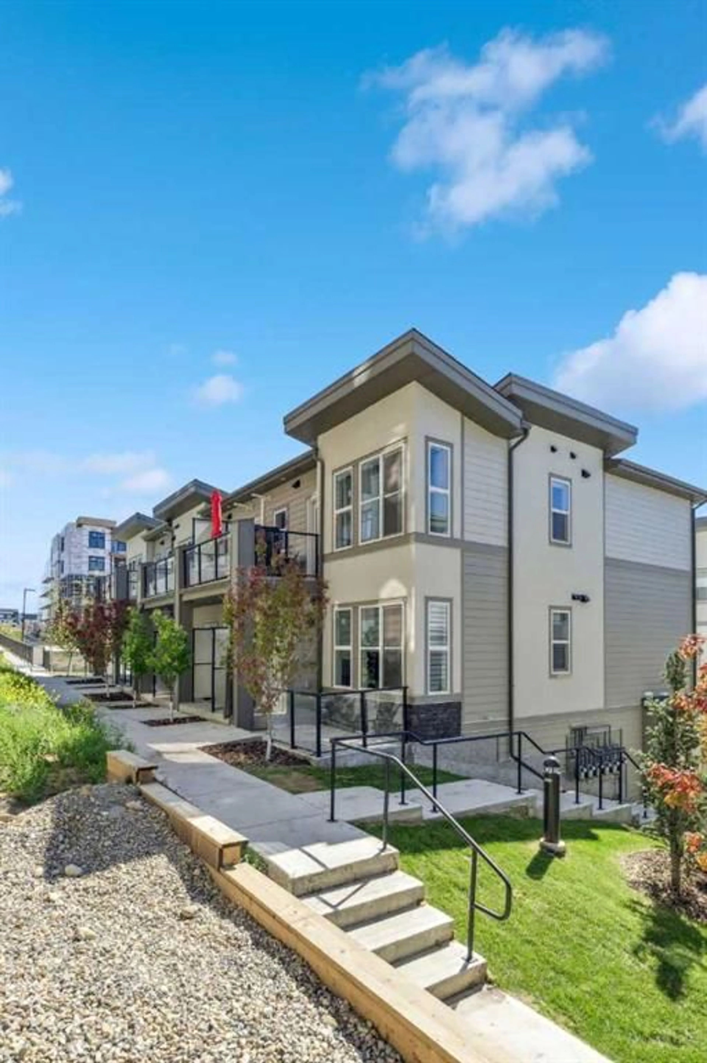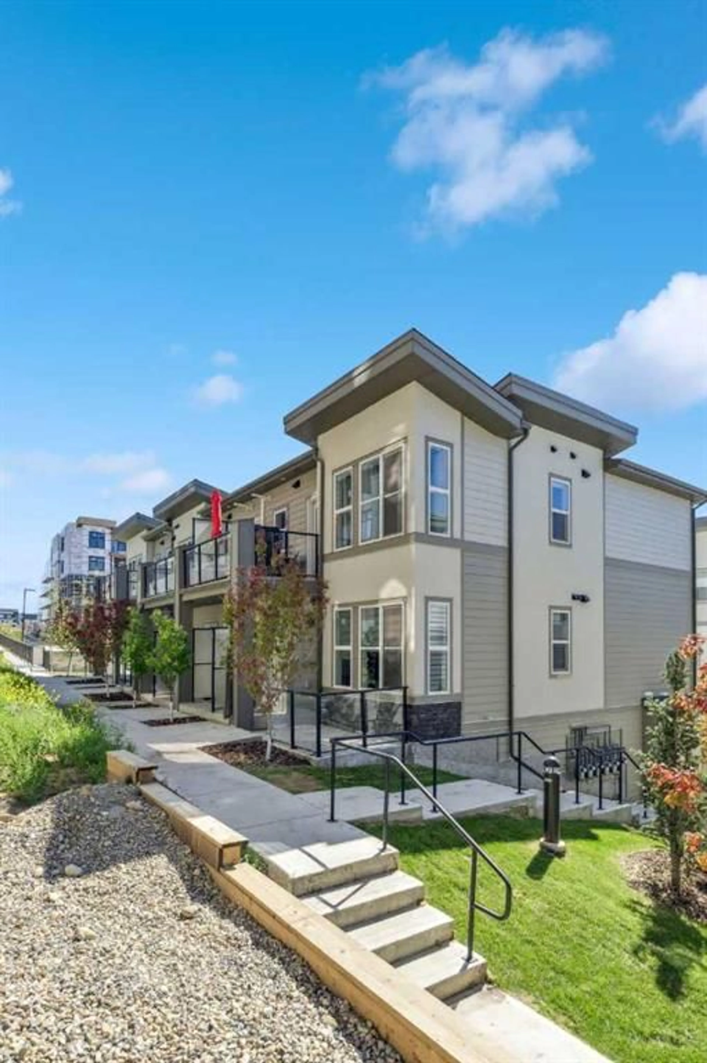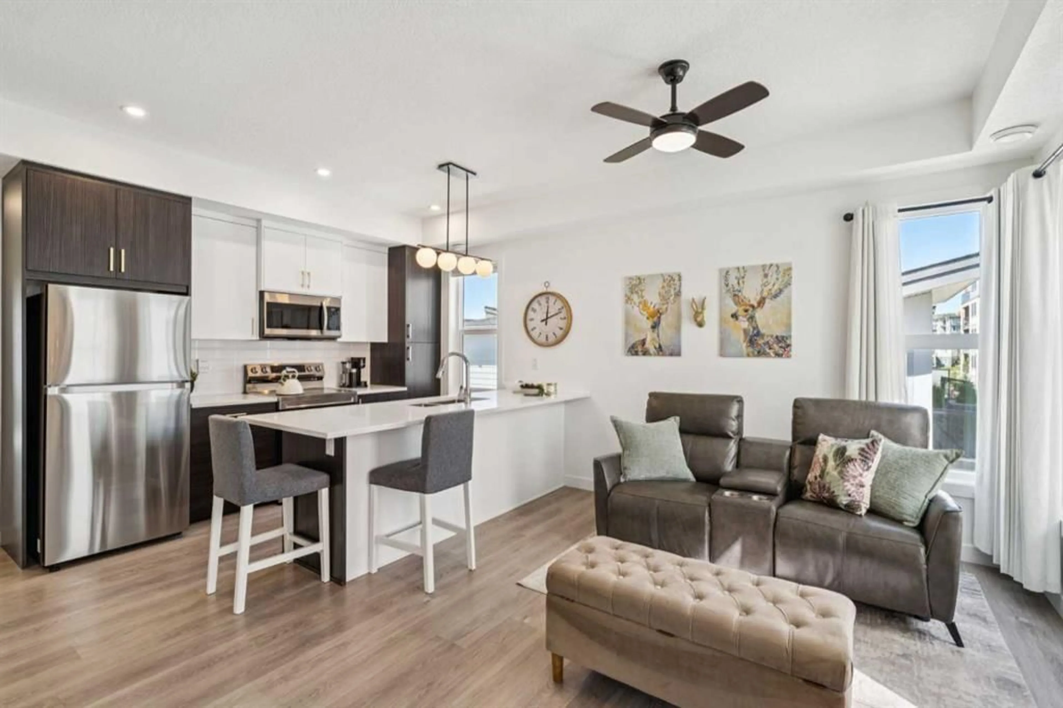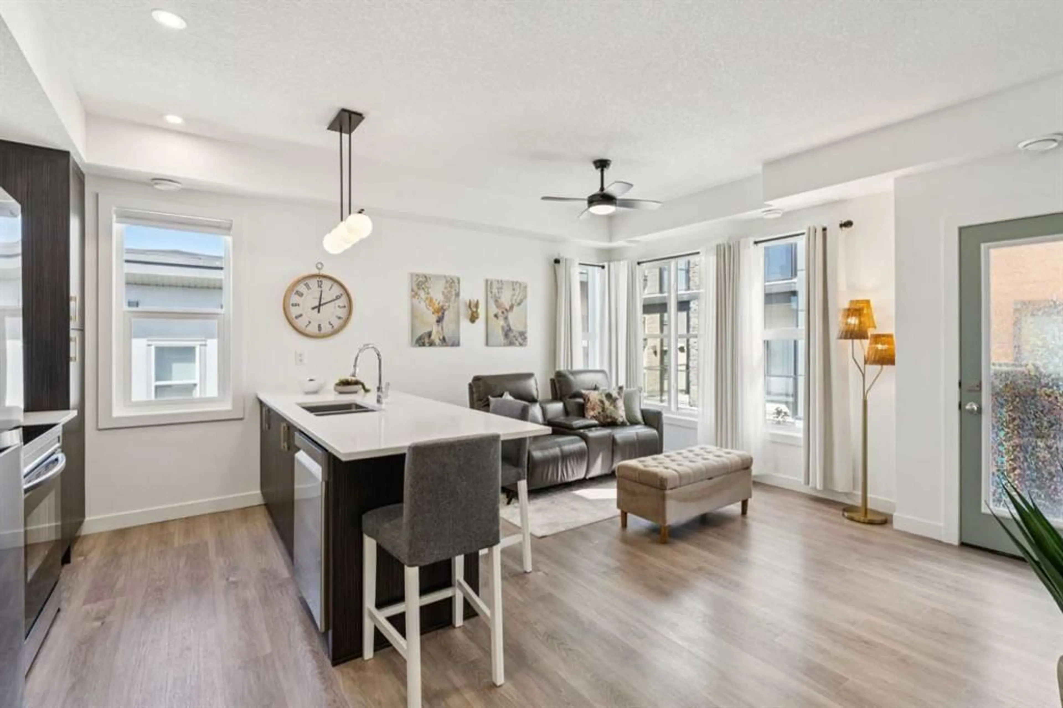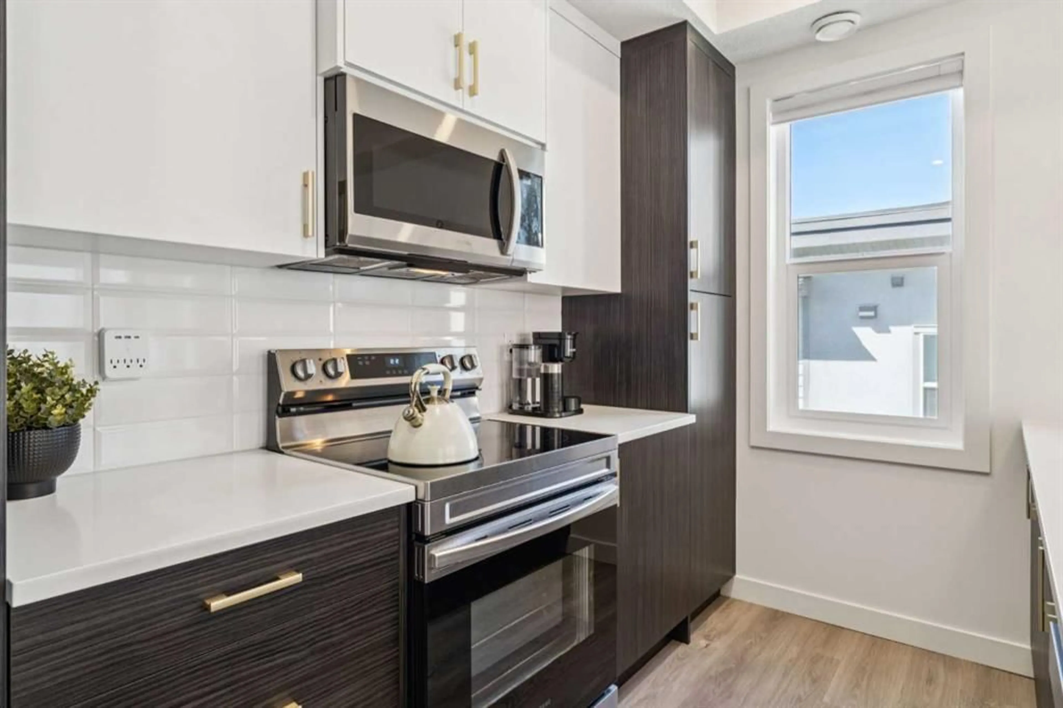2117 81 St #134, Calgary, Alberta T3H 6H5
Contact us about this property
Highlights
Estimated valueThis is the price Wahi expects this property to sell for.
The calculation is powered by our Instant Home Value Estimate, which uses current market and property price trends to estimate your home’s value with a 90% accuracy rate.Not available
Price/Sqft$451/sqft
Monthly cost
Open Calculator
Description
Welcome to this modern TOP-FLOOR stacked townhome built in 2024, located in the desirable community of Springbank Hill. Perfectly positioned next to an environmental reserve with walking trails that connect throughout the neighbourhood, and just minutes from all the amenities of Aspen Landing Shopping Centre, this home offers the perfect blend of convenience and nature. Featuring 2 bedrooms, 2 bathrooms, and a SINGLE ATTACHED GARAGE, this bright and stylish home is designed with comfort in mind. The OPEN-CONCEPT FLOORPLAN is enhanced by HIGH CEILINGS and durable LUXURY VINYL PLANK FLOORING throughout. A spacious living and dining area extends seamlessly to the BALCONY, ideal for morning coffee or evening relaxation. The kitchen is beautifully appointed with QUARTZ COUNTERTOPS, UPGRADED STAINLESS STEEL APPLIANCES , and SOFT-CLOSE CABINETRY. Whether you’re preparing weeknight dinners or entertaining guests, this kitchen is as functional as it is elegant. The primary bedroom is a welcoming retreat, complete with a 4-piece ENSUITE, perfect for unwinding at the end of the day. A second bedroom and 4-piece bathroom provide flexibility for family, guests, or a home office. Energy efficiency is built into the design with DOUBLE PANE GLAZING WINDOWS and a HIGH-EFFICIENCY FURNACE, keeping utility costs lower while ensuring year-round comfort. With modern finishes, thoughtful upgrades, and an unbeatable location, this townhome offers an exceptional opportunity to enjoy contemporary living in one of Calgary’s most sought-after communities.
Property Details
Interior
Features
Main Floor
Kitchen
11`2" x 8`6"Living Room
15`2" x 9`7"Laundry
4`6" x 2`11"Furnace/Utility Room
7`7" x 3`5"Exterior
Features
Parking
Garage spaces 1
Garage type -
Other parking spaces 0
Total parking spaces 1
Property History
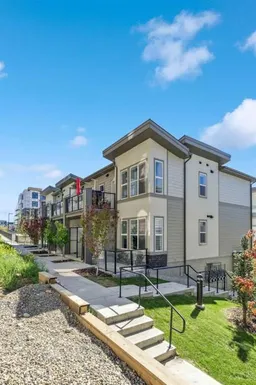 19
19
