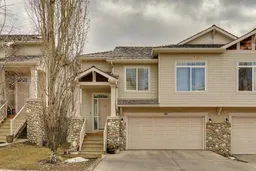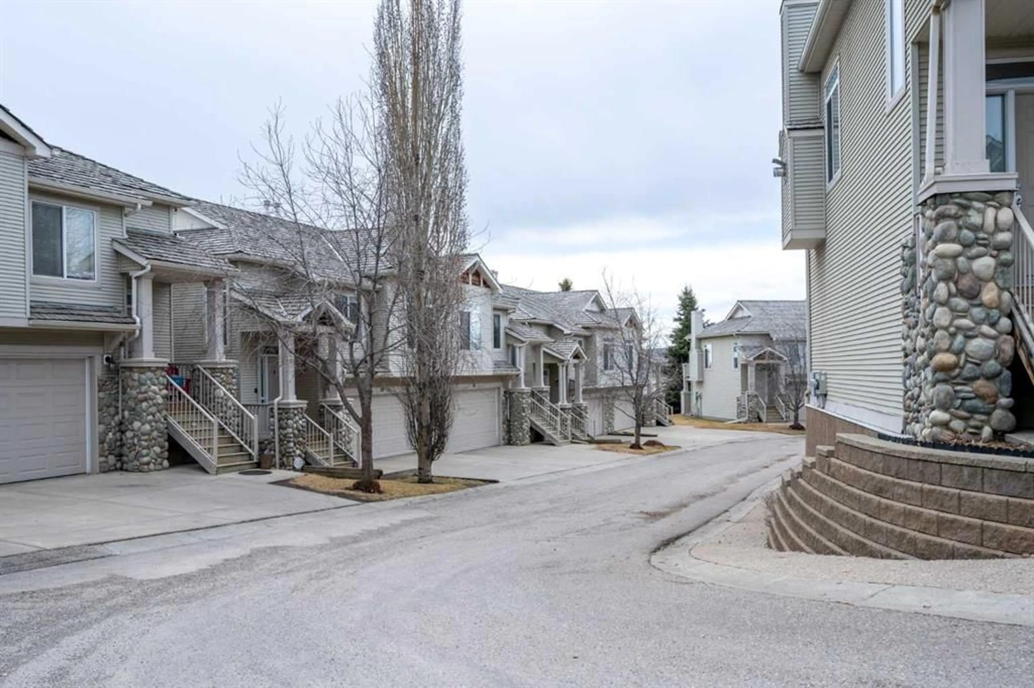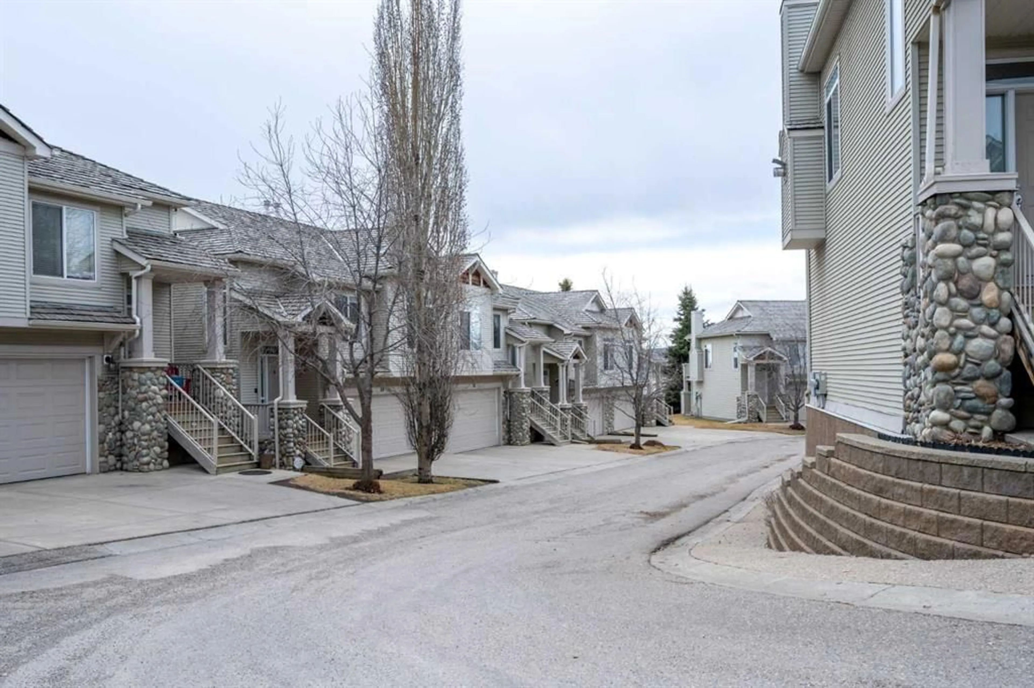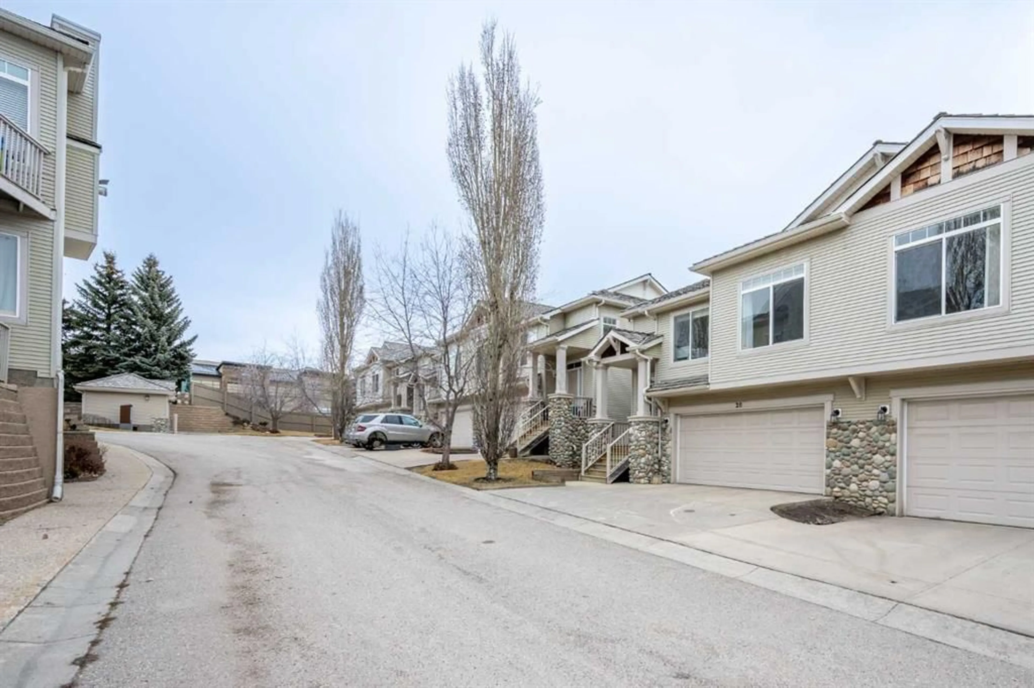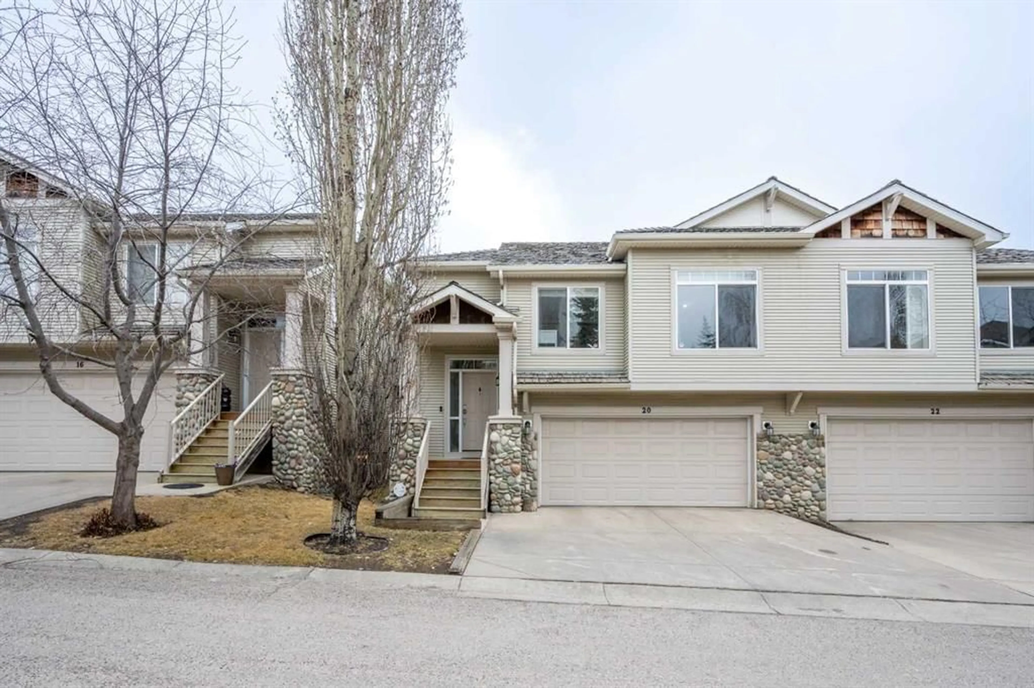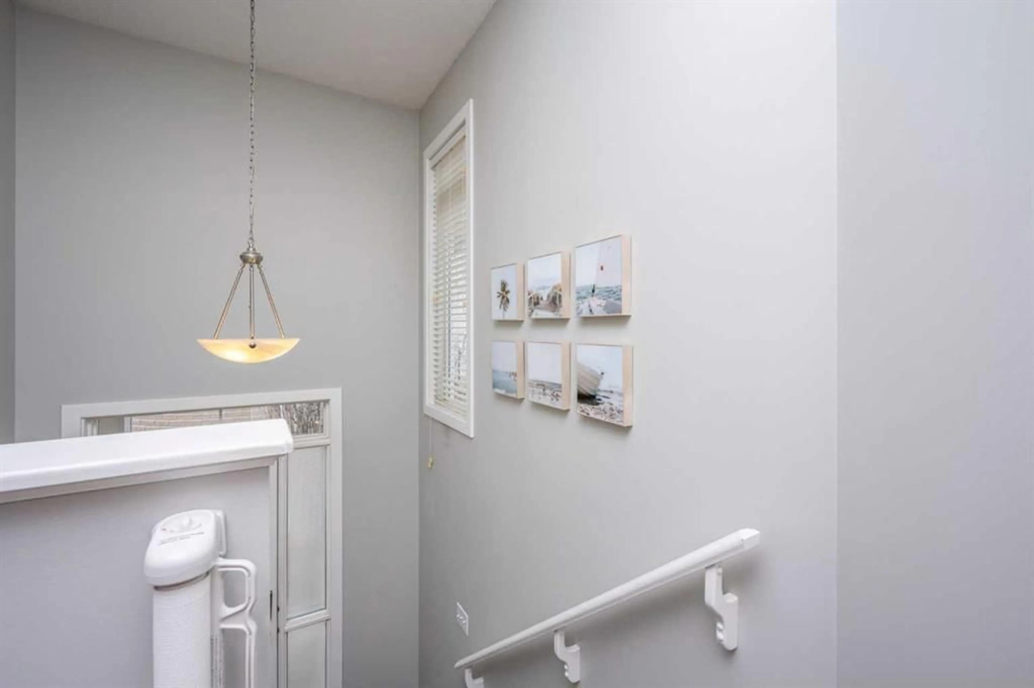7401 Springbank Blvd #20, Calgary, Alberta T3H 5R2
Contact us about this property
Highlights
Estimated ValueThis is the price Wahi expects this property to sell for.
The calculation is powered by our Instant Home Value Estimate, which uses current market and property price trends to estimate your home’s value with a 90% accuracy rate.Not available
Price/Sqft$385/sqft
Est. Mortgage$2,401/mo
Maintenance fees$499/mo
Tax Amount (2024)$2,756/yr
Days On Market7 days
Description
**Open House on Apr. 12, Sat. 1:00 - 4:00 p.m. Welcome to this beautifully updated Bareland Duplex located in the highly sought-after community of Springbank Hill! Nestled in a serene and meticulously maintained neighborhood, this home offers a perfect blend of comfort, convenience, and carefree living. Bright and airy, the home is bathed in natural light, with two generously sized Bedrooms and a Full 4-piece Bathroom. The NEWLY RENOVATED Kitchen is both stylish and functional, seamlessly flowing into the inviting Living area – perfect for relaxing or entertaining. The fully finished Walk-out Basement offers a cozy Family Room with a 3-Piece Bathroom, providing excellent flexibility, ideal for guests, family, or a peaceful retreat. Enjoy modern updates throughout, including in the updated Kitchen and Bathrooms, enhances both style and functionality. Keep your vehicles secure in the spacious Double attached Garage, ensuring warmth and safety year-round. With minimal exterior upkeep, you’ll have more time to enjoy the beauty of Springbank Hill. This home is just minutes from top-rated schools, shopping centers, parks, and the new ring road, making it perfect for families, professionals, or those looking to downsize without sacrificing convenience. Don't miss out on this incredible opportunity to own this move-in-ready home in one of Calgary’s most desirable neighborhoods!
Property Details
Interior
Features
Upper Floor
Living Room
48`11" x 44`0"Eat in Kitchen
41`0" x 38`7"Bedroom - Primary
37`2" x 36`8"4pc Ensuite bath
33`1" x 16`2"Exterior
Features
Parking
Garage spaces 2
Garage type -
Other parking spaces 0
Total parking spaces 2
Property History
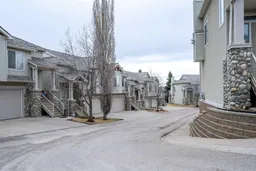 43
43