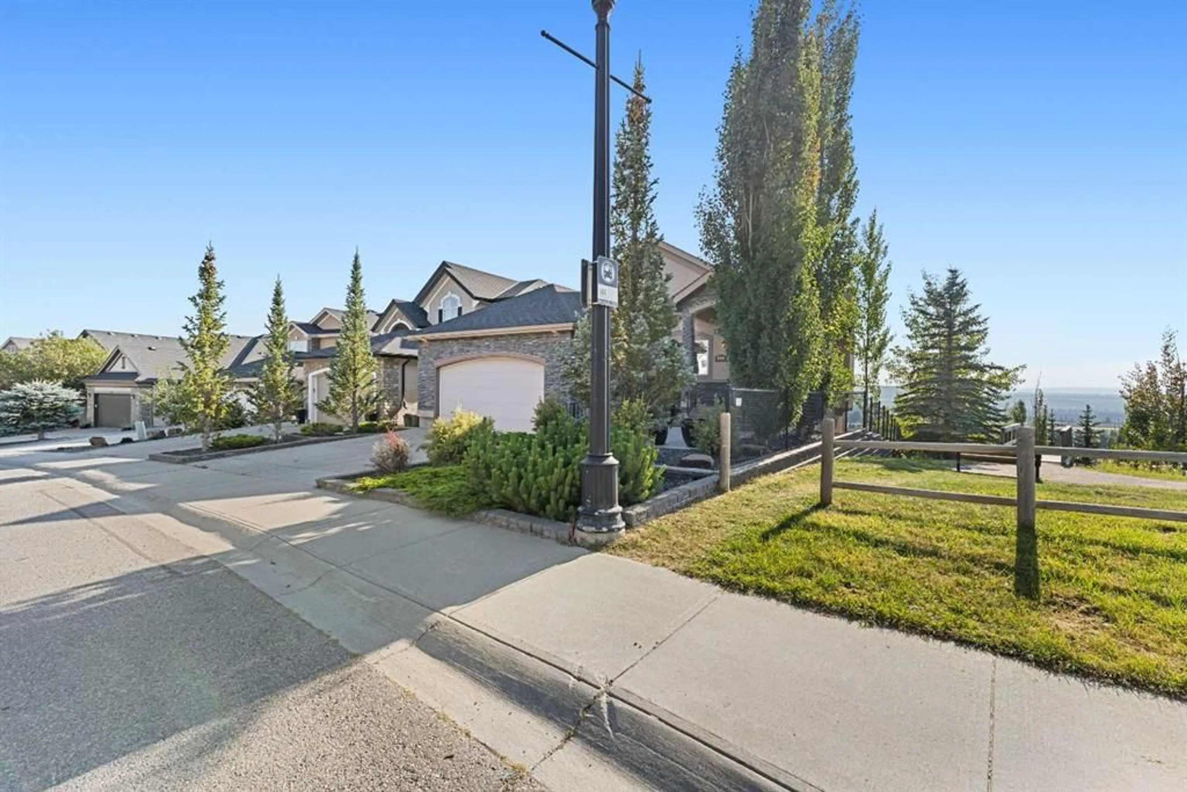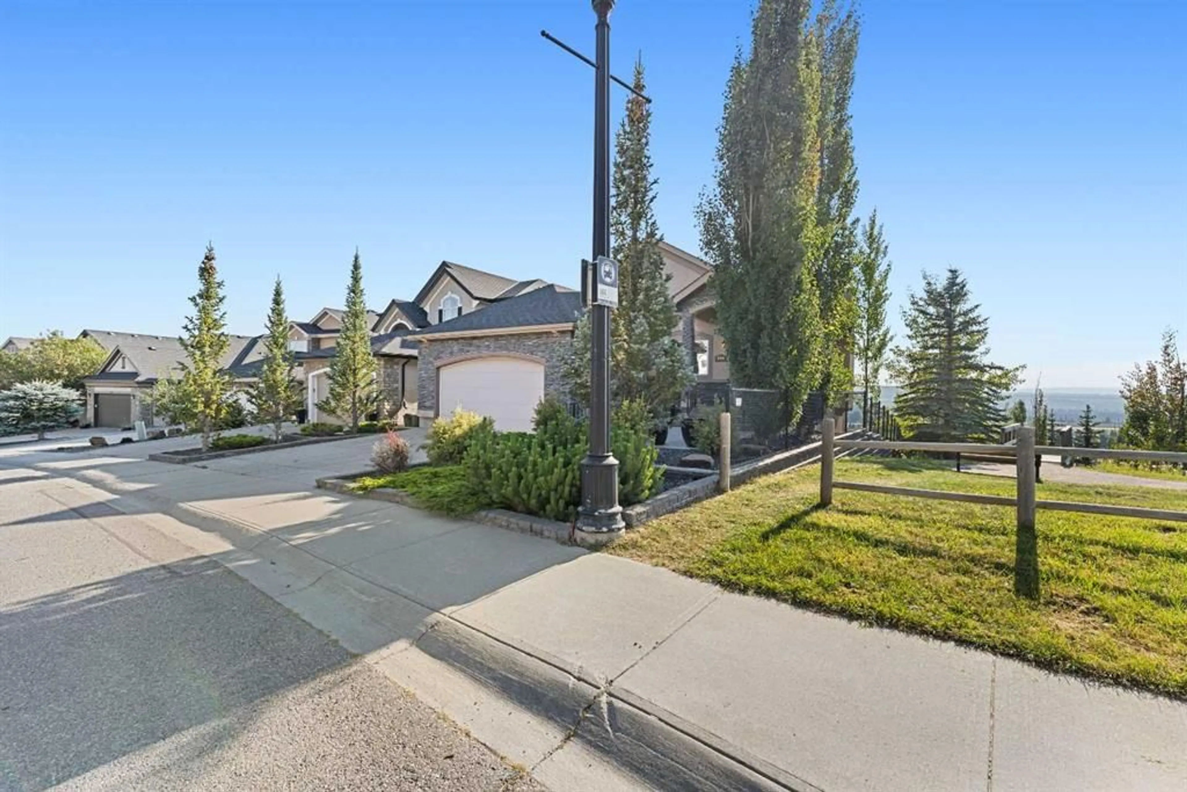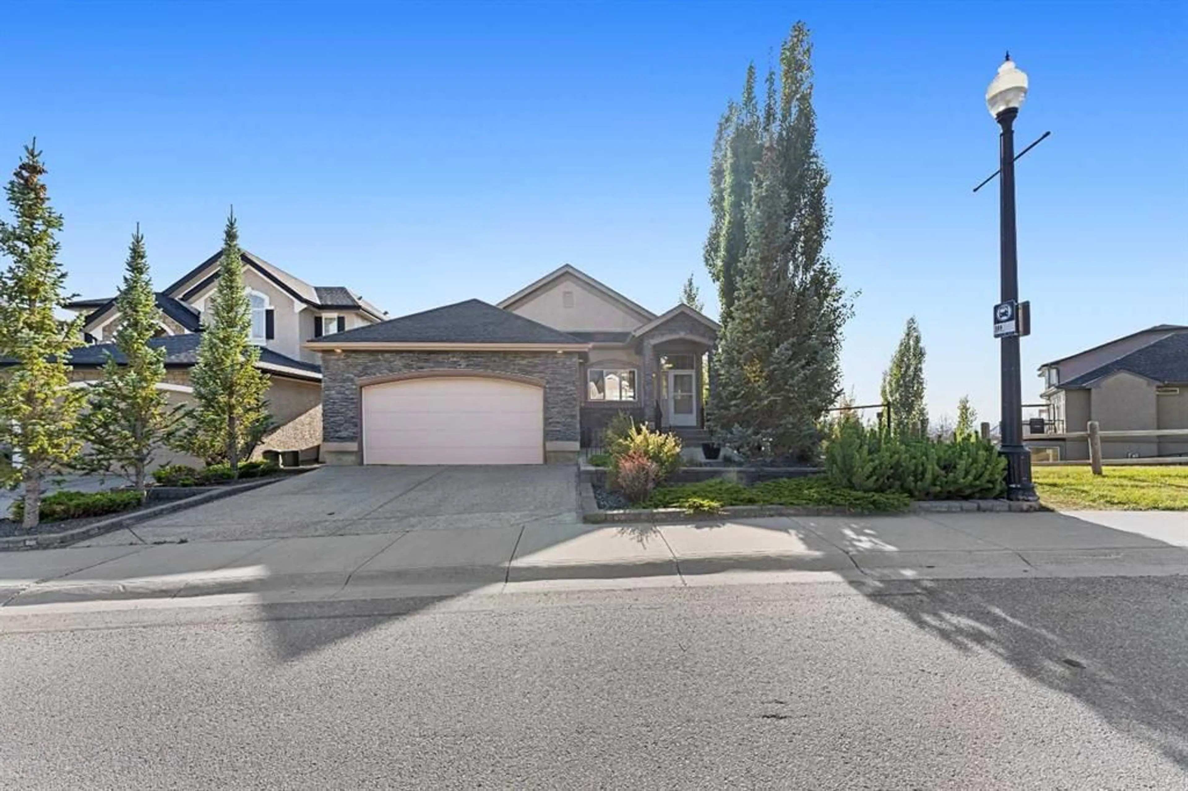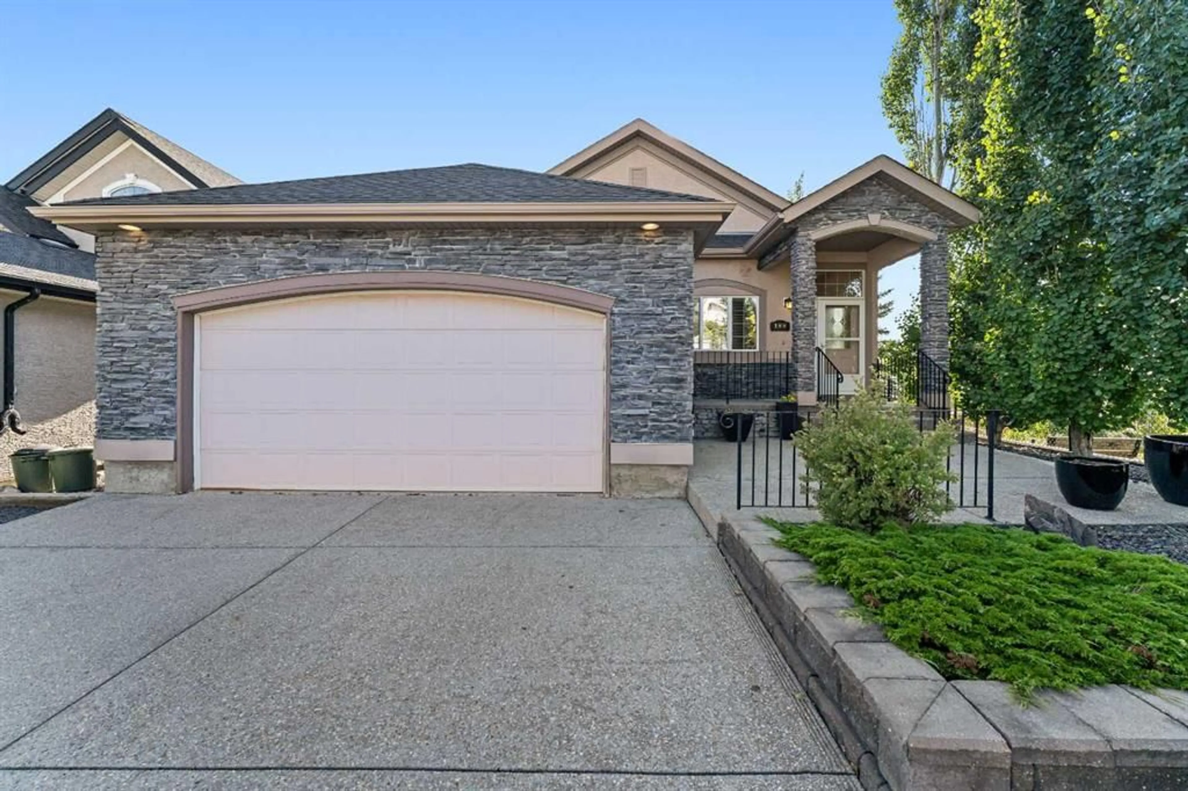188 Springbluff Blvd, Calgary, Alberta T3H 5R5
Contact us about this property
Highlights
Estimated valueThis is the price Wahi expects this property to sell for.
The calculation is powered by our Instant Home Value Estimate, which uses current market and property price trends to estimate your home’s value with a 90% accuracy rate.Not available
Price/Sqft$627/sqft
Monthly cost
Open Calculator
Description
** PRIME Location –- adjacent to a park with walking paths for recreation and leisure -- on the Bus Route ** Close to Top Amenities: -- Westside Recreation Centre – aquatic centre, gym, climbing wall, skating rink. -- Aspen Landing Shopping Centre – Safeway, Shoppers, boutique shops, dining, banks. -- Ernest Manning High School, Rundle College, Ambrose University. -- 69 Street LRT Station ** EASY access to downtown Calgary. -- Major Roadways (Stoney & Glenmore Trail) – quick connection across the city and to the Rockies. ** BEAUTIFUL developed -- WALK-out bungalow -- spacious front entrance with access to a large private office/den -- very open GREAT room plan, with soaring VAULTED ceilings and tons of natural light & massive southerly views from the SUNNY south rear deck & patio areas. ** gourmet kitchen with loads of counter space & storage, custom eating bar, granite and a full compliment of appliances ** FORMAL dining room -- large casual sitting and great room area with soaring vaults & a gas burning fireplacE ** the PRIMARY bedroom is a very good size and features an elegant 5 pce ensuite with seperate shower stall & soaker tub -- large walk-in closet. ** MAIN floor laundry -- a 2 Pce powder room. ** DOWNSTAIRS -- features a huge family/games room area with SECOND fireplace & direct access to the SUNNY SOUTH covered patio area -- TWO very good size secondary bedrooms with good closet space -- and a full FOUR piece bathroom -- a HUGE STORAGE -- HOBBY -- UTILITY room. **** GREAT home -- GREAT location **** COME by the OPEN Houses - Sat and/or Sun from 1:30 pm to 4:30 pm --OR-- call your favorite realtor to show this BEAUTIFUL property!! *** NOTE *** Quick Possession Available.
Property Details
Interior
Features
Main Floor
Covered Porch
15`1" x 7`0"Foyer
9`0" x 5`6"Living Room
16`6" x 143`0"Kitchen
181`11" x 14`8"Exterior
Features
Parking
Garage spaces 2
Garage type -
Other parking spaces 2
Total parking spaces 4
Property History
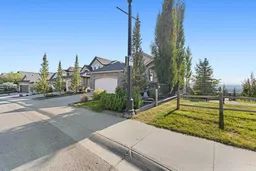 45
45
