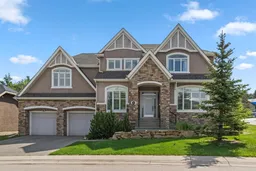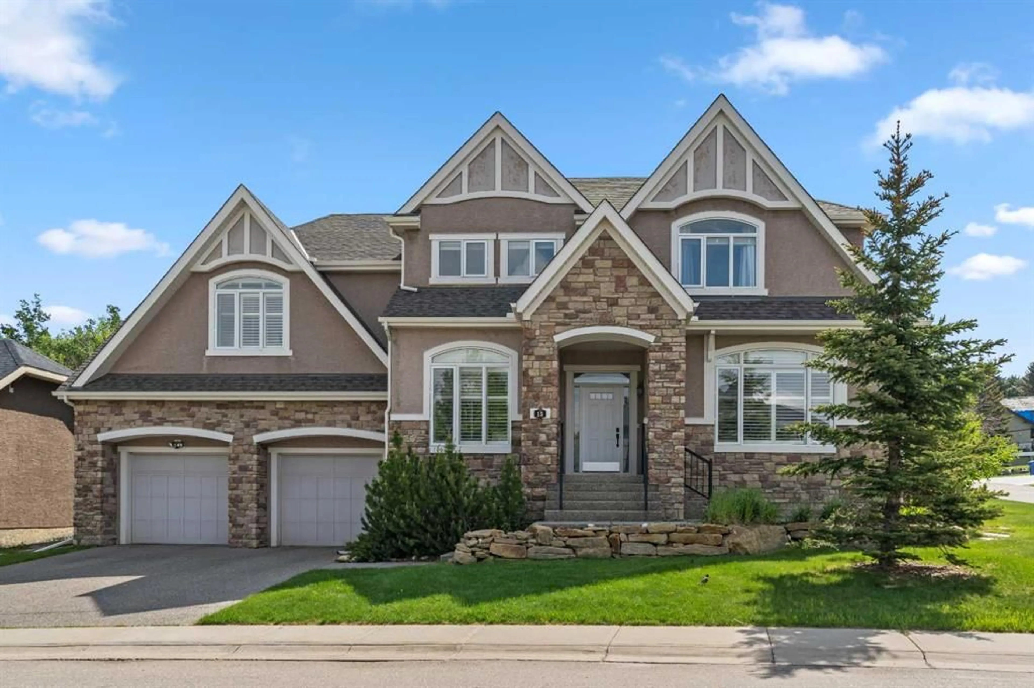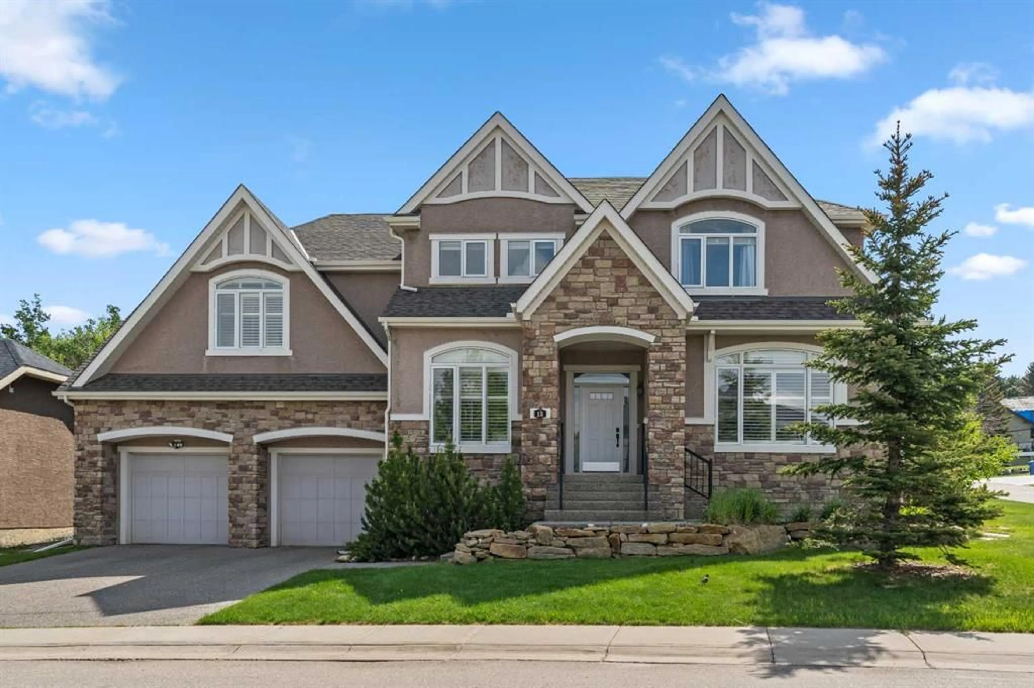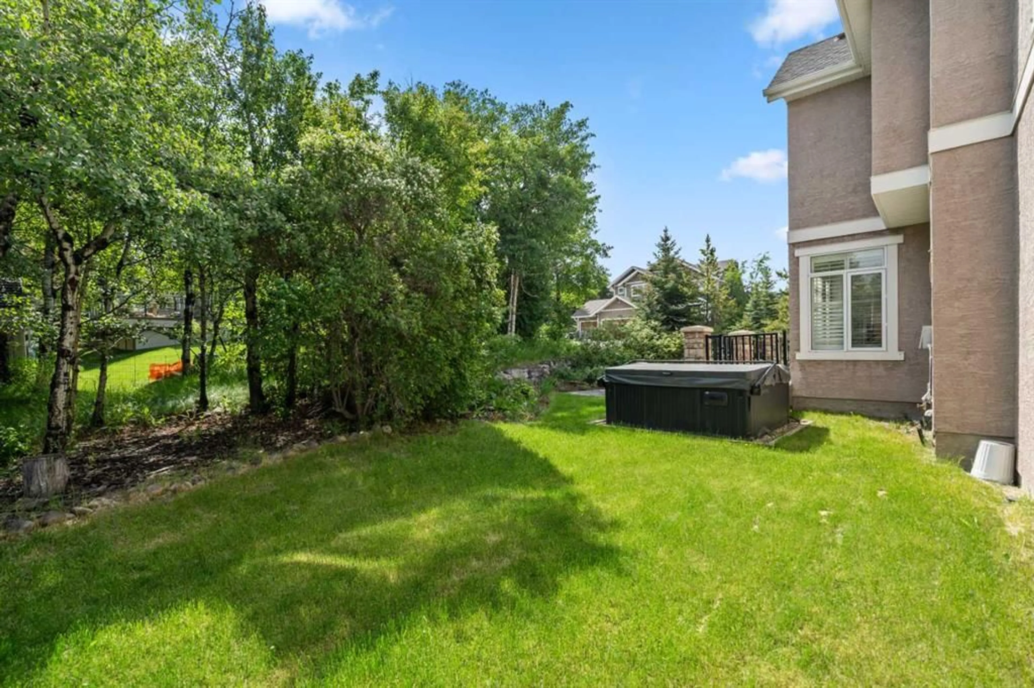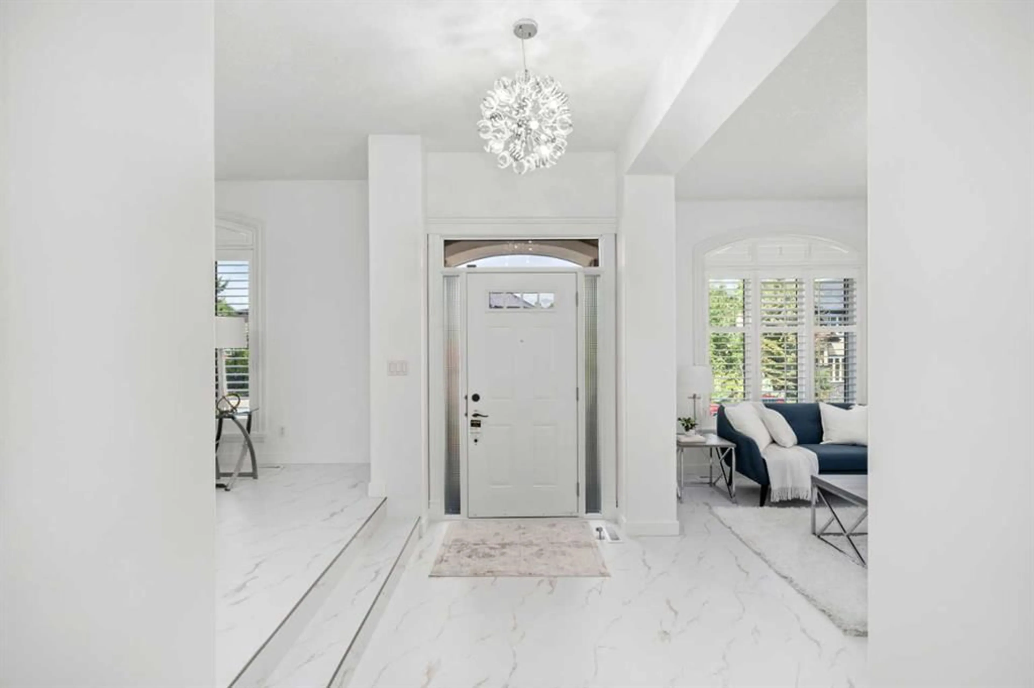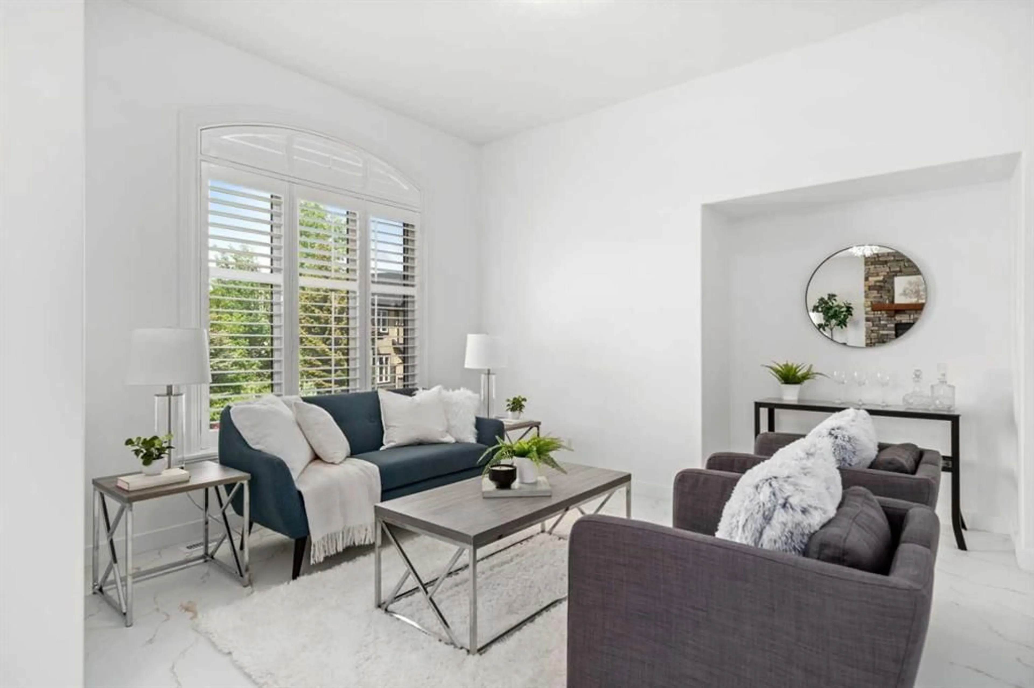15 Spring Willow Way, Calgary, Alberta T3H 5Z3
Contact us about this property
Highlights
Estimated valueThis is the price Wahi expects this property to sell for.
The calculation is powered by our Instant Home Value Estimate, which uses current market and property price trends to estimate your home’s value with a 90% accuracy rate.Not available
Price/Sqft$430/sqft
Monthly cost
Open Calculator
Description
This updated home offers a comfortable blend of style and function on an oversized corner lot surrounded by mature trees that provide privacy and a sense of space. Inside, the freshly painted interior features durable luxury vinyl plank flooring, modern lighting, and tasteful wallpaper accents that add character. The main floor layout is versatile with a dining room that can double as an office or sitting area, a cozy living room anchored by a stone fireplace, and a functional kitchen with painted cabinetry, peninsula seating, prep island, and pantry. French doors lead to a private backyard with patio space, while the breakfast nook and tucked-away tech desk add everyday convenience. A mudroom and updated powder room complete the level. Upstairs, a bonus room provides flexible space for work or play, and the primary suite includes a walk-in closet and ensuite with dual sinks, soaker tub, and separate shower. Three additional bedrooms, a full bathroom, and a laundry room with sink and storage complete the upper floor. The finished basement expands the living space with a large rec room, second fireplace, wet bar, fifth bedroom, full bath, and den perfect for guests or hobbies. The backyard is private and shaded with mature trees, while the oversized garage provides excellent storage with high ceilings. Located in a convenient west-side community, you’ll have easy access to shopping, schools, Westside Rec Centre, golf courses, and Griffith Woods. A thoughtful renovation makes this a practical choice for buyers seeking space, comfort, and a mature neighborhood setting.
Property Details
Interior
Features
Main Floor
Mud Room
7`6" x 6`0"Office
7`6" x 5`5"Dining Room
10`10" x 11`0"Kitchen
14`10" x 13`11"Exterior
Features
Parking
Garage spaces 2
Garage type -
Other parking spaces 2
Total parking spaces 4
Property History
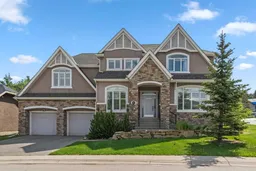 39
39