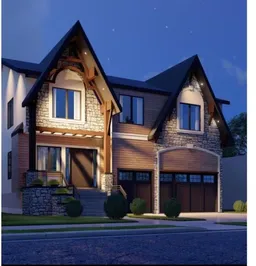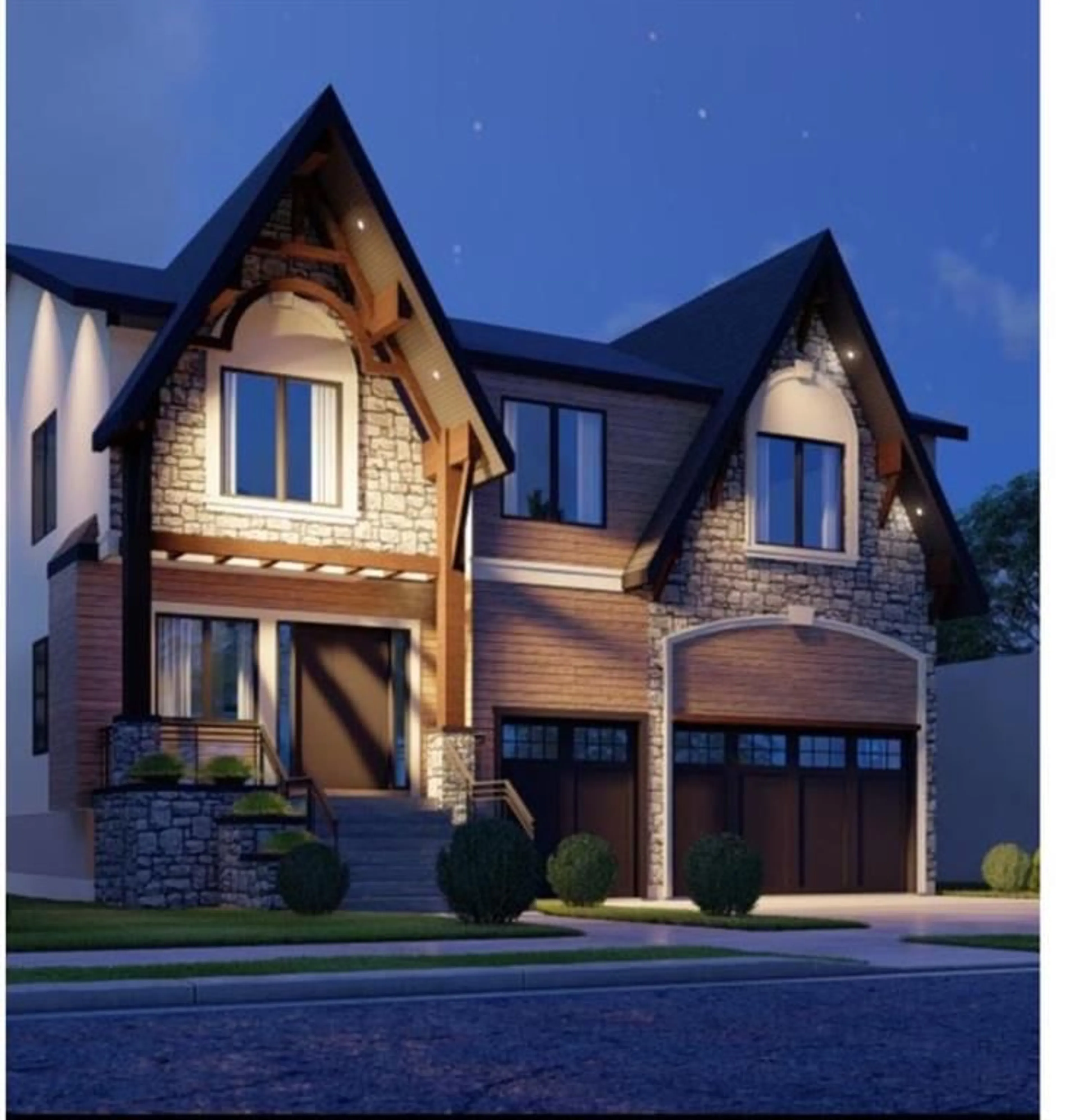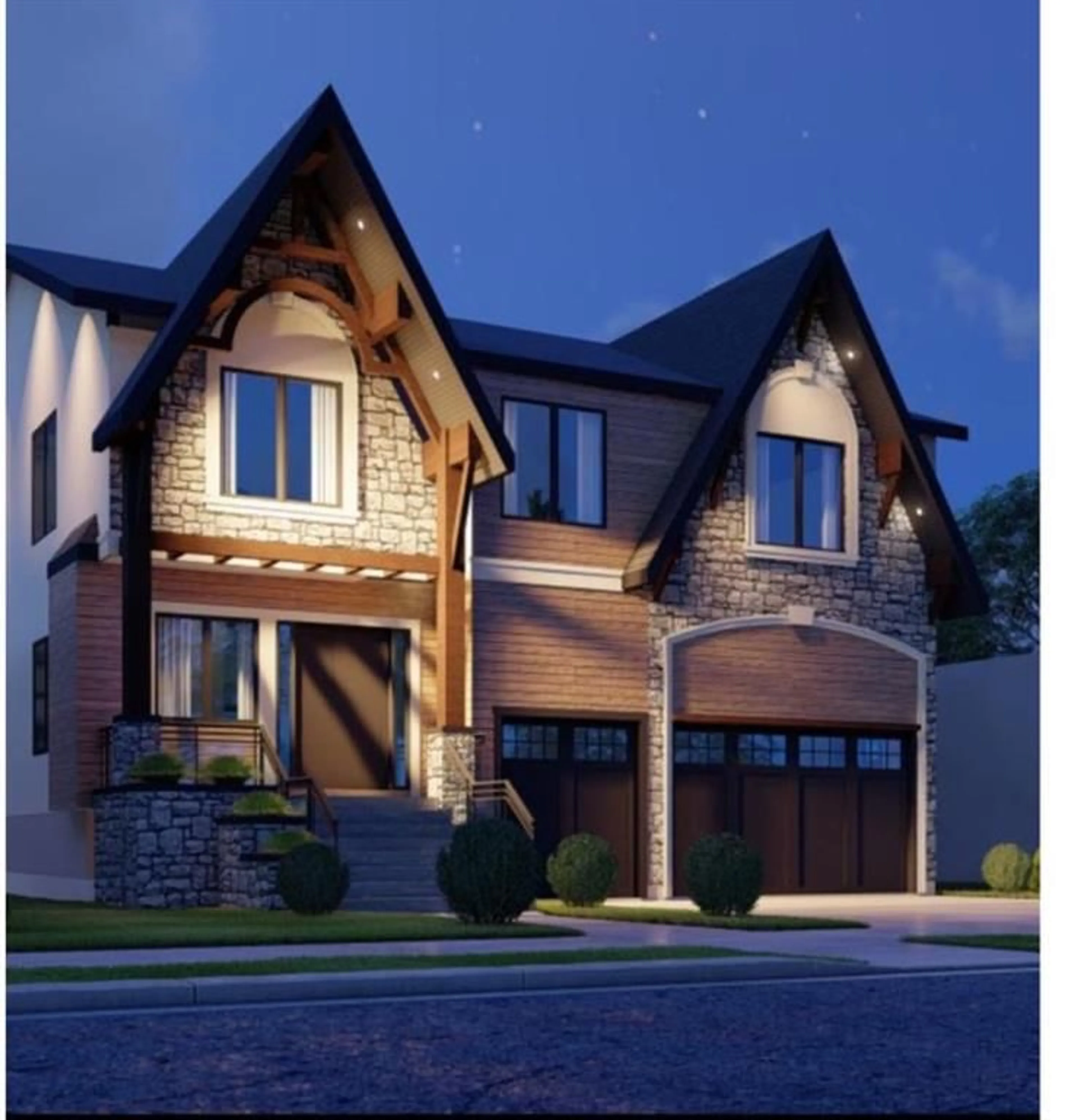10 Elmont Close, Calgary, Alberta T3H 6A6
Contact us about this property
Highlights
Estimated ValueThis is the price Wahi expects this property to sell for.
The calculation is powered by our Instant Home Value Estimate, which uses current market and property price trends to estimate your home’s value with a 90% accuracy rate.Not available
Price/Sqft$640/sqft
Est. Mortgage$9,835/mo
Tax Amount (2024)$2,519/yr
Days On Market41 days
Description
Welcome to a luxurious new home in the prestigious Springbank Hill community of Calgary! This beautiful 2-storey home is currently under construction, with possession available in approximately 8 to 10 months. There’s still time to customize the interior finishes to suit your personal taste. Located on a desirable street on Elmont Close SW, this thoughtfully designed home offers a perfect balance of elegance and functionality. Oversized windows and an open-concept layout create a bright and spacious atmosphere throughout. The heart of the home is the well-equipped kitchen, featuring professional-grade appliances, a sleek quartz island, well-appointed cabinetry, a spice kitchen and a pantry adds extra convenience for preparing large meals or entertaining. The main floor layout includes a large living room with a modern fireplace, a spacious dining area, a 2-piece bathroom, a functional mudroom, and a private office — ideal for working from home or organizing daily routines. Upstairs, the primary suite offers a walk-in closet and a stunning 5-piece ensuite with modern finishes. Three additional bedrooms, an attached full bathroom, and a spacious bonus/family room complete the upper level — perfect for a growing family. The fully finished basement adds even more living space, including two additional bedrooms, a large rec room, a full bathroom, a wet bar, and a separate entrance — ideal for guests or extended family. Set in one of Calgary’s most sought-after neighborhoods, this home blends high-end design, everyday comfort, and unbeatable location. Experience the lifestyle you’ve been looking for — with the rare opportunity to make it truly your own.
Property Details
Interior
Features
Main Floor
Dining Room
9`0" x 15`0"Living Room
14`0" x 15`6"Kitchen
17`8" x 13`6"Spice Kitchen
10`10" x 7`10"Exterior
Features
Parking
Garage spaces 3
Garage type -
Other parking spaces 3
Total parking spaces 6
Property History
 2
2


