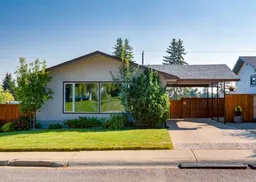Large corner Cul De Sac lot location with direct side access off the street could make this significantly upgraded bungalow perfectly positioned for a legal secondary suite (City Approval Required), if a mortgage helper is part of your plan. Beautiful curb appeal, the yard is manicured, fully fenced & private. Stucco exterior, triple pane windows and exterior doors (2022) through out. Newer shingles a high efficiency furnace, renovated main bathroom, hardwood & plank flooring. This lovely 3 bedroom, 2.5 bath home is flooded with natural light. All 3 bedrooms are generous in size; the primary bedroom has a 2 pc ensuite. There is an eat in kitchen with stainless steel appliances and a large window over the sink. The living room, dining room combination is spacious and inviting for family & friends to gather. Pull into your covered carport and experience the convenience of unloading kids and groceries right to your door! The front drive with permitted widening accommodates parking for 3 vehicles. The full basement is partially developed with a 3 pc bathroom, workshop/hobby room, large family area & flex room/bedroom (non egress window). Finish the ceiling & lay flooring to almost double the developed living space & potentially add quick equity. Southwood is a centrally located Transit Oriented Community full of walkable amenities. 2 LRT stations + bus lines, an abundance of local shopping & services including Southwood Corner, South Centre Mall, Public & Catholic Schools, Daycares, Calgary Libraries and more. Enjoy an abundance of parks and green space including an off-leash dog park. Multiple access points in and out of the community & quick access to major causeways make Southwood the perfect community to call home!
Inclusions: Dishwasher,Dryer,Electric Stove,Garburator,Microwave,Range Hood,Refrigerator,Washer
 39
39


