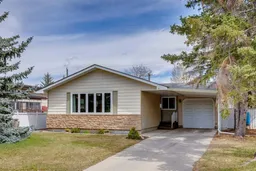Welcome to your next family home. Inside, you’ll find 5 spacious bedrooms and stylish vinyl plank flooring throughout. The bright, open-concept living and dining areas are filled with natural light from large new windows, creating a warm and inviting atmosphere. The kitchen is functional, with plenty of counter space and cabinetry, and it seamlessly connects to the main living areas — perfect for entertaining. The primary bedroom features a private 2-piece ensuite, while the professionally developed basement offers even more space with a large recreation room, kitchenette, two additional bedrooms, and a full 4-piece bathroom. All basement windows are full egress for added safety and light. Enjoy the outdoors with a side deck that extends to a larger rear deck — ideal for hosting friends and family gatherings. And rest easy knowing the roof was updated in 2023, offering peace of mind for years to come. This home truly has everything a growing family needs — space, functionality, and a fantastic location just steps from a playground with two icerinks, two schools, a community centre, and a skate park — with quick bus access to the high school and nearby shopping — this home offers both convenience and community. Don’t miss your chance to make it yours!
Inclusions: Dishwasher,Dryer,Electric Stove,Freezer,Range Hood,Refrigerator,Washer
 41
41


