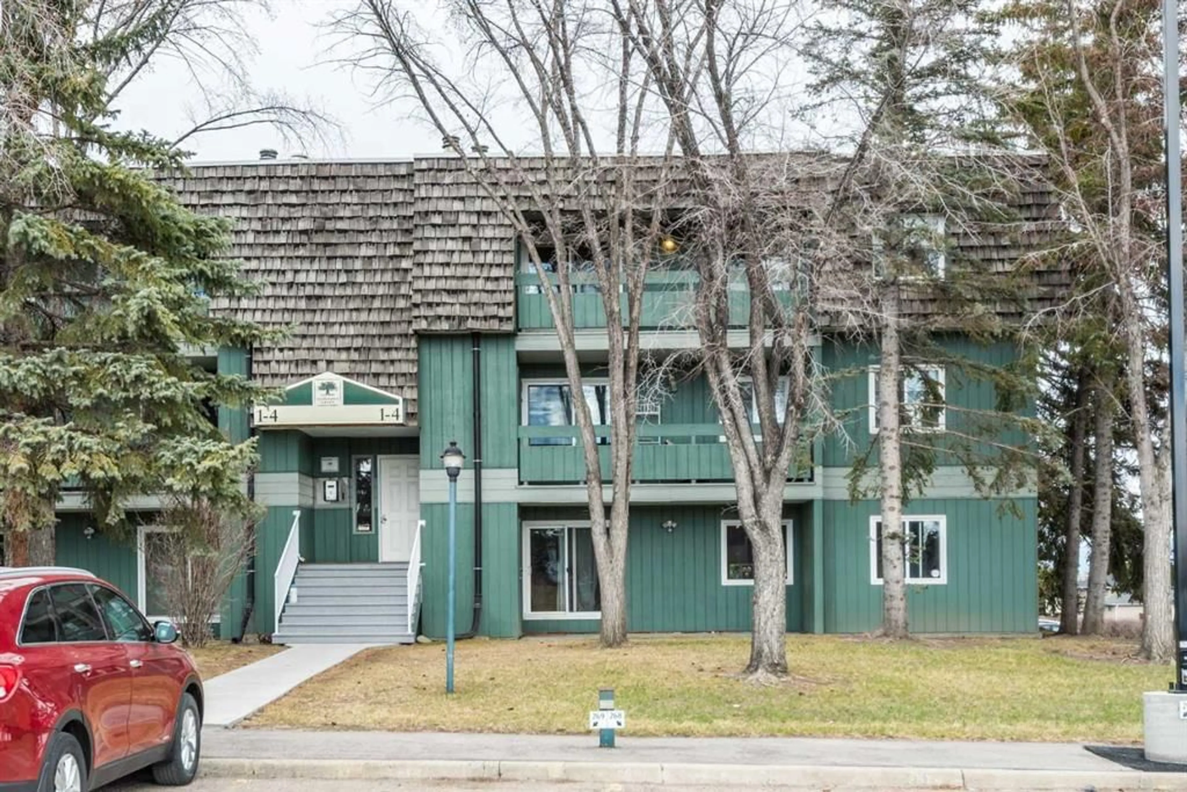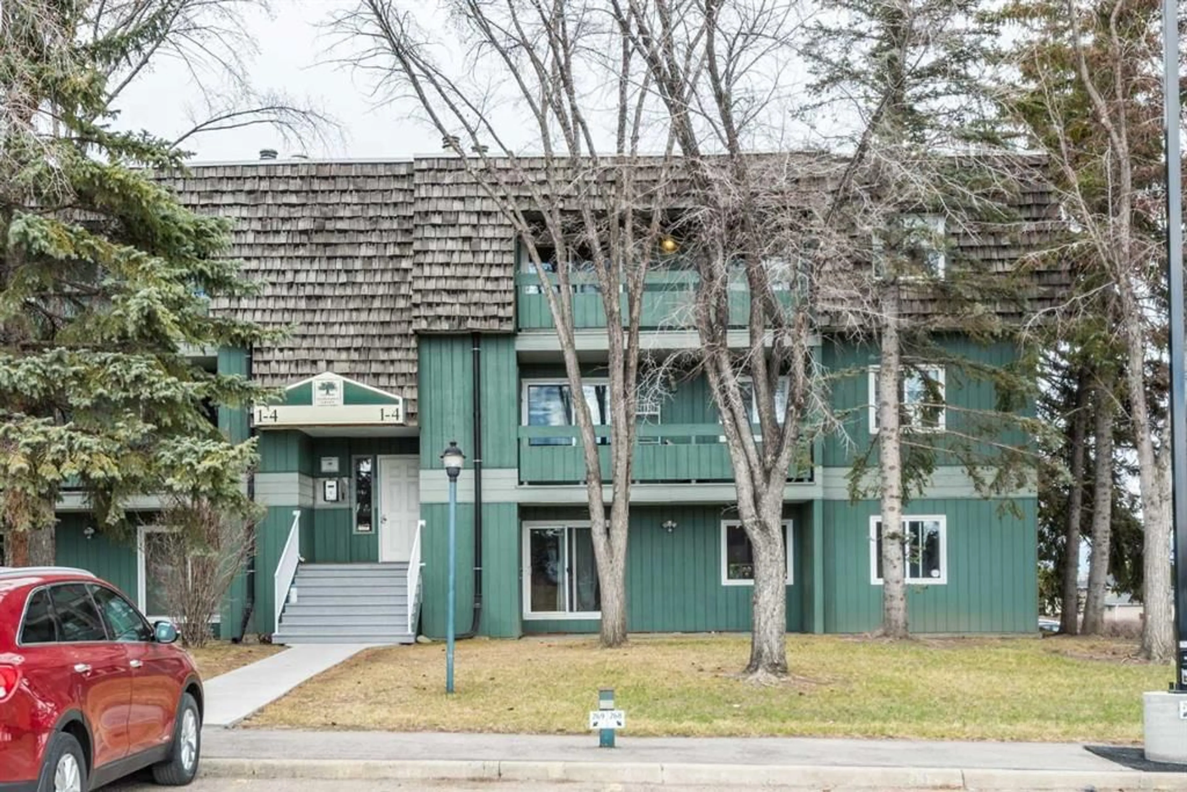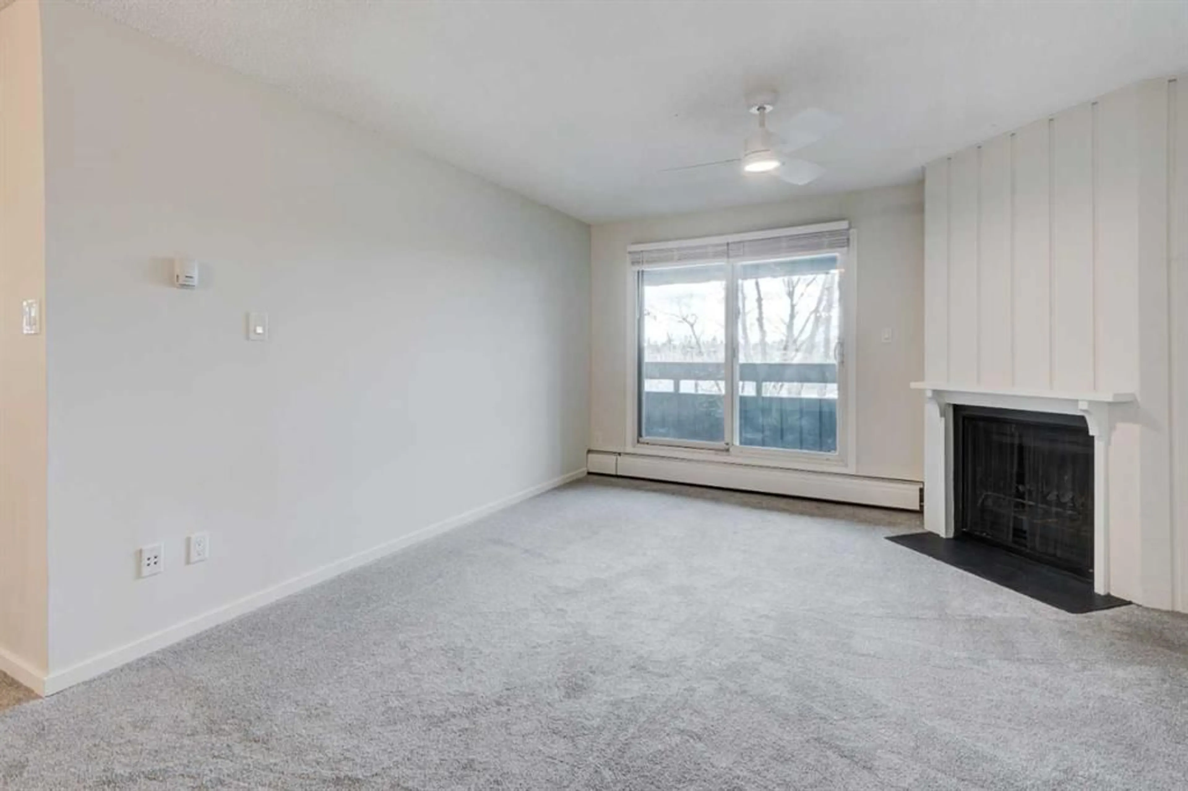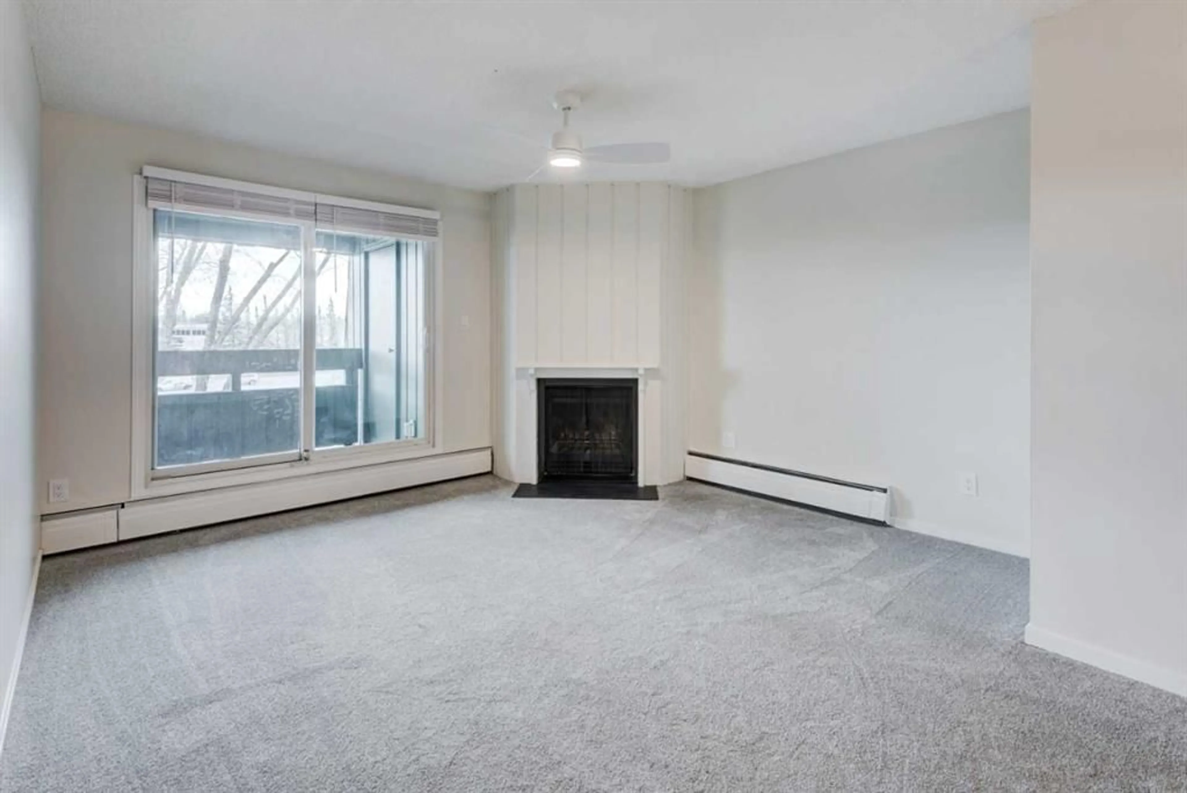315 Southampton Dr #1316, Calgary, Alberta T2W2T6
Contact us about this property
Highlights
Estimated ValueThis is the price Wahi expects this property to sell for.
The calculation is powered by our Instant Home Value Estimate, which uses current market and property price trends to estimate your home’s value with a 90% accuracy rate.Not available
Price/Sqft$336/sqft
Est. Mortgage$1,416/mo
Maintenance fees$609/mo
Tax Amount (2024)$1,131/yr
Days On Market9 days
Description
LARGE RENOVATED 3 BEDROOM, TOP-FLOOR, CORNER UNIT with 2 PARKING STALLS!! This beautifully updated 3 bedrooms, 1.5 bathroom condo is one of the largest in Southampton Green with 979 sqft. Nicely modernized Kitchen features new granite countertops with Island w/pot pan drawers, and brand-new stainless-steel appliances. The living room has a cozy corner wood burning fireplace and many options for layouts and seating. The balcony has 99 sqft of space, perfect for those summer nights for BBQing and includes private storage room. A renovated 4 piece bathroom includes new sink, granite countertops and toilet. The primary bedroom also features a 2 piece ensuite and walk in closet. There are 2 parking stalls included with this condo. Southampton Green has many amenities such as tennis courts, squash ball court, exercise room, and club house! Walking distance to Anderson C-Train station, the shopping and restaurants at South Centre, Canyon Meadows Pool, and Fish Creek Park. Well run condominium complex with healthy reserve fund. 3 BEDROOM condos rarely come up on the market. Perfect for investors or families!
Property Details
Interior
Features
Main Floor
2pc Ensuite bath
4`4" x 4`9"4pc Bathroom
4`10" x 8`8"Balcony
5`8" x 17`6"Bedroom
12`6" x 9`6"Exterior
Features
Parking
Garage spaces -
Garage type -
Total parking spaces 2
Condo Details
Amenities
Clubhouse, Fitness Center, Laundry, Park, Parking, Playground
Inclusions
Property History
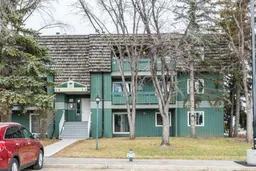 35
35
