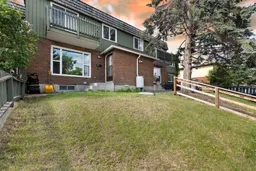Welcome to Your New Home!
This inviting property offers comfort, convenience, and charm right from the start. Enjoy the privacy and security of a fully fenced front yard, perfect for relaxing. Step inside to discover beautiful laminate flooring that flows throughout the main floor, creating a warm and modern feel.
Entertain with ease in the spacious living room, complete with a ceiling fan and plenty of room for gatherings. The bright white eat-in kitchen is a standout, featuring stainless steel appliances (2023), ample cabinetry, generous counter space, and a pantry—plus, it easily accommodates a dining table for six.
Tucked away at the end of the hall is a newly renovated half bath for guests (2024).
Upstairs, you'll find a tastefully updated 4-piece bathroom with ceramic tile flooring, a granite-topped vanity with an undermount sink, and a deep soaker tub/shower combo—a perfect retreat after a long day. The spacious primary bedroom boasts an extra large walk-in closet and access to your own private balcony, ideal for enjoying a morning coffee or evening breeze. The second bedroom is also over-sized.
Downstairs, the fully finished basement offers great flexibility—with space for a recreation area and even a potential third bedroom. A front-loading washer (2023) and dryer are conveniently located in the laundry room. The basement additionally has a large storage closet and a furnace room with a new high efficiency furnace (2024).
Additional updates include new windows in 2018. The expensive updates are complete, just needs new carpet and paint.
Located in a self-managed condo complex with low condo fees which include insurance, exterior maintenance, and reserve fund.
Parking is a breeze with one assigned parking pad beside the unit and additional space in front of the fence.
And of course—location is everything! You are just a 5 minute walk to Anderson LRT station and a 10 minute walk to South Centre Mall. Bus stops and three nearby schools make this home ideal for commuters, shoppers, and families alike.
Don’t miss your chance to own this wonderful home—book your showing today!
Inclusions: Dryer,Electric Range,Microwave Hood Fan,Refrigerator,Washer
 31
31


