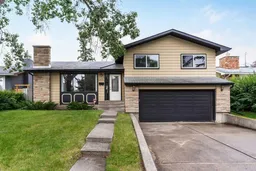Welcome to this BEAUTIFUL 4 LEVEL SPLIT located in one of the BEST NEIGHBOURHOODS and on one of the BEST STREETS in Calgary’s SW! Situated on a ***MASSIVE 5,780 SQ.FT LOT*** in a QUIET AREA away from traffic and noise, this property boasts a HUGE BACKYARD*** with plenty of room for children to play and the perfect setting to entertain family and friends—whether on the deck or gathered around the firepit.
The home HAS BEEN UPGRADED AND UPDATED OVER THE YEARS and features a STUNNING KITCHEN with granite countertops, plenty of cabinetry, and STAINLESS STEEL APPLIANCES. Enjoy HARDWOOD FLOORING throughout the MAIN AND UPPER LEVELS and TWO FIREPLACES—one ELECTRIC (on the third level) and one WOOD BURNING (in the living room).
Upstairs, you’ll find 3 BEDROOMS and 2 FULL BATHROOMS, including a 3PC ENSUITE. A convenient 2PC BATH is located on the main floor. The THIRD LEVEL offers a cozy FAMILY ROOM, while the BASEMENT hosts a HUGE REC ROOM and PLENTY OF STORAGE SPACE.
Recent updates include VINYL WINDOWS throughout and a BRAND NEW ROOF just installed. A rare feature for SOUTHWOOD—this home comes with a DOUBLE ATTACHED GARAGE, providing added comfort during the cold winter months.
Ideally located within walking and biking distance to excellent schools, including:
Calgary Board of Education: Ethel M. Johnson (Elementary), Harold Panabaker (Jr. High), and Dr. E.P. Scarlett (High School)
Catholic School: St. Stephen’s (Elementary)
Charter School: Foundations for the Future Academy (Private Elementary)
Close to Anderson LRT, Superstore, major bus routes, Anderson Road, and Macleod Trail—this is the perfect location for families and commuters alike.
You need to see this home NOW!
Inclusions: Dishwasher,Dryer,Microwave,Refrigerator,Stove(s),Washer
 39
39


