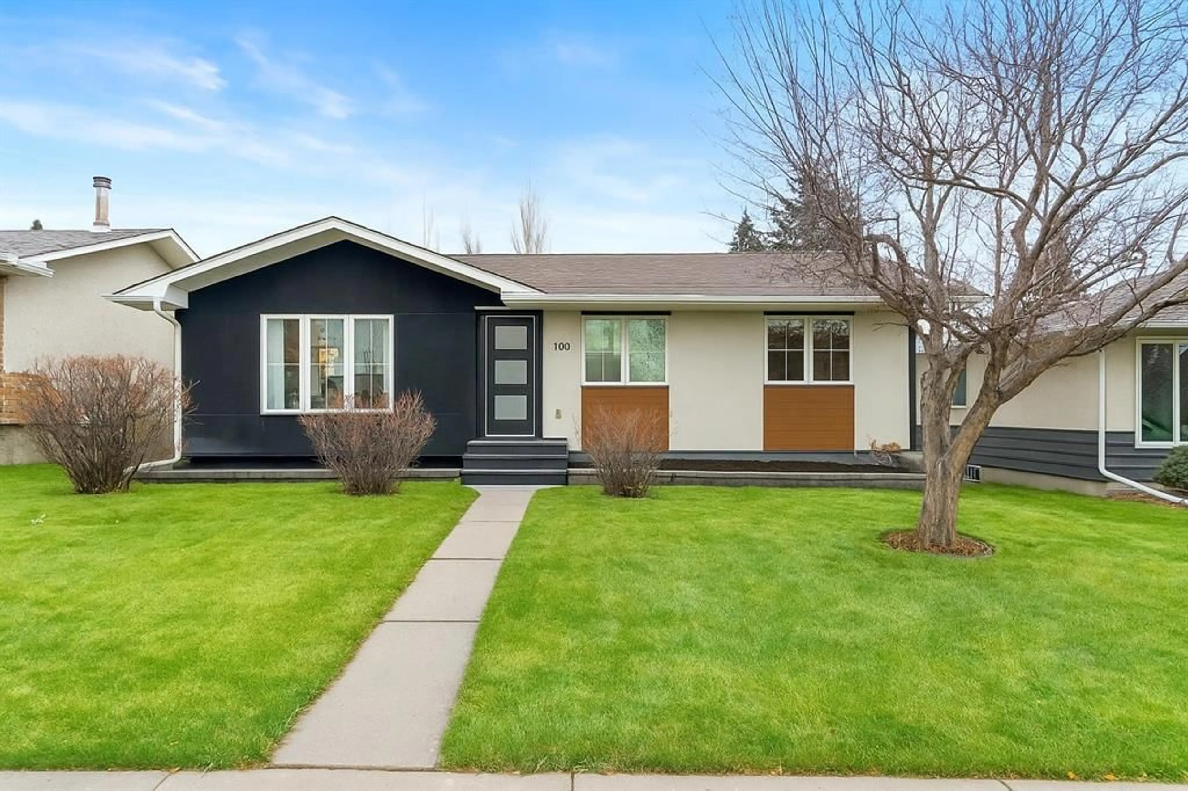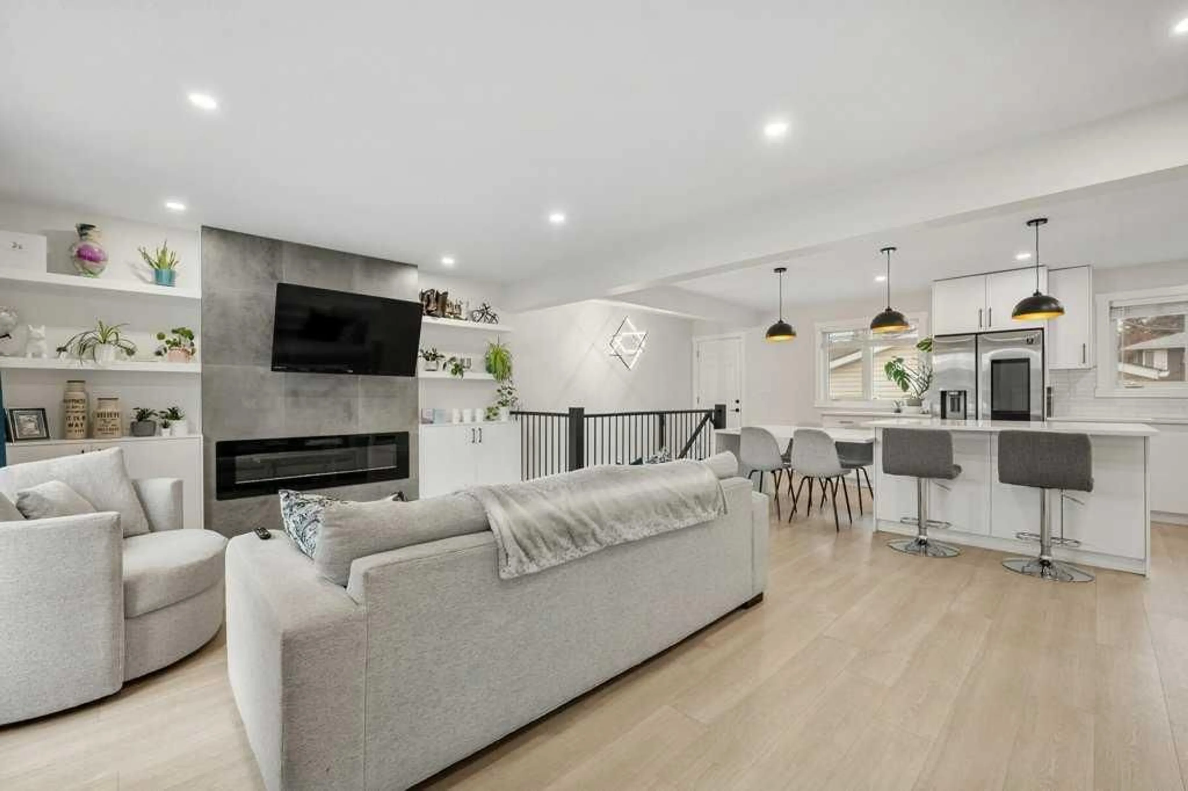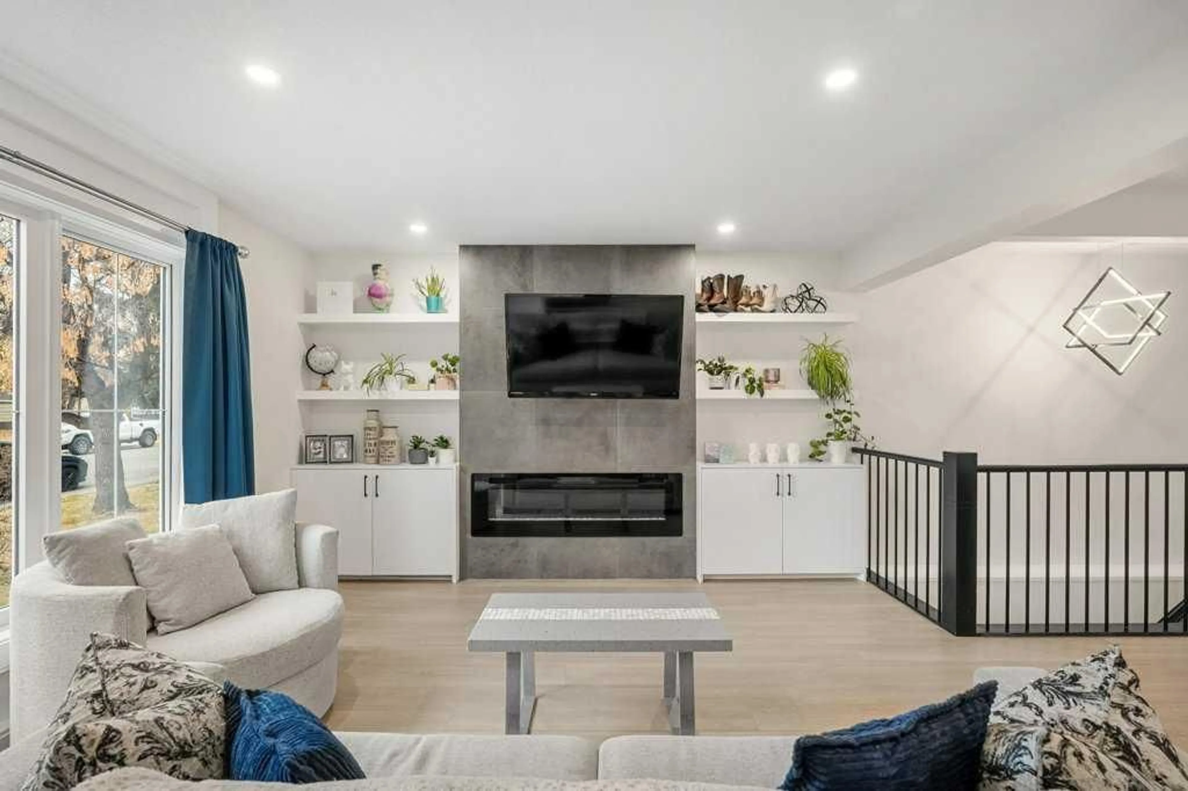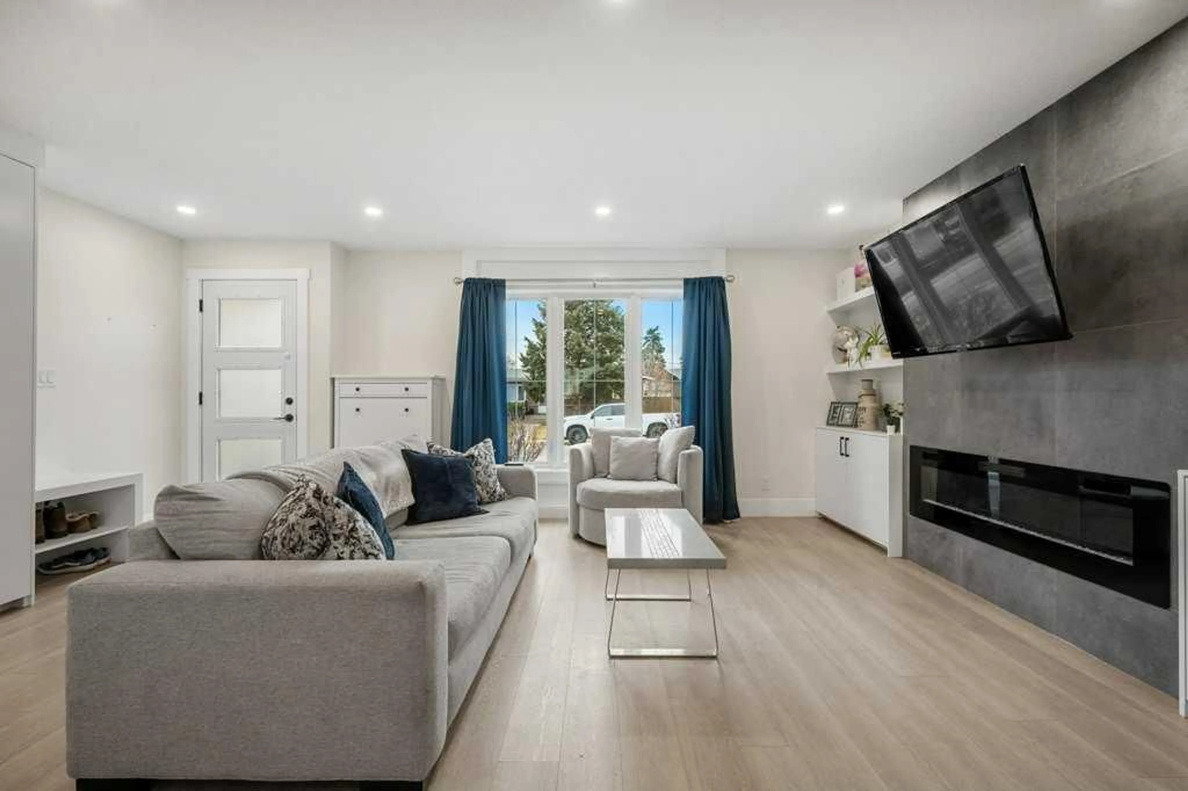108 Sackville Dr, Calgary, Alberta T2W 0W2
Contact us about this property
Highlights
Estimated valueThis is the price Wahi expects this property to sell for.
The calculation is powered by our Instant Home Value Estimate, which uses current market and property price trends to estimate your home’s value with a 90% accuracy rate.Not available
Price/Sqft$665/sqft
Monthly cost
Open Calculator
Description
Magnificent, Marvellous + Modern. A fully renovated bungalow on a quiet street steps from two schools and the community association. This 4 bedroom + 3 bathroom move-in ready home shines with light wood flooring, large windows and a 60 inch fireplace plus feature wall. Open concept living exists here with amalgamating entertaining areas ideal for visiting family and guests. Your clean + stylish kitchen awaits: quartz counters, stainless steel appliances, tile backsplash white cabinetry and a built-in dining niche. Retreat to the primary bedroom equipped with custom walk-through closet along with dual sinks + massive shower in the ensuite bathroom. This second bedroom and adjacent full bathroom round out the main level. Down the stairs you will find a spacious rec room, built-in TV nook plus dark + moody wetbar. What a great area for family movie nights or play space for the kids! Two more generous sized bedrooms occupy the corners along with another bathroom. Don't miss the office alcove, laundry room and a spot for seasonal storage. All renovations + mechanical replacements completed in 2022 so still many years of life left! Out the back door you will find a large paved patio leading to the double detached garage along with a grassy area for the dog, fire pit or trampoline. A location close to all of your daily amenities and quick access to Elbow Drive, Anderson Drive, Macleod Trail + C-Train line.
Property Details
Interior
Features
Main Floor
Kitchen
12`5" x 22`4"Living Room
13`10" x 19`0"Dining Room
13`10" x 19`0"Bedroom - Primary
11`3" x 10`9"Exterior
Features
Parking
Garage spaces 2
Garage type -
Other parking spaces 0
Total parking spaces 2
Property History
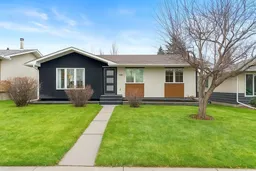 40
40
