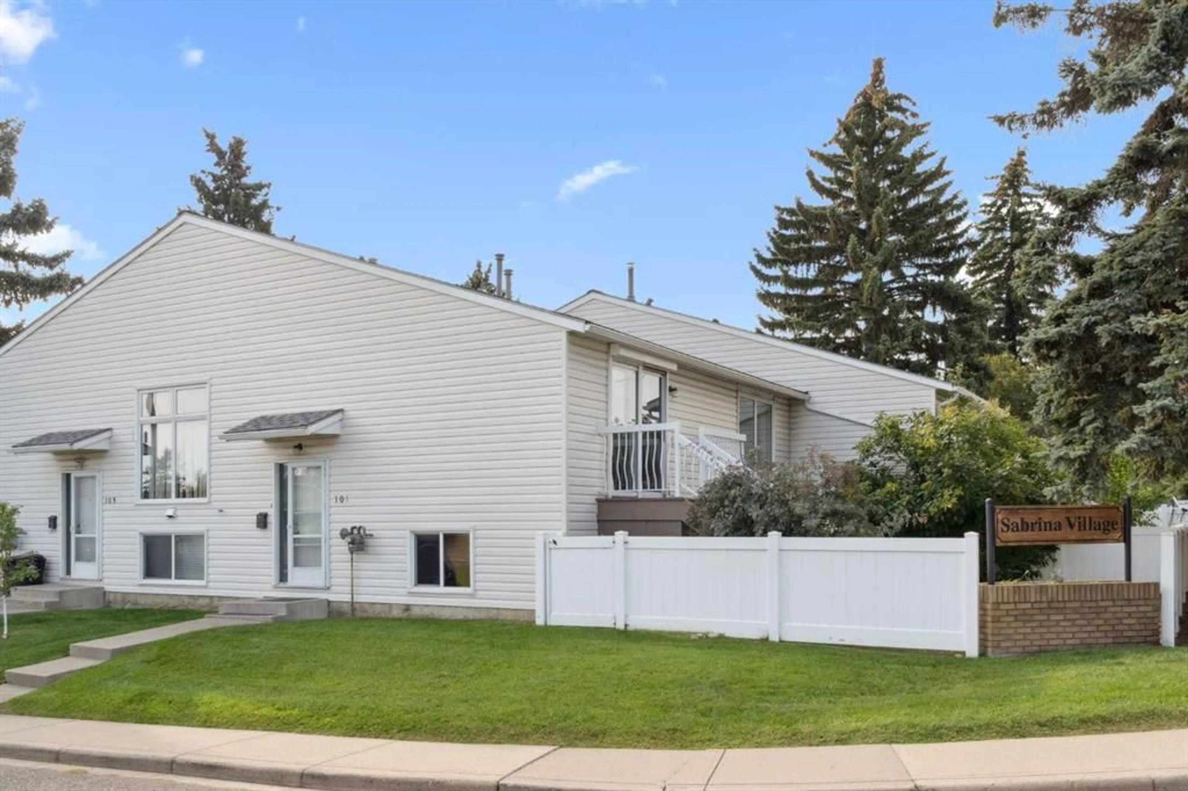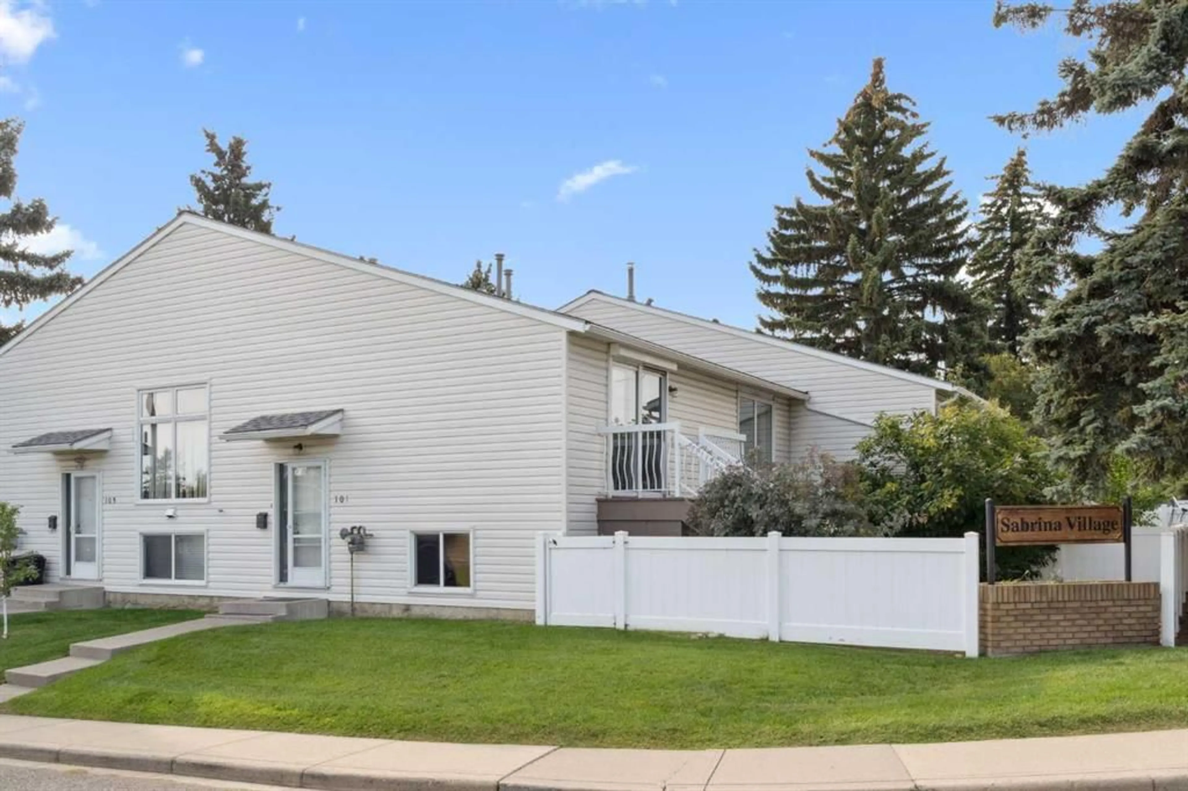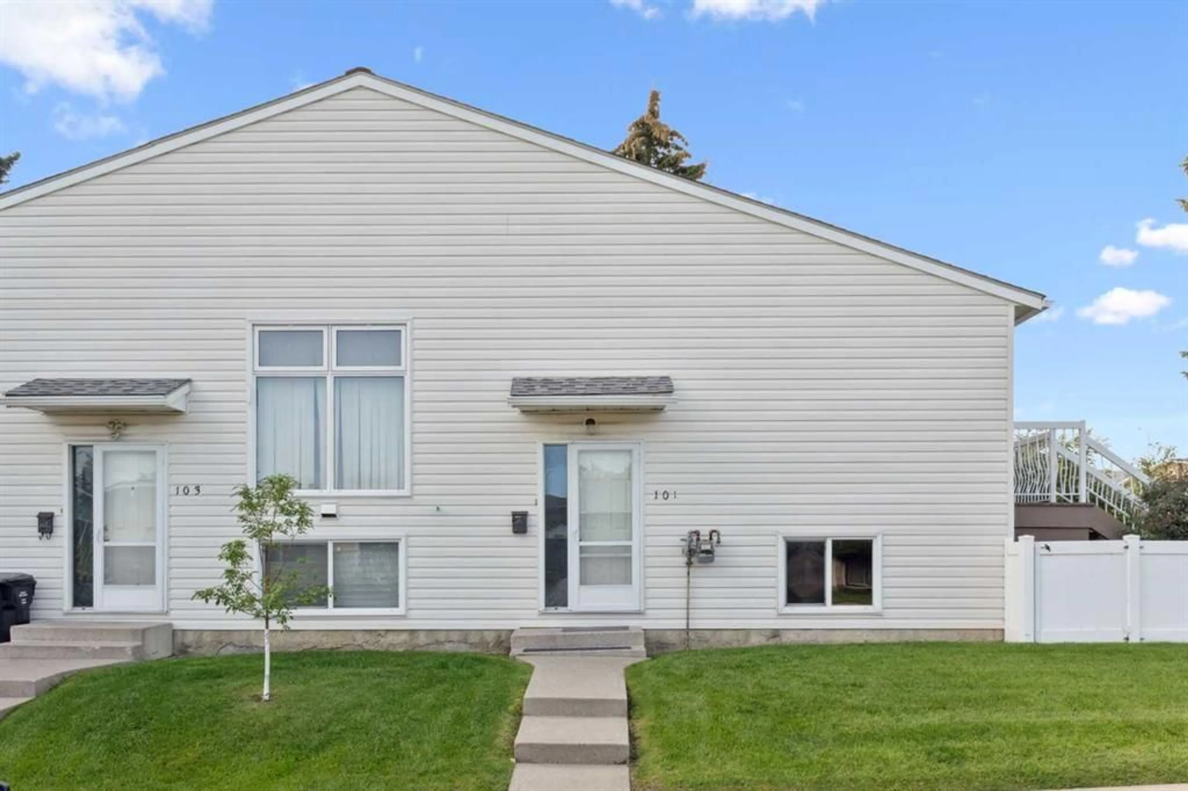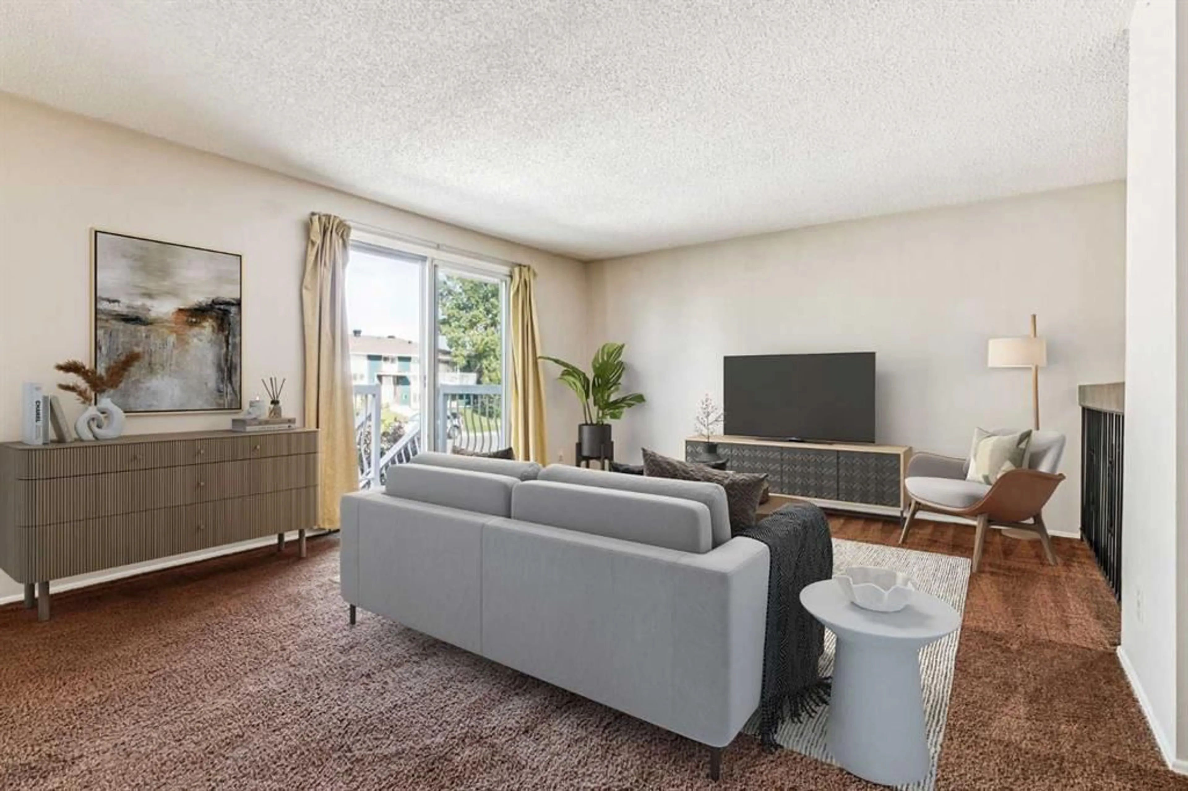101 Sabrina Way, Calgary, Alberta T2W 4J4
Contact us about this property
Highlights
Estimated valueThis is the price Wahi expects this property to sell for.
The calculation is powered by our Instant Home Value Estimate, which uses current market and property price trends to estimate your home’s value with a 90% accuracy rate.Not available
Price/Sqft$565/sqft
Monthly cost
Open Calculator
Description
Welcome to Sabrina Village, a well-maintained and welcoming community within the mature neighbourhood of Southwood. This affordable 3-bedroom, 1.5-bath bi-level townhome offers a bright and functional open-concept layout. The main floor features a spacious living room seamlessly connected to the dining area and kitchen, creating an inviting space for both daily living and entertaining. Floor-to-ceiling west-facing windows and patio doors overlook the side yard, filling the home with natural light and offering a private, relaxing view. The kitchen offers ample cabinetry and space for a dining table, while the main level also features a convenient half-bath and laundry facilities. Downstairs, the primary bedroom and two additional bedrooms, each with large windows and its own closet, are complemented by a full bathroom and a utility/storage room. Outside, enjoy your private, fully fenced backyard shaded by mature trees, along with the convenience of an assigned parking stall. Ideally located just a 3-minute drive from E.P. Scarlett High School, and only 4 minutes from Anderson LRT Station with direct access to SAIT Polytechnic and the University of Calgary, this home is also close to parks, playgrounds, shopping, and restaurants. A fantastic opportunity for buyers seeking comfort, value, and lifestyle in a family-friendly neighbourhood.
Property Details
Interior
Features
Main Floor
Living Room
13`10" x 13`6"2pc Bathroom
4`6" x 5`4"Laundry
4`5" x 9`8"Kitchen
15`6" x 10`1"Exterior
Features
Parking
Garage spaces -
Garage type -
Total parking spaces 1
Property History
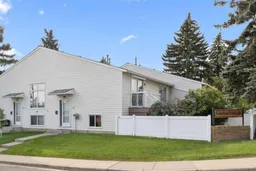 30
30
