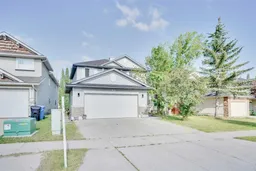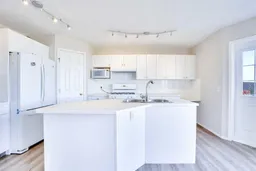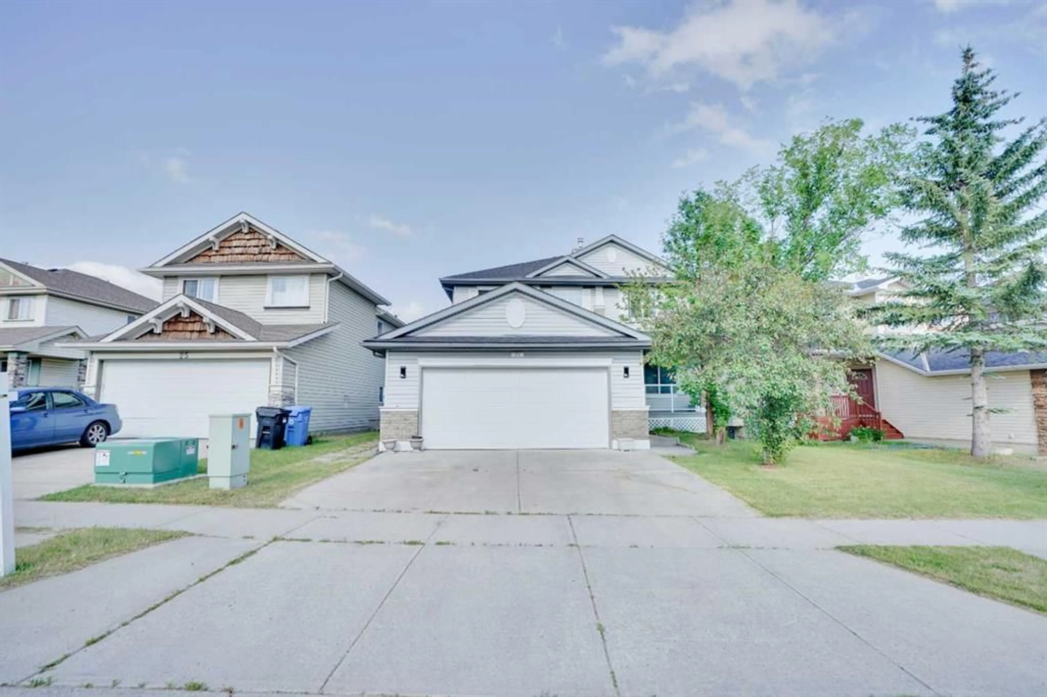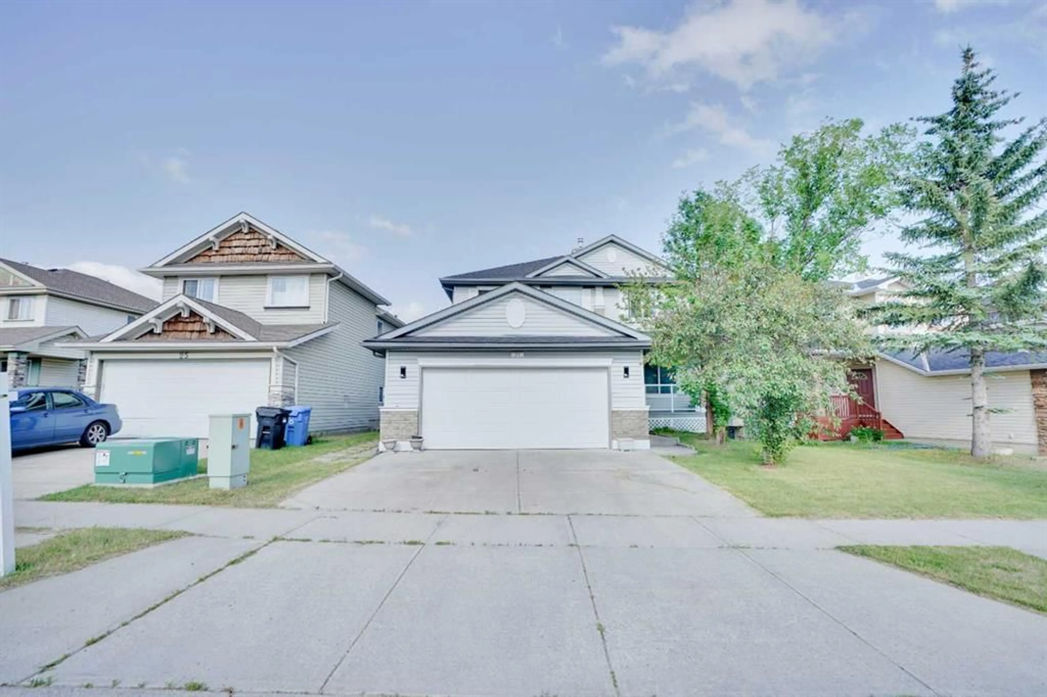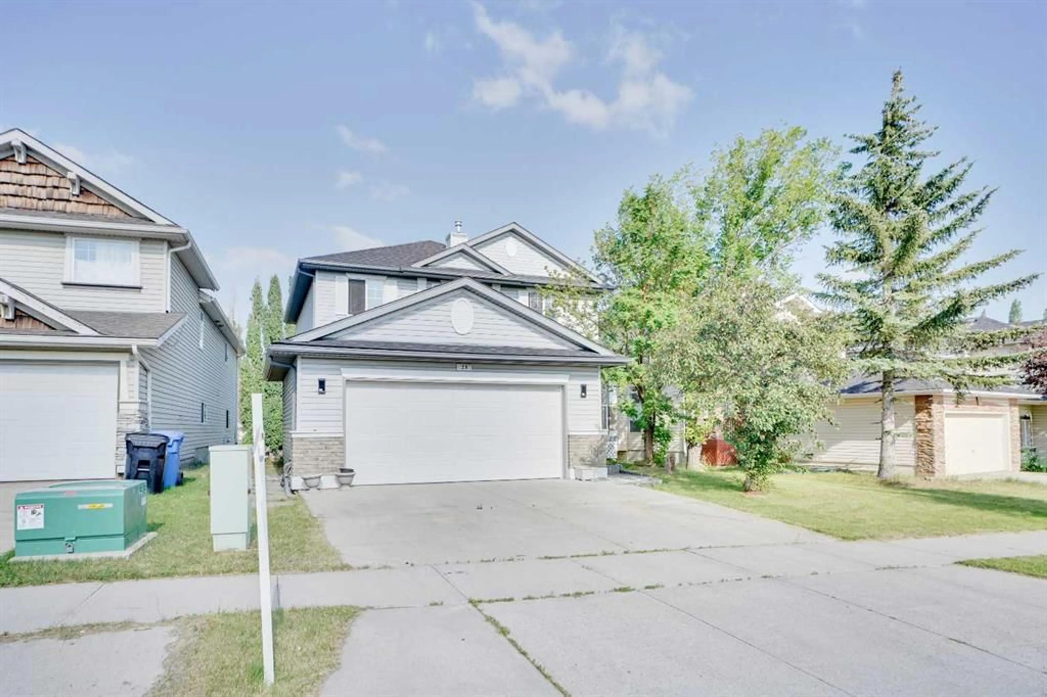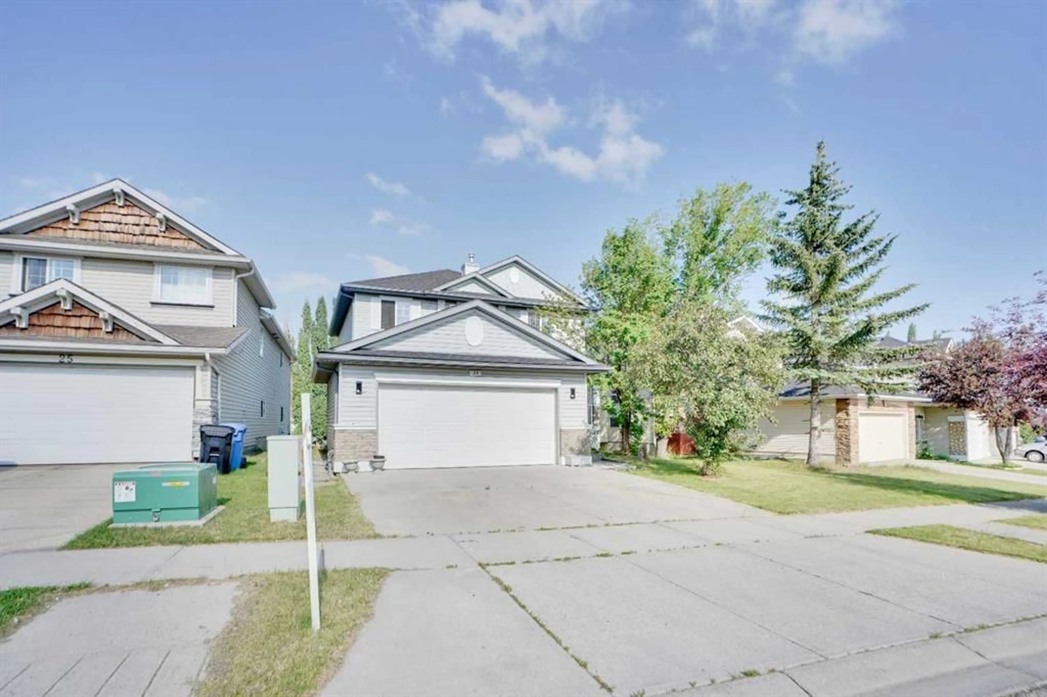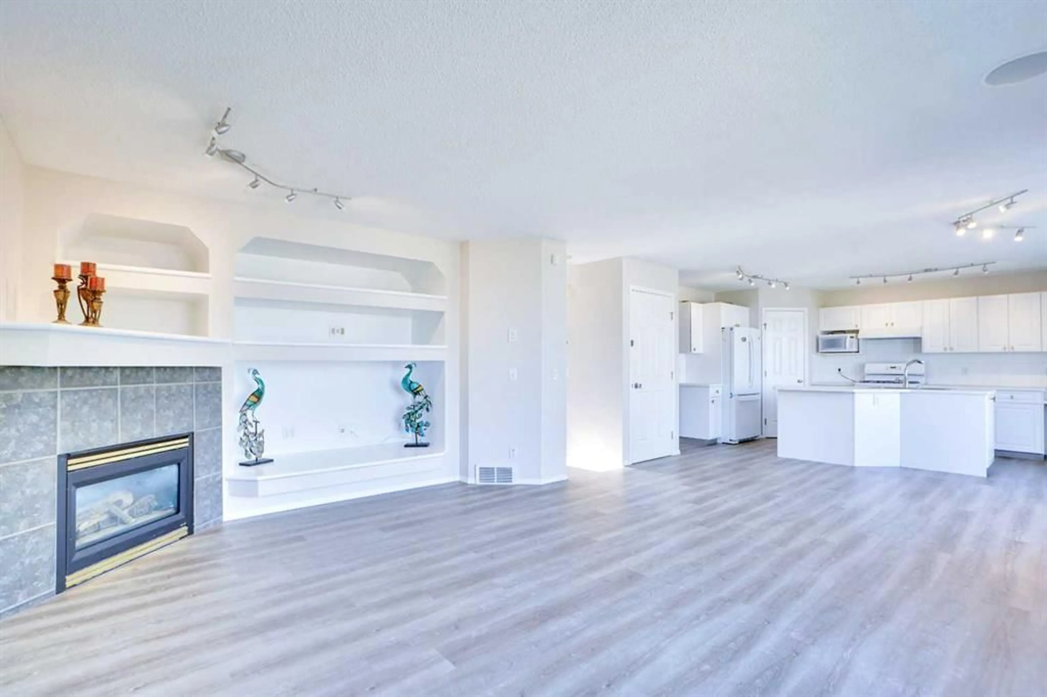21 Panorama Hills Way, Calgary, Alberta T3k 5J1
Contact us about this property
Highlights
Estimated valueThis is the price Wahi expects this property to sell for.
The calculation is powered by our Instant Home Value Estimate, which uses current market and property price trends to estimate your home’s value with a 90% accuracy rate.Not available
Price/Sqft$369/sqft
Monthly cost
Open Calculator
Description
Newly renovated! This stunning former Shane Home boasts 2056 sq ft of beautifully updated living space. With 3 spacious bedrooms and a finished walkout basement featuring a 2-bedroom illegal suite complete with a cozy fireplace, this property is a must-see! Step into the inviting great room, highlighted by a corner gas fireplace adorned with a stylish green ceramic tile slate hearth. The main floor offers a separate dining and living room, perfect for entertaining. Enjoy movie nights with the full wall entertainment unit and built-in speaker system throughout the main level. The master bedroom features an ensuite bath for added convenience, while the kitchen shines with upgraded spotlights and elegant lighting in the dining area. You’ll appreciate the massive 22x22 insulated and heated garage, perfect for any DIY enthusiast or extra storage needs. The finished walkout basement includes a full-size bathroom and another gas fireplace, making it an ideal retreat. This non-smoking home combines luxury and comfort—don’t miss out! Schedule your viewing today!
Property Details
Interior
Features
Main Floor
2pc Bathroom
4`6" x 5`0"Dining Room
13`2" x 9`8"Family Room
13`1" x 12`8"Kitchen
11`3" x 17`3"Exterior
Features
Parking
Garage spaces 2
Garage type -
Other parking spaces 2
Total parking spaces 4
Property History
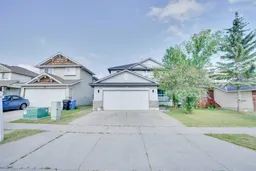 39
39