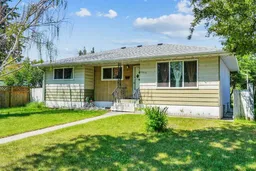This well-sized bungalow with a LEGAL SUITE is located in Southview, set on a quiet tree-lined street while still being close to 17 Ave SE, where you can find various stores and restaurants. There are schools nearby, making it a convenient location. Most significant updates have been completed, including brand-new shingles on both the house and garage (May 2025). The main floor has a newer kitchen countertop (2023), vinyl plank flooring (2022), paint (2022), and most windows (2019). The soffit and gutters were replaced in 2019, the electrical panel in 2017. The main floor comprises a spacious living room, three bedrooms, a dining room, a full bathroom, and a kitchen. A separate entrance leads to the basement, which includes a shared laundry room and an enclosed LEGAL SUITE featuring two bedrooms, a large recreational room, a full bathroom, a kitchen, a storage area, and a mechanical room. The property boasts a large front yard, and the backyard is home to two apple trees, an oversized single garage, and a parking area that can accommodate an RV or provide additional parking spots. The main floor was rented for $1,450. The basement and the garage were rented for $1,250, and $200, with tenants covering their utilities. This property is ideal for investment or for someone looking to live on the main floor while renting out the basement.
Inclusions: Dryer,Electric Stove,Range Hood,Refrigerator,Washer
 42
42


