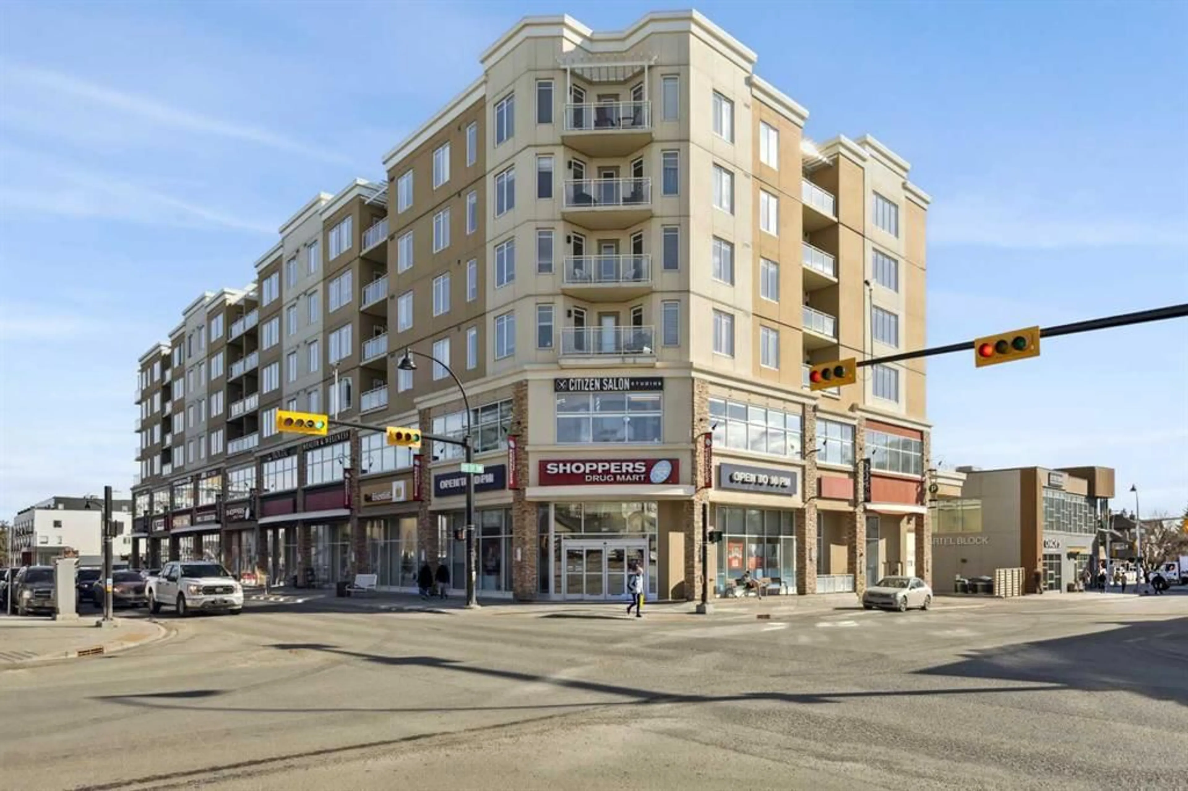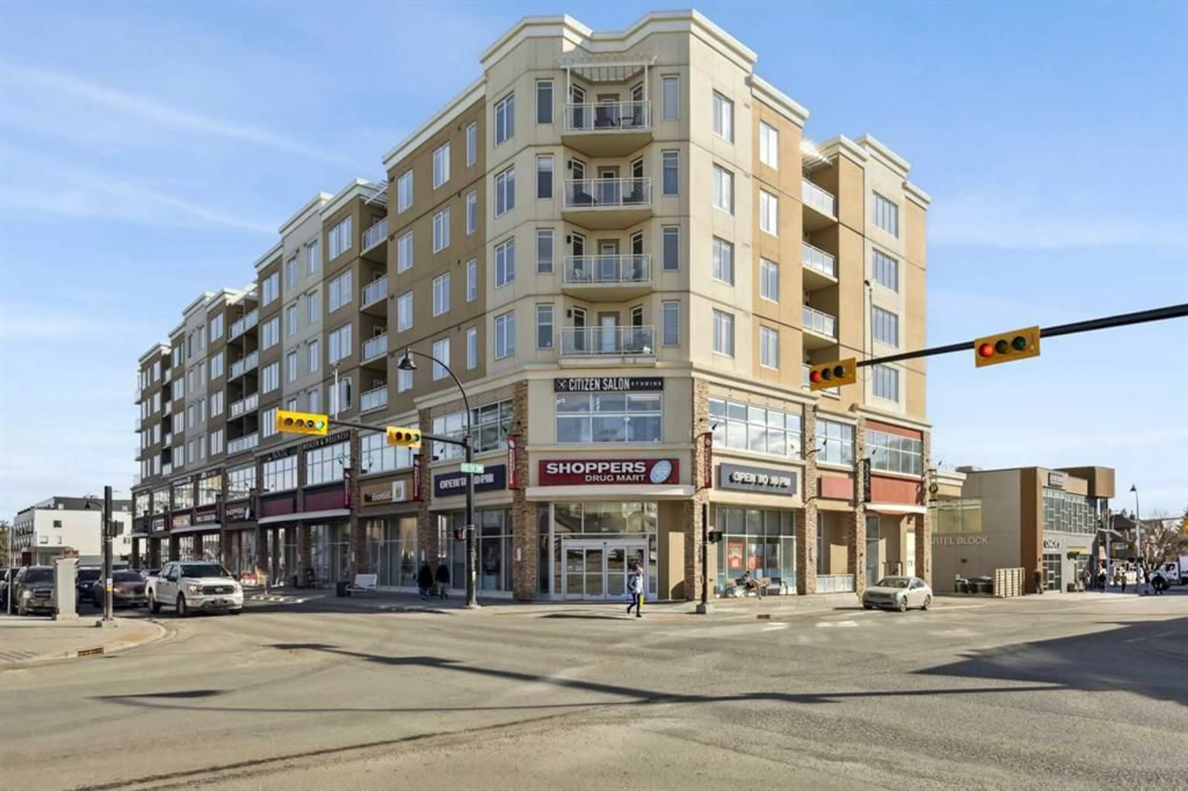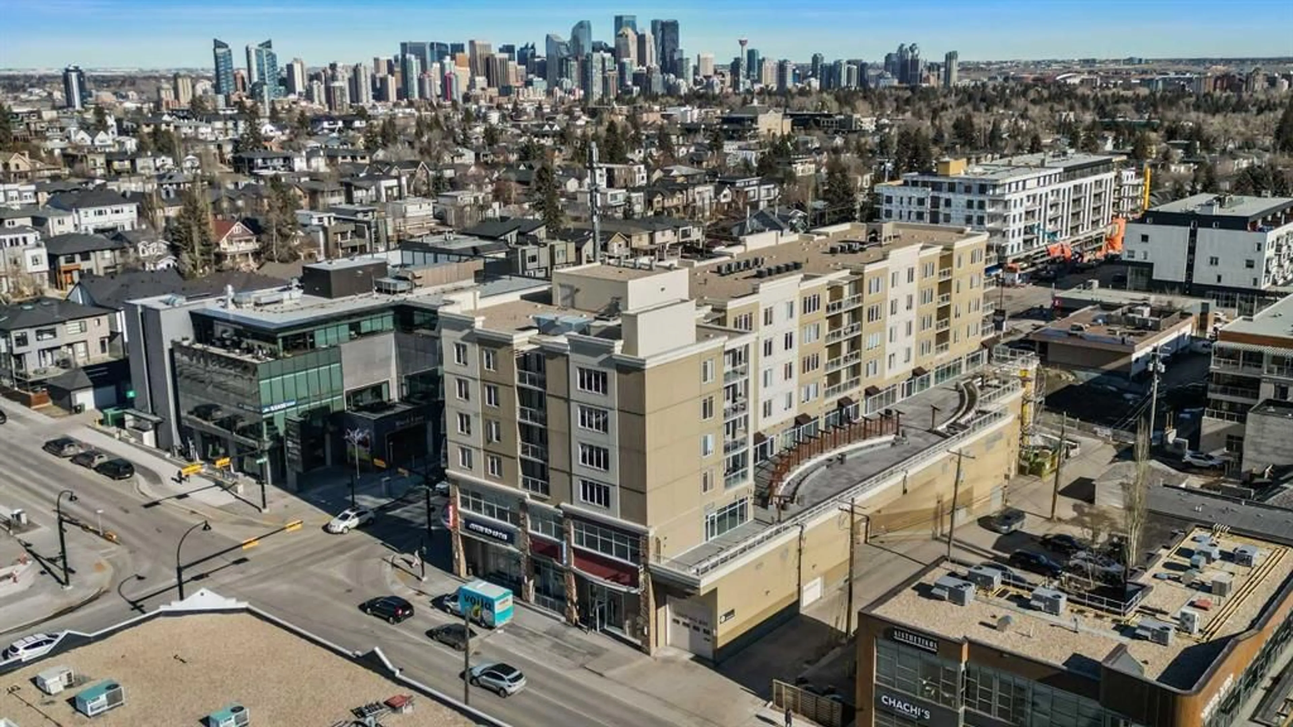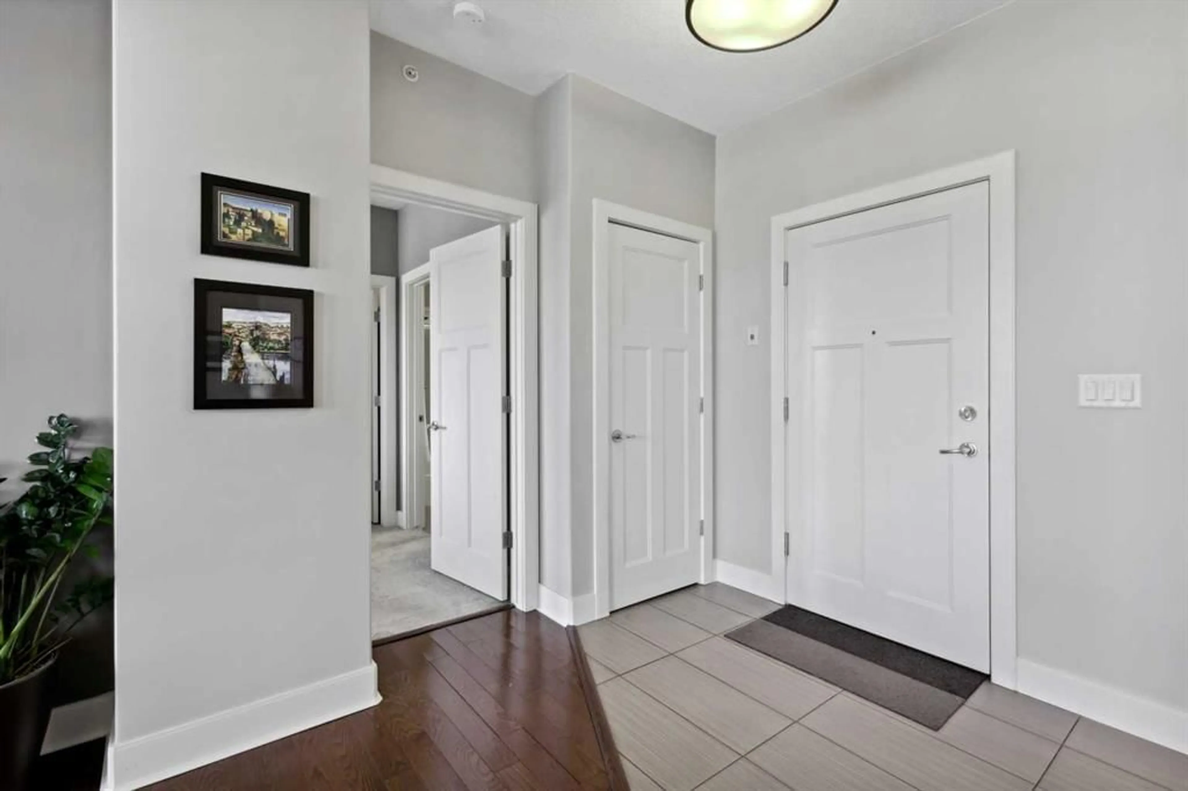3410 20 St #512, Calgary, Alberta T2T 3Z2
Contact us about this property
Highlights
Estimated ValueThis is the price Wahi expects this property to sell for.
The calculation is powered by our Instant Home Value Estimate, which uses current market and property price trends to estimate your home’s value with a 90% accuracy rate.Not available
Price/Sqft$444/sqft
Est. Mortgage$1,803/mo
Maintenance fees$643/mo
Tax Amount (2024)$2,325/yr
Days On Market64 days
Description
LOCATION! LOCATION! LOCATION! Welcome to the Treo in the heart of Marda Loop! Rarely do units come up in this highly desirable building with every amenity, trendy shop and eatery you could want outside your front door! Not to mention a Shoppers, Phil and Sebastian’s, RBC, and hot yoga studio in the building! Do not miss out on this 5th floor, northeast facing unit with stunning downtown skyline views. This spacious 2-bedroom, 2-bathroom unit features over 940 square feet of living space. As you enter you are greeted by the gleaming hardwood floors leading into the open concept living space with big bright windows letting in tons of natural light. The well-appointed kitchen features granite countertops, espresso-stained cabinetry, newer (2021) stainless steel appliances, undermount sink, raised bar ledge and access to large storage/pantry/laundry room! Huge living room large enough for any size furniture and access door to the balcony with breathtaking DT Skyline views. Great spot to unwind after a long day and gaze at the city lights or better yet the Stampede fireworks! Large master bedroom that can accommodate a king bed with walk-in closet and full 4-piece ensuite with granite counters. Additional spacious 2nd bedroom with its own adjoining bathroom. New modern lighting throughout, upgraded plugs and switches with dimmers, and freshly painted throughout! All that is left to do is move in and enjoy! All this plus a titled underground parking stall, separate storage locker, bike storage and large 2nd floor common area balcony! Lots of visitor parking in the parkade as well. You will love the vibrant lifestyle this community has to offer!
Property Details
Interior
Features
Main Floor
Living Room
15`0" x 12`7"Bedroom
9`10" x 9`10"Kitchen
9`7" x 8`6"Foyer
7`5" x 3`7"Exterior
Features
Parking
Garage spaces -
Garage type -
Total parking spaces 1
Condo Details
Amenities
Bicycle Storage, Elevator(s), Roof Deck, Storage, Visitor Parking
Inclusions
Property History
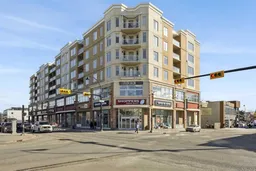 47
47
